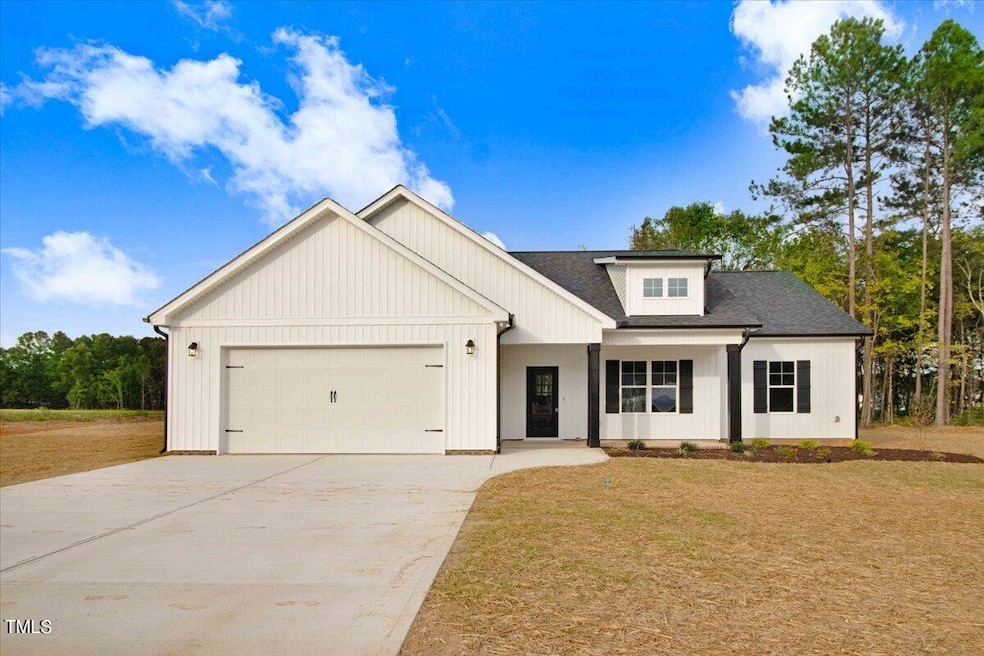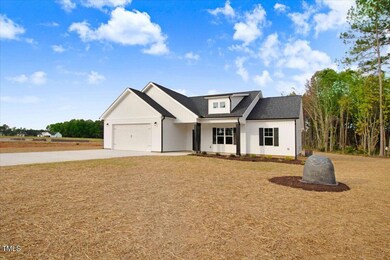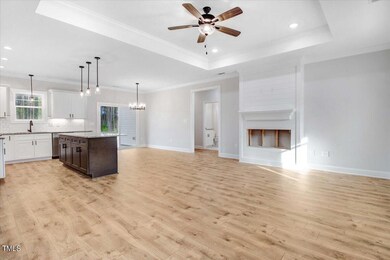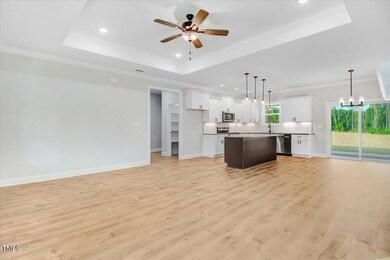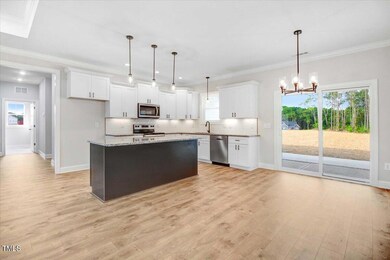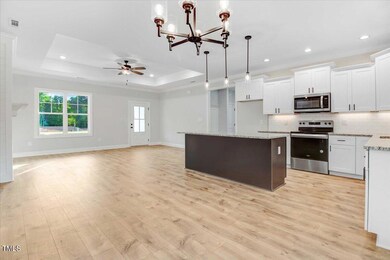
9414 Bear Run Ln Middlesex, NC 27557
Highlights
- Under Construction
- 1 Fireplace
- Jogging Path
- Ranch Style House
- Granite Countertops
- 2 Car Attached Garage
About This Home
As of October 2024**MOVE IN READY** Nestled on a peaceful .97 acre lot, this modern ranch constructed by Sorrell Homes is a 3-bedroom, 2-bath home that you must see. Master suite is complete with walk-in closet, floor to ceiling tiled walk in shower, and granite countertops. The open kitchen/living room floor plan features a huge walk-in pantry, granite countertops, drop zone area and a dedicated laundry room. Enjoy the perks of contemporary living with the added convenience of fiber internet, ensuring seamless connectivity. Embrace the feel of country living, while still within only 30 miles from Raleigh, Wilson, or Rocky Mount!!
Home Details
Home Type
- Single Family
Year Built
- Built in 2024 | Under Construction
Lot Details
- 0.97 Acre Lot
HOA Fees
- $40 Monthly HOA Fees
Parking
- 2 Car Attached Garage
- Front Facing Garage
- 4 Open Parking Spaces
Home Design
- Ranch Style House
- Slab Foundation
- Frame Construction
- Shingle Roof
- Vinyl Siding
Interior Spaces
- 1,678 Sq Ft Home
- Ceiling Fan
- 1 Fireplace
- Laundry Room
Kitchen
- Electric Range
- Microwave
- Dishwasher
- Granite Countertops
Flooring
- Carpet
- Laminate
Bedrooms and Bathrooms
- 3 Bedrooms
- Walk-In Closet
- 2 Full Bathrooms
- Walk-in Shower
Schools
- Middlesex Elementary School
- Southern Nash Middle School
- Southern Nash High School
Utilities
- Central Air
- Heat Pump System
- Well
- Septic Tank
Listing and Financial Details
- Assessor Parcel Number 350536
Community Details
Overview
- Beaver Creek HOA, Phone Number (919) 612-5531
- Built by Sorrell Homes Inc
- Beaver Creek Subdivision, Palmer Floorplan
Recreation
- Jogging Path
- Trails
Map
Home Values in the Area
Average Home Value in this Area
Property History
| Date | Event | Price | Change | Sq Ft Price |
|---|---|---|---|---|
| 10/09/2024 10/09/24 | Sold | $349,000 | 0.0% | $208 / Sq Ft |
| 09/19/2024 09/19/24 | Pending | -- | -- | -- |
| 08/14/2024 08/14/24 | For Sale | $349,000 | -- | $208 / Sq Ft |
Similar Homes in Middlesex, NC
Source: Doorify MLS
MLS Number: 10046695
- 9744 Bear Run Ln
- 9246 Otter Ct
- 9200 Otter Ct
- Lot 47 Fox Trot Cir
- 9235 Bear Run Ln
- 9231 Bear Run Ln
- Lot 42 Fox Trot Cir
- 10797 Claude Lewis Rd
- 9230 Bear Run Ln
- 9391 Turkey Way
- 9314 Turkey Way
- 9501 Bear Run Ln
- 9342 Turkey Way
- 9353 Turkey Way
- 9315 Turkey Way
- Lot 2 Us 264a
- 9765 Old Lewis School Rd
- 0 Old Middlesex Rd Unit 10077271
- 0 Old Middlesex Rd Unit 10065016
- 10581 E Nc 42 Hwy
