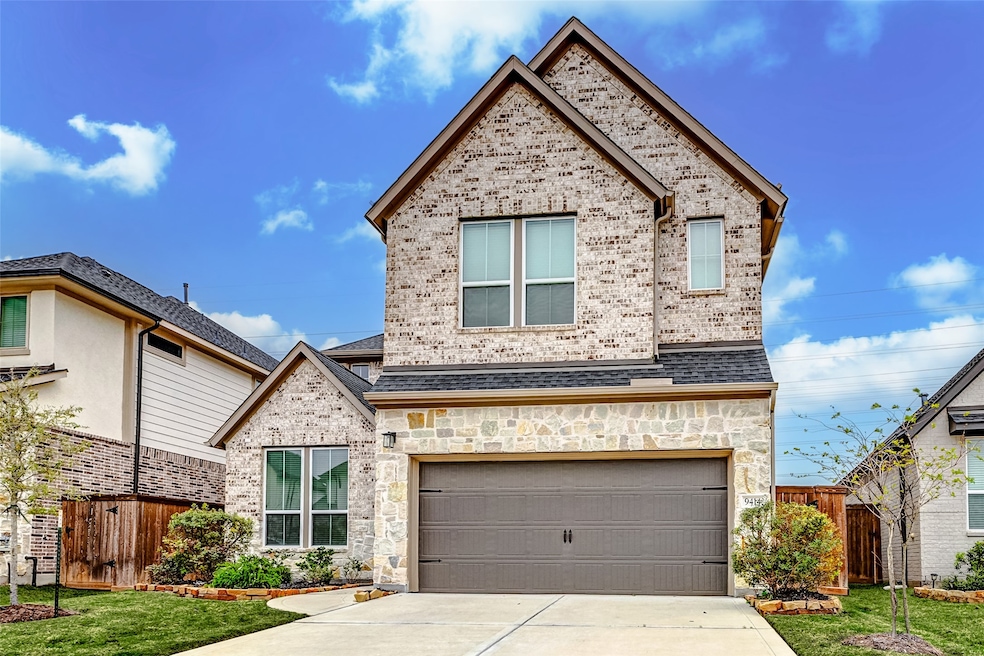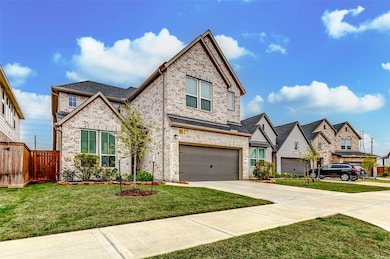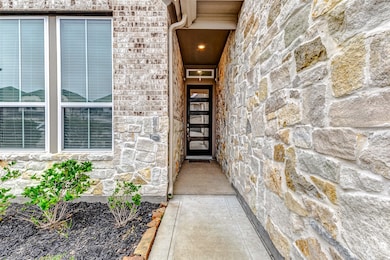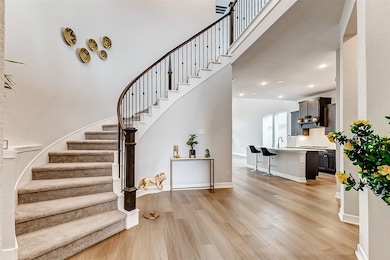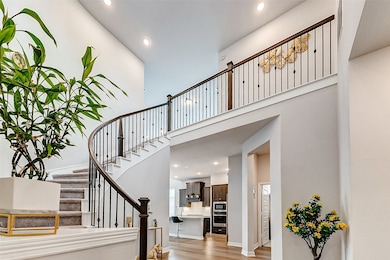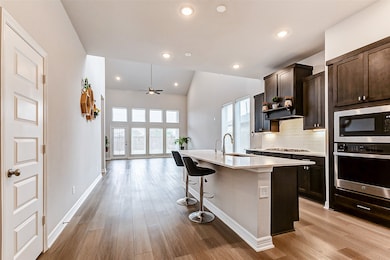
9414 Pilares Ridge Dr Katy, TX 77494
Southwest Cinco Ranch NeighborhoodEstimated payment $4,302/month
Highlights
- Deck
- Pond
- High Ceiling
- Stanley C. Stanley Elementary School Rated A+
- Traditional Architecture
- Game Room
About This Home
Built in 2022, this modern home offers a one-of-a-kind opportunity to own a like-new residence in a highly sought-after location. This stunning home boasts high ceilings with an abundance of natural light for a bright & airy ambiance. The desirable open floor plan features a dramatic curved staircase, a primary suite with en-suite bath, a convenient secondary bedroom & a full bath, all located on the 1st floor. Upstairs, 2 more bedrooms, a bathroom & a spacious game room overlooking the living area. The attic can be converted to a media room/5th bedroom. See builder floor plans. The pool-sized backyard has a large covered patio & complete privacy with no rear neighbors! Enjoy easy commutes with 1093 & TX99 access. Zoned to top rated 10/10 Seven Lakes! Washer, dryer & refrigerator included. 5 minutes to nearby conveniences, including grocery stores (HEB, Kroger), restaurants, parks, covered picnic areas & a lake with walking trails. Schedule your showing today!
Listing Agent
Niru Singhal
Terracotta Realty, LLC License #0671071
Home Details
Home Type
- Single Family
Est. Annual Taxes
- $10,635
Year Built
- Built in 2022
Lot Details
- 6,362 Sq Ft Lot
- Back Yard Fenced
- Sprinkler System
HOA Fees
- $79 Monthly HOA Fees
Parking
- 2 Car Attached Garage
- Garage Door Opener
- Driveway
Home Design
- Traditional Architecture
- Brick Exterior Construction
- Slab Foundation
- Composition Roof
- Stone Siding
Interior Spaces
- 2,637 Sq Ft Home
- 2-Story Property
- Wired For Sound
- High Ceiling
- Ceiling Fan
- Formal Entry
- Family Room Off Kitchen
- Living Room
- Open Floorplan
- Game Room
- Utility Room
Kitchen
- Walk-In Pantry
- Electric Oven
- Gas Cooktop
- Microwave
- Dishwasher
- Kitchen Island
- Disposal
Flooring
- Carpet
- Tile
- Vinyl Plank
- Vinyl
Bedrooms and Bathrooms
- 4 Bedrooms
- 3 Full Bathrooms
- Double Vanity
- Soaking Tub
- Bathtub with Shower
- Separate Shower
Laundry
- Dryer
- Washer
Eco-Friendly Details
- Energy-Efficient HVAC
- Energy-Efficient Lighting
Outdoor Features
- Pond
- Deck
- Covered patio or porch
Schools
- Stanley Elementary School
- Seven Lakes Junior High School
- Seven Lakes High School
Utilities
- Central Heating and Cooling System
- Heating System Uses Gas
- Tankless Water Heater
- Water Softener is Owned
Community Details
Overview
- Association fees include recreation facilities
- Cia Services Association, Phone Number (713) 981-9000
- Built by Tri Pointe
- Terrace At Cinco Subdivision
Amenities
- Picnic Area
Recreation
- Community Playground
- Park
- Trails
Map
Home Values in the Area
Average Home Value in this Area
Tax History
| Year | Tax Paid | Tax Assessment Tax Assessment Total Assessment is a certain percentage of the fair market value that is determined by local assessors to be the total taxable value of land and additions on the property. | Land | Improvement |
|---|---|---|---|---|
| 2023 | $9,126 | $422,601 | $43,650 | $378,951 |
| 2022 | $144 | $0 | $0 | $0 |
Property History
| Date | Event | Price | Change | Sq Ft Price |
|---|---|---|---|---|
| 04/15/2025 04/15/25 | Price Changed | $599,000 | -3.1% | $227 / Sq Ft |
| 04/06/2025 04/06/25 | Price Changed | $618,000 | -2.7% | $234 / Sq Ft |
| 03/27/2025 03/27/25 | Price Changed | $635,000 | -2.3% | $241 / Sq Ft |
| 03/15/2025 03/15/25 | For Sale | $650,000 | -- | $246 / Sq Ft |
Deed History
| Date | Type | Sale Price | Title Company |
|---|---|---|---|
| Special Warranty Deed | -- | -- |
Mortgage History
| Date | Status | Loan Amount | Loan Type |
|---|---|---|---|
| Open | $473,900 | New Conventional | |
| Closed | $475,000 | New Conventional |
Similar Homes in Katy, TX
Source: Houston Association of REALTORS®
MLS Number: 96107321
APN: 8706-01-001-0200-914
- 25803 Rippey Glen Dr
- 11618 Slick Rock Dr
- 26215 Salt Creek Ln
- 11403 Sandermeyer Dr
- 25614 Tower Side Ln
- 6503 Applewood Forest Dr
- 9711 Dill Canyon Ln
- 25630 Creston Meadow Dr
- 11110 Oriole Creek Ln
- 26314 Planters Heath
- 26311 Serenity Oaks Dr
- 6303 Applewood Forest Dr
- 26234 Crystal Cove Ln
- 25806 Palmdale Estate Dr
- 6019 Gatewood Manor Dr
- 25910 Palmdale Estate Dr
- 26311 Crystal Cove Ln
- 25323 Oakton Springs Dr
- 6331 Virginia Fields Dr
- 25419 Madison Falls Ln
