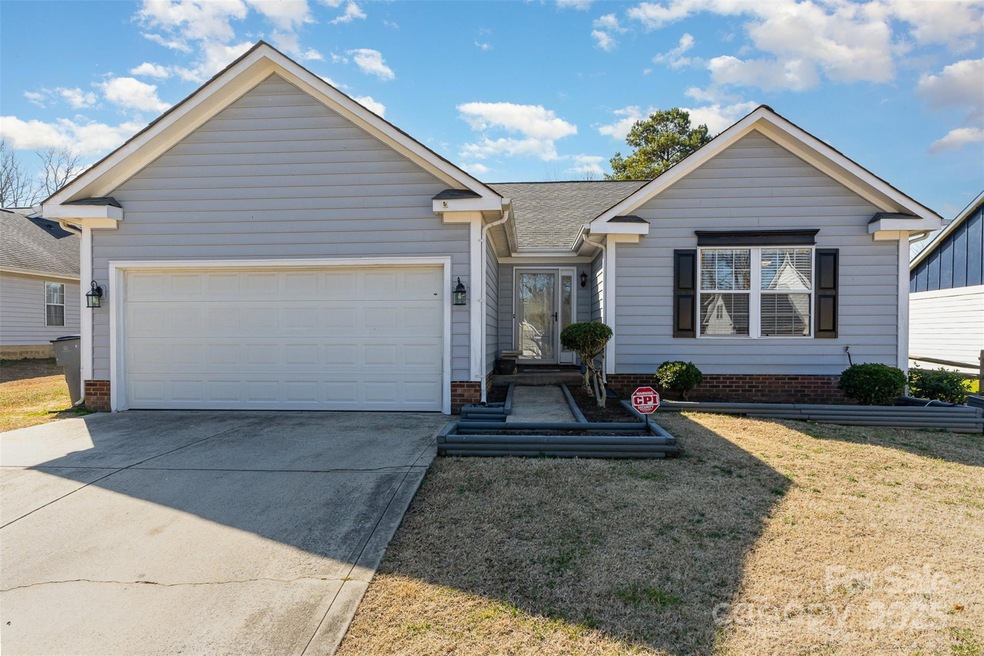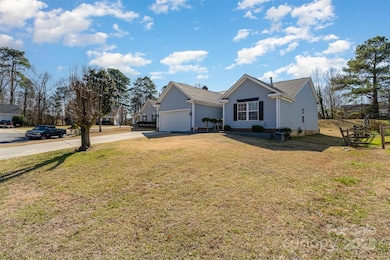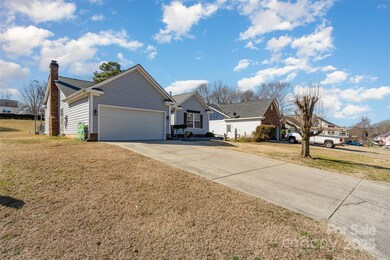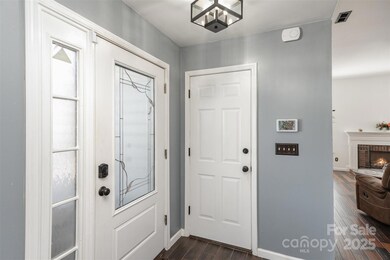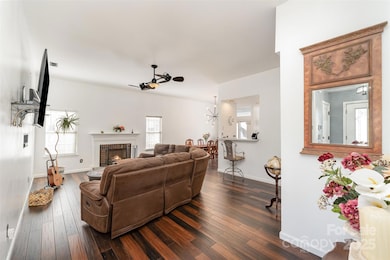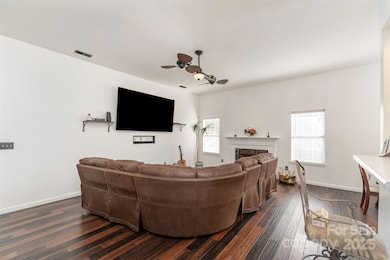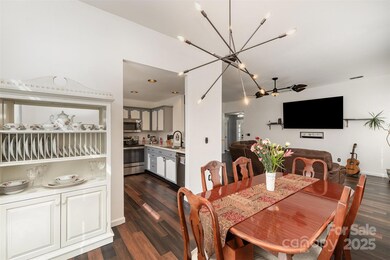
9415 Melanie Thompson Dr Charlotte, NC 28213
Newell NeighborhoodHighlights
- Deck
- Ranch Style House
- Cul-De-Sac
- Pond
- Bamboo Flooring
- Rear Porch
About This Home
As of April 2025Discover this well-maintained 3-bedroom, 2-bath home now on the market! Nestled in a peaceful cul-de-sac, this home offers the perfect blend of comfort, convenience, and freedom with no HOA restrictions. The open and inviting floor plan provides plenty of space for relaxation and entertaining, while the large backyard is perfect for outdoor gatherings, gardening, or simply unwinding. Plus, enjoy added peace of mind with a HOME WARRANTY INCLUDED!
Prime Location!
Situated just minutes from shopping, dining, and entertainment, this home provides easy access to major highways, ensuring a seamless commute to Uptown Charlotte, Harrisburg, Concord, and surrounding areas. Whether you're a first-time homebuyer, growing family, or investor, this home is an incredible opportunity in a highly desirable location.
Homes in this area sell fast—don’t miss out! Schedule your showing today! (Washer/Dryer not included.)
Last Agent to Sell the Property
RE/MAX Metro Realty Brokerage Email: emailjeffhunt@gmail.com License #342860

Home Details
Home Type
- Single Family
Est. Annual Taxes
- $400
Year Built
- Built in 1994
Lot Details
- Cul-De-Sac
- Property is zoned R-12(CD)
Parking
- 2 Car Attached Garage
- Front Facing Garage
- Garage Door Opener
- Driveway
- On-Street Parking
- 2 Open Parking Spaces
Home Design
- Ranch Style House
- Slab Foundation
- Composition Roof
- Wood Siding
- Vinyl Siding
Interior Spaces
- Wired For Data
- Insulated Windows
- Window Screens
- Living Room with Fireplace
- Pull Down Stairs to Attic
Kitchen
- Oven
- Microwave
- Plumbed For Ice Maker
- Dishwasher
- Disposal
Flooring
- Bamboo
- Tile
Bedrooms and Bathrooms
- 3 Main Level Bedrooms
- Walk-In Closet
- 2 Full Bathrooms
Laundry
- Laundry Room
- Washer and Electric Dryer Hookup
Accessible Home Design
- More Than Two Accessible Exits
Outdoor Features
- Pond
- Deck
- Patio
- Rear Porch
Schools
- University Meadows Elementary School
- James Martin Middle School
- Julius L. Chambers High School
Utilities
- Central Heating and Cooling System
- Underground Utilities
- Fiber Optics Available
- Cable TV Available
Community Details
- Faires Farm Subdivision
Listing and Financial Details
- Assessor Parcel Number 051-324-36
Map
Home Values in the Area
Average Home Value in this Area
Property History
| Date | Event | Price | Change | Sq Ft Price |
|---|---|---|---|---|
| 04/04/2025 04/04/25 | Sold | $353,500 | -3.2% | $238 / Sq Ft |
| 02/24/2025 02/24/25 | Pending | -- | -- | -- |
| 02/12/2025 02/12/25 | For Sale | $365,000 | -- | $245 / Sq Ft |
Tax History
| Year | Tax Paid | Tax Assessment Tax Assessment Total Assessment is a certain percentage of the fair market value that is determined by local assessors to be the total taxable value of land and additions on the property. | Land | Improvement |
|---|---|---|---|---|
| 2023 | $400 | $304,500 | $65,000 | $239,500 |
| 2022 | $400 | $152,000 | $40,000 | $112,000 |
| 2021 | $400 | $152,000 | $40,000 | $112,000 |
| 2020 | $841 | $152,000 | $40,000 | $112,000 |
| 2019 | $1,558 | $169,100 | $40,000 | $129,100 |
| 2018 | $1,439 | $104,100 | $19,800 | $84,300 |
| 2017 | $1,410 | $104,100 | $19,800 | $84,300 |
| 2016 | $1,401 | $104,100 | $19,800 | $84,300 |
| 2015 | $1,389 | $104,100 | $19,800 | $84,300 |
| 2014 | $1,399 | $104,100 | $19,800 | $84,300 |
Mortgage History
| Date | Status | Loan Amount | Loan Type |
|---|---|---|---|
| Open | $338,500 | New Conventional | |
| Closed | $15,000 | No Value Available | |
| Previous Owner | $90,000 | Stand Alone Refi Refinance Of Original Loan |
Deed History
| Date | Type | Sale Price | Title Company |
|---|---|---|---|
| Warranty Deed | $353,500 | None Listed On Document | |
| Warranty Deed | $113,000 | None Available | |
| Interfamily Deed Transfer | -- | -- | |
| Warranty Deed | $105,500 | -- |
Similar Homes in Charlotte, NC
Source: Canopy MLS (Canopy Realtor® Association)
MLS Number: 4220135
APN: 051-324-36
- 2514 Waters Vista Cir
- 10923 Amherst Glen Dr
- 10107 Atkins Ridge Dr
- 2032 David Earl Dr
- 2409 Deberry Ct
- 11307 Celandine Ct
- 9841 Baxter Caldwell Dr
- 11352 Timber Ridge Rd
- 2512 Pimpernel Rd
- 9813 Hanberry Blvd
- 10434 Henbane Ct
- 2038 University Heights Ln
- 11148 Kanturk Ct
- 11029 Ardglass Ct
- 9500 Shannon Green Dr
- 9930 Birch Knoll Ct
- 3515 Back Creek Church Rd
- 1620 Arlyn Cir
- 1620 Arlyn Cir Unit G
- 1600 Arlyn Cir
