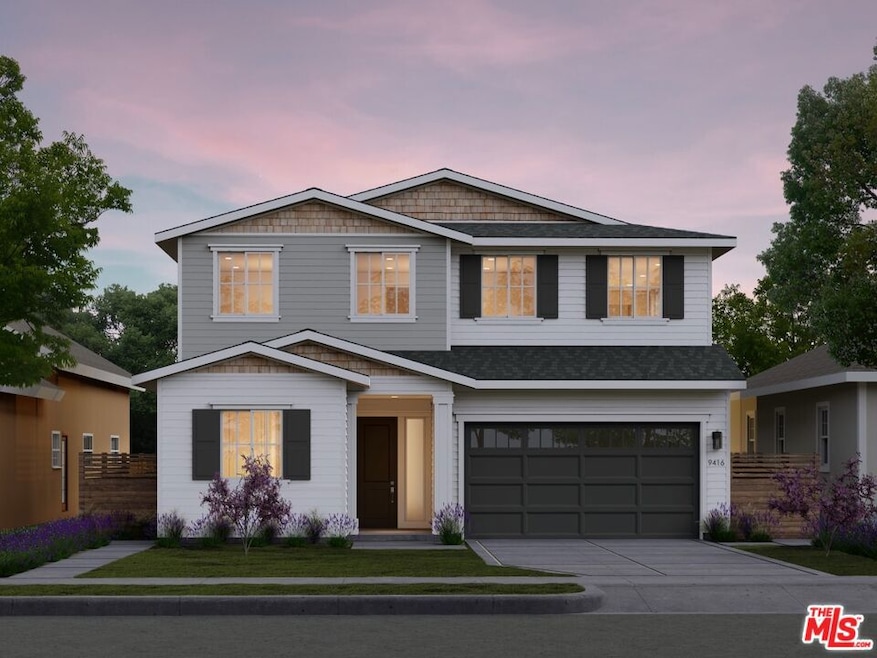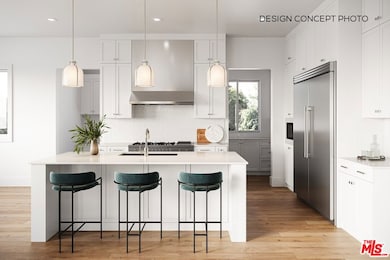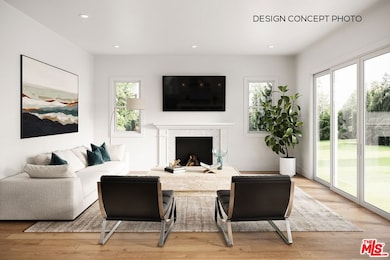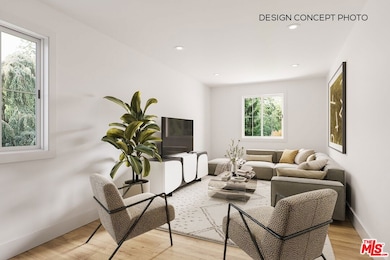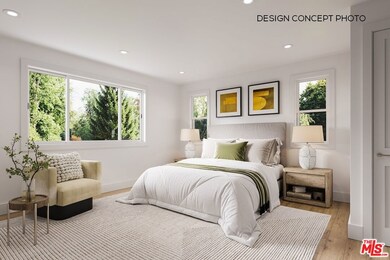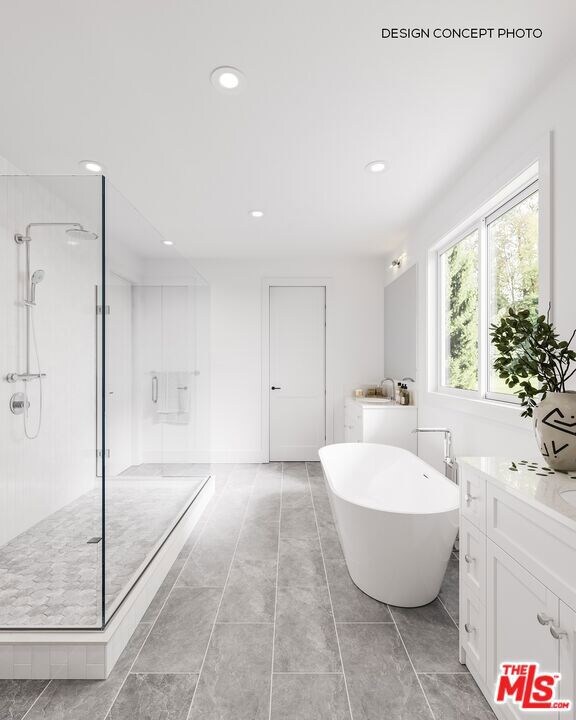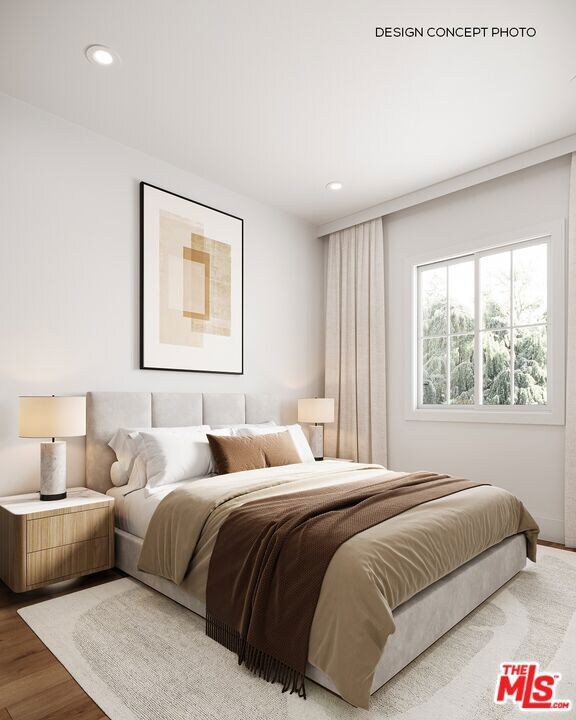
9416 Hargis St Los Angeles, CA 90034
Beverlywood NeighborhoodHighlights
- New Construction
- Solar Power System
- Open Floorplan
- Castle Heights Elementary Rated A-
- Primary Bedroom Suite
- Room in yard for a pool
About This Home
As of May 2024Introducing 9416 Hargis Street - a stunning brand-new-traditional-style home from Thomas James Homes. Offering a thoughtfully designed two-story 5 beds,5 baths floorplan with an attached accessory dwelling unit which has a private entrance that leads into a living room/bedroom with a kitchenette and full bath. Walking through the main entry, there is a spacious bedroom with an adjacent bath, and is perfectly located near the main part of the home. The great room has a gas fireplace with sliding doors to the back patio and is just a feet away from the chef-inspired kitchen that has an island with bar seating, top appliances, a walk-in pantry, and an appliance room with incredible built-ins. Enjoy family time in the dining room or if you need to study, the home management room has a built-in desk, great for focusing, but still staying close to loved ones. Upstairs, you will find a spacious loft which is great for movie nights, two secondary bedrooms with each a walk-in closet and baths, and a laundry room with sink. The grand suite is large with a luxury grand bath which hosts a freestanding tub, dual-sink vanities, and two walk-in closets. Contact TJH to learn the benefits of buying early. New TJH homeowners will receive a complimentary 1-year membership to Inspirato, a leader in luxury travel.
Home Details
Home Type
- Single Family
Est. Annual Taxes
- $19,884
Year Built
- Built in 2024 | New Construction
Lot Details
- 6,174 Sq Ft Lot
- Lot Dimensions are 50x124
- North Facing Home
- Fenced Yard
- Wood Fence
- Landscaped
- Sprinkler System
- Lawn
- Back and Front Yard
- Property is zoned R1V2
Parking
- 2 Car Attached Garage
- Driveway
Home Design
- Traditional Architecture
- Slab Foundation
- Asphalt Roof
Interior Spaces
- 3,160 Sq Ft Home
- 2-Story Property
- Open Floorplan
- Wired For Sound
- Wired For Data
- Built-In Features
- High Ceiling
- Recessed Lighting
- Double Pane Windows
- Shutters
- Sliding Doors
- Entryway
- Great Room with Fireplace
- Dining Room
- Home Office
- Loft
Kitchen
- Kitchenette
- Open to Family Room
- Breakfast Bar
- Walk-In Pantry
- Oven or Range
- Range with Range Hood
- Microwave
- Dishwasher
- Kitchen Island
- Quartz Countertops
- Disposal
Flooring
- Engineered Wood
- Tile
Bedrooms and Bathrooms
- 5 Bedrooms
- Primary Bedroom Suite
- Walk-In Closet
- 5 Full Bathrooms
- Double Vanity
- Bathtub with Shower
Laundry
- Laundry Room
- Laundry on upper level
- Gas And Electric Dryer Hookup
Eco-Friendly Details
- Solar Power System
Outdoor Features
- Room in yard for a pool
- Open Patio
- Built-In Barbecue
- Rain Gutters
Utilities
- Zoned Heating and Cooling System
- Vented Exhaust Fan
- Property is located within a water district
- Tankless Water Heater
- Sewer in Street
Community Details
- No Home Owners Association
- Built by Thomas James Homes
Listing and Financial Details
- Assessor Parcel Number 4309-022-015
Map
Home Values in the Area
Average Home Value in this Area
Property History
| Date | Event | Price | Change | Sq Ft Price |
|---|---|---|---|---|
| 05/10/2024 05/10/24 | Sold | $3,400,000 | -2.7% | $1,076 / Sq Ft |
| 03/25/2024 03/25/24 | Pending | -- | -- | -- |
| 03/19/2024 03/19/24 | For Sale | $3,495,000 | +118.4% | $1,106 / Sq Ft |
| 09/29/2022 09/29/22 | Sold | $1,600,000 | +6.7% | $1,276 / Sq Ft |
| 09/10/2022 09/10/22 | Pending | -- | -- | -- |
| 09/09/2022 09/09/22 | For Sale | $1,500,000 | -- | $1,196 / Sq Ft |
Tax History
| Year | Tax Paid | Tax Assessment Tax Assessment Total Assessment is a certain percentage of the fair market value that is determined by local assessors to be the total taxable value of land and additions on the property. | Land | Improvement |
|---|---|---|---|---|
| 2024 | $19,884 | $1,632,000 | $1,326,000 | $306,000 |
| 2023 | $19,499 | $1,600,000 | $1,280,000 | $320,000 |
| 2022 | $1,094 | $74,412 | $52,642 | $21,770 |
| 2021 | $1,071 | $72,954 | $51,610 | $21,344 |
| 2019 | $1,043 | $70,792 | $50,080 | $20,712 |
| 2018 | $980 | $69,405 | $49,099 | $20,306 |
| 2016 | $926 | $66,712 | $47,194 | $19,518 |
| 2015 | $914 | $65,711 | $46,486 | $19,225 |
| 2014 | $928 | $64,425 | $45,576 | $18,849 |
Mortgage History
| Date | Status | Loan Amount | Loan Type |
|---|---|---|---|
| Open | $150,000 | No Value Available | |
| Open | $850,000 | New Conventional | |
| Previous Owner | $2,120,000 | New Conventional | |
| Previous Owner | $1,312,500 | New Conventional |
Deed History
| Date | Type | Sale Price | Title Company |
|---|---|---|---|
| Grant Deed | $3,400,000 | Fidelity National Title | |
| Grant Deed | -- | Fidelity National Title | |
| Grant Deed | $1,600,000 | First American Title Company O |
Similar Homes in the area
Source: The MLS
MLS Number: 24-368838
APN: 4309-022-015
- 2702 Cardiff Ave
- 9015 Beverlywood St
- 2613 S Robertson Blvd
- 2600 S Robertson Blvd
- 9820 Kincardine Ave
- 2869 Anchor Ave
- 9919 Girla Way
- 2950 Club Dr
- 8954 Kramerwood Place
- 8919 Beverlywood St
- 8963 David Ave
- 8914 W 24th St
- 2818 Forrester Dr
- 3232 Club Dr
- 2509 S Bedford St
- 2299 Beverwil Dr
- 3336 Cardiff Ave
- 3345 Oakhurst Ave
- 3358 Bagley Ave
- 3132 Helms Ave
