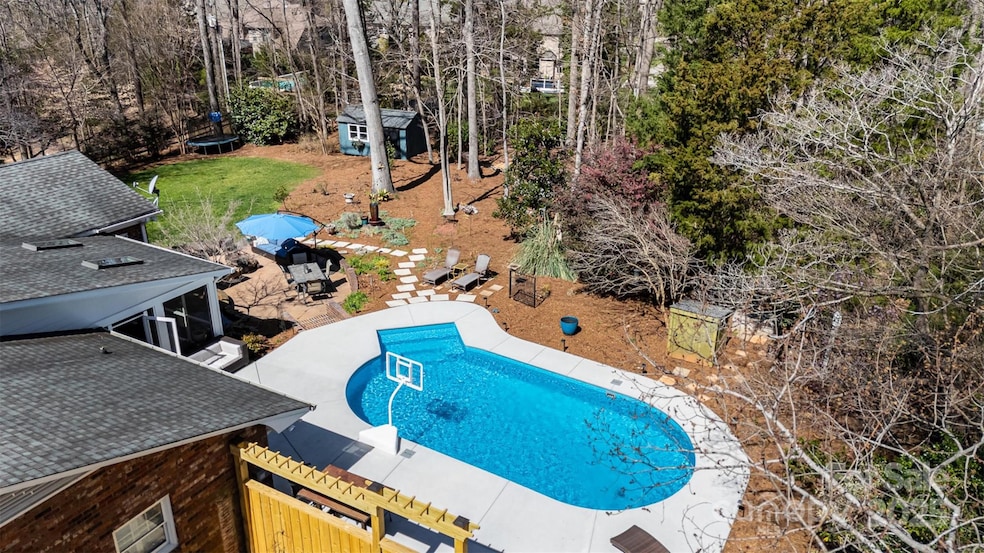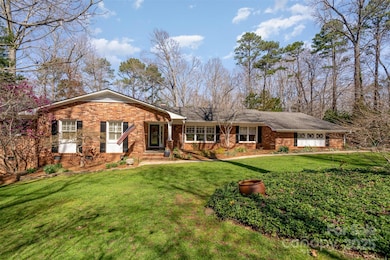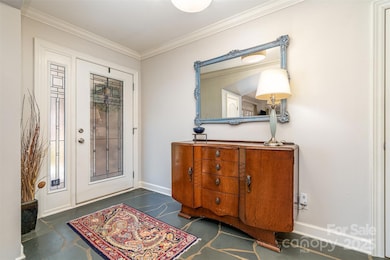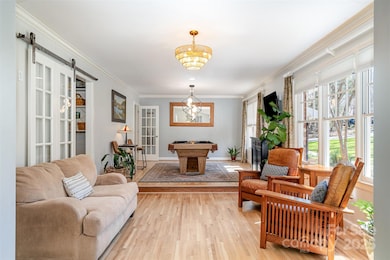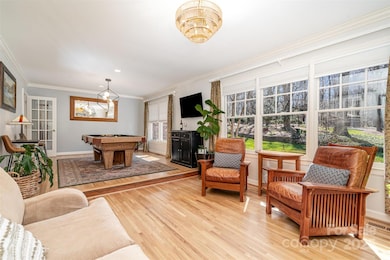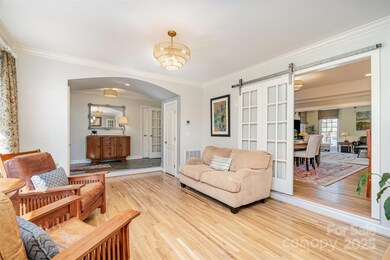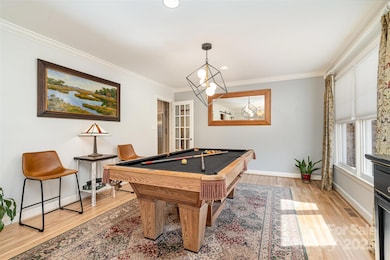
9417 Valley Rd Charlotte, NC 28270
Providence NeighborhoodEstimated payment $6,683/month
Highlights
- In Ground Pool
- Private Lot
- Wood Flooring
- Providence Spring Elementary Rated A-
- Wooded Lot
- Screened Porch
About This Home
**Multiple offers received -- highest and best offers by 5 pm Monday, April 7. ** Photos don't do it justice -- you must see this in person! Gorgeous, custom full brick ranch on just over an acre in a fantastic south Charlotte location. Open-concept layout is perfect for entertaining. Custom kitchen has beautiful cabinets with high-end details including soft close doors/drawers, roll out shelving, appliance garage and prep sink. The luxurious primary suite and 3 additional bedrooms are on one side of the home with a bedroom and full bath on the other side. Multiple living spaces inside and out --the backyard is stunning-custom landscape and hardscape highlighted by natural areas and lush lawn. Relax on the paver patio with seating, fire pit and dining area adjacent to the inground saltwater pool or swing in the hammock. The screened porch provides a reprieve from the elements while enjoying the serenity of the outdoors. Zoned for Providence Spring, Crestdale and Providence.
Home Details
Home Type
- Single Family
Est. Annual Taxes
- $4,852
Year Built
- Built in 1967
Lot Details
- Back Yard Fenced
- Private Lot
- Irrigation
- Wooded Lot
- Property is zoned N1-A
Parking
- 2 Car Attached Garage
- Garage Door Opener
- Driveway
- 4 Open Parking Spaces
Home Design
- Four Sided Brick Exterior Elevation
Interior Spaces
- 3,123 Sq Ft Home
- 1-Story Property
- Fireplace
- Entrance Foyer
- Screened Porch
- Crawl Space
- Laundry Room
Kitchen
- Breakfast Bar
- Built-In Oven
- Gas Cooktop
- Microwave
- Dishwasher
- Kitchen Island
Flooring
- Wood
- Tile
Bedrooms and Bathrooms
- 5 Main Level Bedrooms
- Split Bedroom Floorplan
- 3 Full Bathrooms
- Garden Bath
Pool
- In Ground Pool
- Saltwater Pool
Outdoor Features
- Patio
- Shed
Schools
- Providence Spring Elementary School
- Crestdale Middle School
- Providence High School
Utilities
- Central Heating and Cooling System
- Heating System Uses Natural Gas
Community Details
- Lakeside Acres Subdivision
Listing and Financial Details
- Assessor Parcel Number 227-093-11
Map
Home Values in the Area
Average Home Value in this Area
Tax History
| Year | Tax Paid | Tax Assessment Tax Assessment Total Assessment is a certain percentage of the fair market value that is determined by local assessors to be the total taxable value of land and additions on the property. | Land | Improvement |
|---|---|---|---|---|
| 2023 | $4,852 | $642,500 | $339,000 | $303,500 |
| 2022 | $4,582 | $461,800 | $200,000 | $261,800 |
| 2021 | $4,571 | $461,800 | $200,000 | $261,800 |
| 2020 | $4,564 | $461,800 | $200,000 | $261,800 |
| 2019 | $4,548 | $461,800 | $200,000 | $261,800 |
| 2018 | $3,898 | $291,500 | $97,600 | $193,900 |
| 2017 | $3,836 | $291,500 | $97,600 | $193,900 |
| 2016 | $3,827 | $291,500 | $97,600 | $193,900 |
| 2015 | $3,815 | $291,500 | $97,600 | $193,900 |
| 2014 | $4,064 | $311,600 | $97,600 | $214,000 |
Property History
| Date | Event | Price | Change | Sq Ft Price |
|---|---|---|---|---|
| 04/07/2025 04/07/25 | Pending | -- | -- | -- |
| 04/04/2025 04/04/25 | Price Changed | $1,125,000 | -4.3% | $360 / Sq Ft |
| 03/13/2025 03/13/25 | For Sale | $1,175,000 | -- | $376 / Sq Ft |
Deed History
| Date | Type | Sale Price | Title Company |
|---|---|---|---|
| Warranty Deed | $440,000 | None Available | |
| Warranty Deed | $255,000 | -- | |
| Warranty Deed | $225,000 | -- |
Mortgage History
| Date | Status | Loan Amount | Loan Type |
|---|---|---|---|
| Open | $415,600 | New Conventional | |
| Closed | $70,000 | Credit Line Revolving | |
| Closed | $417,000 | New Conventional | |
| Previous Owner | $310,000 | New Conventional | |
| Previous Owner | $317,500 | New Conventional | |
| Previous Owner | $317,000 | Unknown | |
| Previous Owner | $50,000 | Credit Line Revolving | |
| Previous Owner | $314,000 | Unknown | |
| Previous Owner | $111,000 | Credit Line Revolving | |
| Previous Owner | $25,500 | Credit Line Revolving | |
| Previous Owner | $204,000 | Purchase Money Mortgage | |
| Previous Owner | $200,000 | Unknown | |
| Previous Owner | $25,000 | Stand Alone Second | |
| Previous Owner | $225,000 | Unknown | |
| Previous Owner | $218,250 | Purchase Money Mortgage |
Similar Homes in the area
Source: Canopy MLS (Canopy Realtor® Association)
MLS Number: 4233638
APN: 227-093-11
- 3314 Lakeside Dr
- 4012 Cambridge Hill Ln
- 3300 Lakeside Dr
- 5538 Camelot Dr
- 9564 Greyson Ridge Dr
- 9658 Thorn Blade Dr
- 3007 High Ridge Rd
- 9325 Four Mile Creek Rd
- 9305 Four Mile Creek Rd
- 3716 Drayton Hall Ln
- 2835 Peverell Ln
- 9036 Four Mile Creek Rd
- 5216 Berkeley View Cir
- 10315 Providence Church Ln
- 8412 Cricket Lake Dr
- 2815 Providence Spring Ln
- 6017 Summerston Place
- 1604 Windy Ridge Rd
- 10320 Berkeley Pond Dr
- 2605 Winding Oak Dr
