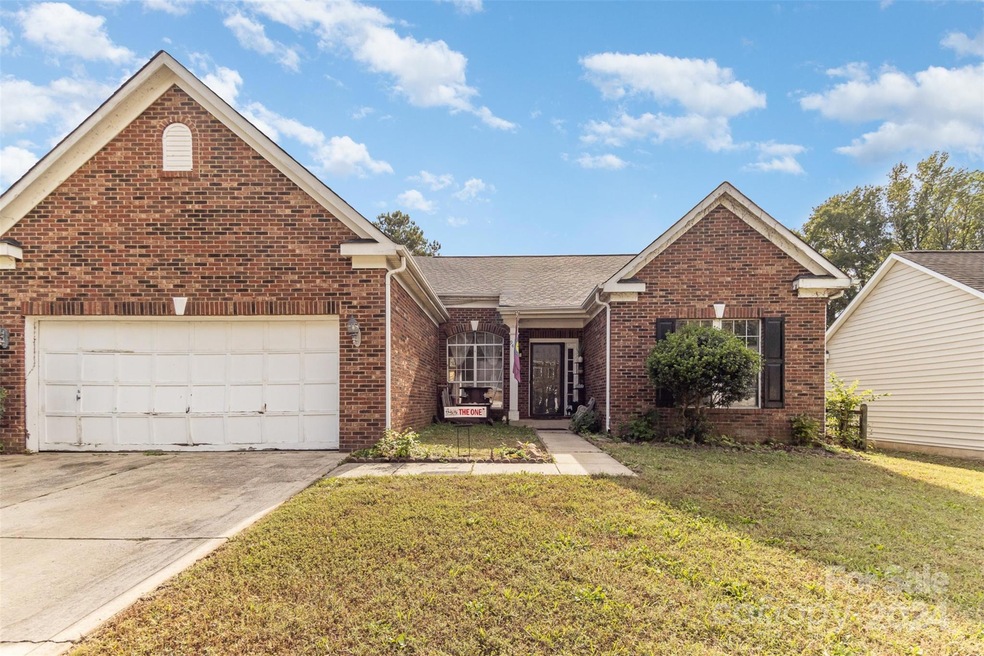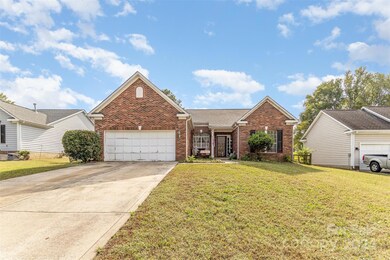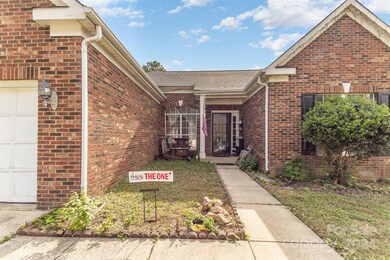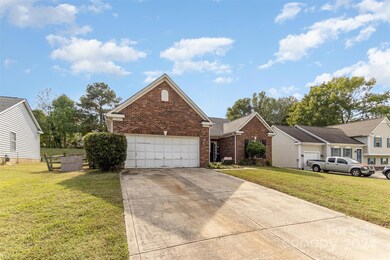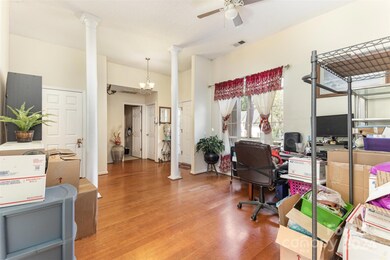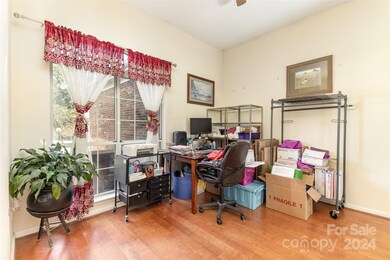
9419 Melanie Thompson Dr Charlotte, NC 28213
Newell NeighborhoodHighlights
- 2 Car Attached Garage
- More Than Two Accessible Exits
- Central Heating and Cooling System
- Laundry Room
- 1-Story Property
- Wood Siding
About This Home
As of November 2024Welcome to this stunning ranch-style home, ideally located in a serene neighborhood, showcasing a sought-after split floor plan that provides comfort and functionality. An inviting open-concept kitchen seamlessly flows into a spacious living room, complete with a cozy fireplace—perfect for family gatherings or entertaining guests. Its' formal dining room elevates space, making it ideal for hosting special occasions. The luxurious master suite is your private retreat, featuring a tray ceiling, expansive walk-in closet, and ensuite bath complete with a relaxing garden tub and separate shower. Secondary bedrooms are thoughtfully positioned on the opposite side of the home, offering enhanced privacy. Beautiful hardwood floors, elegant ceramic tiles, and plush carpeting are found throughout, adding style and sophistication. Step outside to enjoy your fully fenced backyard—perfect for kids, pets, or gardening. Conveniently located near top-rated schools, parks, and shopping. Don’t wait!
Last Agent to Sell the Property
RE/MAX Metro Realty Brokerage Email: emailjeffhunt@gmail.com License #342860

Home Details
Home Type
- Single Family
Est. Annual Taxes
- $2,508
Year Built
- Built in 1994
Lot Details
- Back Yard Fenced
- Property is zoned R-12(CD)
Parking
- 2 Car Attached Garage
- Front Facing Garage
- Garage Door Opener
- Driveway
- On-Street Parking
Home Design
- Brick Exterior Construction
- Slab Foundation
- Composition Roof
- Wood Siding
- Vinyl Siding
Interior Spaces
- 1-Story Property
- Wood Burning Fireplace
- Living Room with Fireplace
- Pull Down Stairs to Attic
Kitchen
- Electric Oven
- Electric Cooktop
- Range Hood
- Microwave
- Freezer
- Plumbed For Ice Maker
- Dishwasher
Bedrooms and Bathrooms
- 3 Main Level Bedrooms
- 2 Full Bathrooms
Laundry
- Laundry Room
- Dryer
Accessible Home Design
- More Than Two Accessible Exits
Schools
- University Meadows Elementary School
- James Martin Middle School
- Julius L. Chambers High School
Utilities
- Central Heating and Cooling System
- Vented Exhaust Fan
- Cable TV Available
Community Details
- Faires Farm Subdivision
Listing and Financial Details
- Assessor Parcel Number 051-324-37
Map
Home Values in the Area
Average Home Value in this Area
Property History
| Date | Event | Price | Change | Sq Ft Price |
|---|---|---|---|---|
| 11/18/2024 11/18/24 | Sold | $305,000 | -3.2% | $181 / Sq Ft |
| 10/11/2024 10/11/24 | Price Changed | $315,000 | -2.5% | $187 / Sq Ft |
| 09/06/2024 09/06/24 | For Sale | $323,000 | -- | $192 / Sq Ft |
Tax History
| Year | Tax Paid | Tax Assessment Tax Assessment Total Assessment is a certain percentage of the fair market value that is determined by local assessors to be the total taxable value of land and additions on the property. | Land | Improvement |
|---|---|---|---|---|
| 2023 | $2,508 | $323,000 | $65,000 | $258,000 |
| 2022 | $1,867 | $180,500 | $40,000 | $140,500 |
| 2021 | $1,856 | $180,500 | $40,000 | $140,500 |
| 2020 | $1,849 | $180,500 | $40,000 | $140,500 |
| 2019 | $1,833 | $180,500 | $40,000 | $140,500 |
| 2018 | $1,535 | $111,400 | $19,800 | $91,600 |
| 2017 | $1,505 | $111,400 | $19,800 | $91,600 |
| 2016 | $1,495 | $111,400 | $19,800 | $91,600 |
| 2015 | $1,484 | $111,400 | $19,800 | $91,600 |
| 2014 | $1,493 | $111,400 | $19,800 | $91,600 |
Mortgage History
| Date | Status | Loan Amount | Loan Type |
|---|---|---|---|
| Open | $299,475 | FHA | |
| Closed | $299,475 | FHA | |
| Previous Owner | $123,960 | VA | |
| Previous Owner | $103,920 | Balloon | |
| Previous Owner | $115,150 | VA |
Deed History
| Date | Type | Sale Price | Title Company |
|---|---|---|---|
| Warranty Deed | $305,000 | Master Title Agency | |
| Warranty Deed | $305,000 | Master Title Agency | |
| Warranty Deed | $120,000 | None Available | |
| Special Warranty Deed | $77,500 | None Available | |
| Trustee Deed | $134,749 | None Available | |
| Warranty Deed | $130,000 | None Available | |
| Deed | $115,150 | -- | |
| Trustee Deed | $102,376 | -- |
Similar Homes in Charlotte, NC
Source: Canopy MLS (Canopy Realtor® Association)
MLS Number: 4172674
APN: 051-324-37
- 2514 Waters Vista Cir
- 10923 Amherst Glen Dr
- 10107 Atkins Ridge Dr
- 2032 David Earl Dr
- 2409 Deberry Ct
- 11307 Celandine Ct
- 9841 Baxter Caldwell Dr
- 11352 Timber Ridge Rd
- 2512 Pimpernel Rd
- 9813 Hanberry Blvd
- 10434 Henbane Ct
- 2038 University Heights Ln
- 11148 Kanturk Ct
- 11029 Ardglass Ct
- 9500 Shannon Green Dr
- 9930 Birch Knoll Ct
- 1620 Arlyn Cir
- 1620 Arlyn Cir Unit G
- 1600 Arlyn Cir
- 1614 Arlyn Cir
