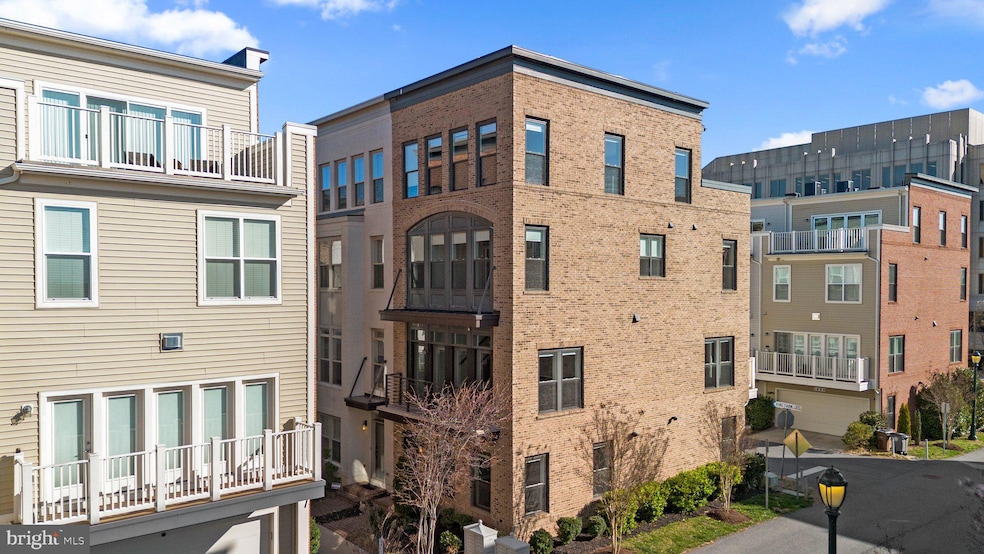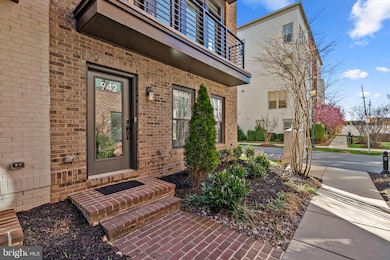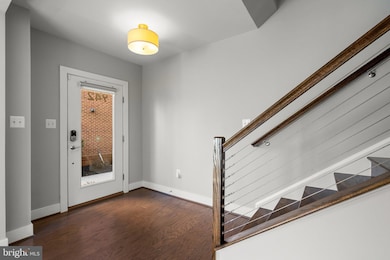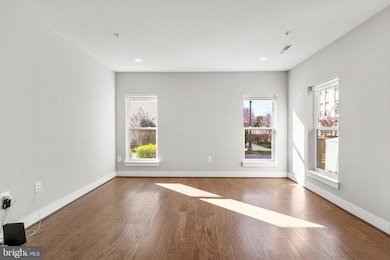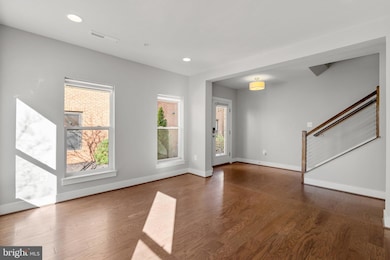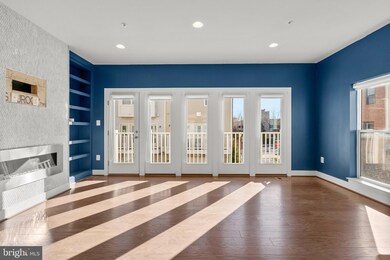
942 King Farm Blvd Rockville, MD 20850
King Farm NeighborhoodEstimated payment $5,740/month
Highlights
- Colonial Architecture
- 2 Car Attached Garage
- Central Air
- Community Pool
- En-Suite Primary Bedroom
- ENERGY STAR Qualified Equipment for Heating
About This Home
Move in ready! Michael Harris townhome in the sought after community of King Farm. The beautiful wide-plank hardwood floors throughout will beg you to walk through barefoot in your open concept living space. With two full bedrooms, a loft area with a rooftop deck, and a tandem 2 car garage - this home offers more than enough space to spread out, custom closets in each bedroom and a central vacuum system. Amenities of the community include 45 acres of parkland, swimming pools, walk/biking trails, dog park, close to shopping and restaurants, medical centers and close proximity to transportation including 1 mile from Shady Grove Metro. The seller prefers to settle at SHR Title
Townhouse Details
Home Type
- Townhome
Est. Annual Taxes
- $11,120
Year Built
- Built in 2017
Lot Details
- 2,614 Sq Ft Lot
- Property is in excellent condition
HOA Fees
- $130 Monthly HOA Fees
Parking
- 2 Car Attached Garage
- Rear-Facing Garage
Home Design
- Colonial Architecture
- Slab Foundation
- Frame Construction
Interior Spaces
- Property has 4 Levels
Bedrooms and Bathrooms
- 3 Bedrooms
- En-Suite Primary Bedroom
Eco-Friendly Details
- ENERGY STAR Qualified Equipment for Heating
Utilities
- Central Air
- Heating Available
- Natural Gas Water Heater
Listing and Financial Details
- Tax Lot 21
- Assessor Parcel Number 160403767767
Community Details
Overview
- King Farm Irvington Subdivision
Recreation
- Community Pool
Pet Policy
- Dogs Allowed
Map
Home Values in the Area
Average Home Value in this Area
Tax History
| Year | Tax Paid | Tax Assessment Tax Assessment Total Assessment is a certain percentage of the fair market value that is determined by local assessors to be the total taxable value of land and additions on the property. | Land | Improvement |
|---|---|---|---|---|
| 2024 | $11,120 | $789,600 | $254,100 | $535,500 |
| 2023 | $10,720 | $766,167 | $0 | $0 |
| 2022 | $10,134 | $742,733 | $0 | $0 |
| 2021 | $9,158 | $719,300 | $242,000 | $477,300 |
| 2020 | $9,075 | $719,300 | $242,000 | $477,300 |
| 2019 | $9,093 | $719,300 | $242,000 | $477,300 |
| 2018 | $9,283 | $729,600 | $220,000 | $509,600 |
| 2017 | $2,965 | $220,000 | $0 | $0 |
| 2016 | -- | $220,000 | $0 | $0 |
Property History
| Date | Event | Price | Change | Sq Ft Price |
|---|---|---|---|---|
| 04/23/2025 04/23/25 | Price Changed | $839,000 | -2.3% | $392 / Sq Ft |
| 03/26/2025 03/26/25 | For Sale | $859,000 | 0.0% | $401 / Sq Ft |
| 07/01/2022 07/01/22 | Rented | $3,500 | 0.0% | -- |
| 06/26/2022 06/26/22 | Under Contract | -- | -- | -- |
| 06/08/2022 06/08/22 | For Rent | $3,500 | -2.8% | -- |
| 05/02/2022 05/02/22 | Off Market | $3,600 | -- | -- |
| 04/28/2022 04/28/22 | For Rent | $3,600 | -- | -- |
Deed History
| Date | Type | Sale Price | Title Company |
|---|---|---|---|
| Deed | $743,830 | Landmark Title Services Inc |
Mortgage History
| Date | Status | Loan Amount | Loan Type |
|---|---|---|---|
| Closed | $100,000 | New Conventional |
Similar Homes in Rockville, MD
Source: Bright MLS
MLS Number: MDMC2168488
APN: 04-03767767
- 863 King Farm Blvd
- 1625 Piccard Dr Unit 305
- 1625 Piccard Dr Unit 404
- 1625 Piccard Dr Unit 101
- 1639 Piccard Dr
- 813 Royal Crescent
- 503 King Farm Blvd Unit 306
- 503 King Farm Blvd Unit 307
- 503 King Farm Blvd Unit 204
- 531 Lawson Way Unit 108
- 517 Falcon Park Ln
- 500 King Farm Blvd Unit 202
- 910 Reserve Champion Dr
- 404 King Farm Blvd Unit 202
- 207 Watkins Cir
- 601 Reserve Champion Dr
- 401 King Farm Blvd Unit 201
- 1104 Havencrest St
- 2590 Farmstead Dr
- 4022 Odessa Shannon Way
