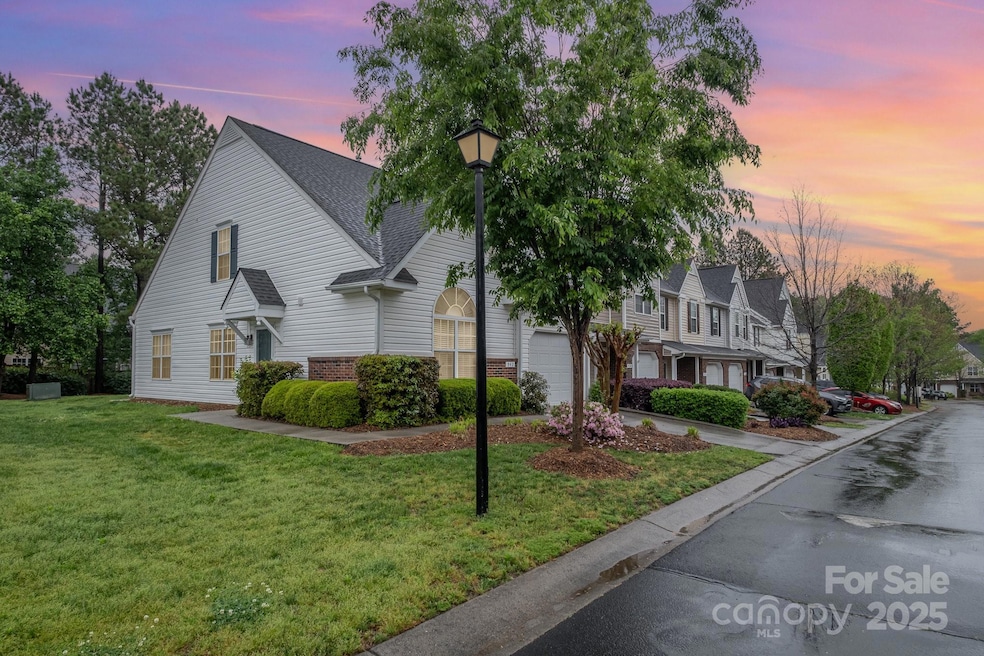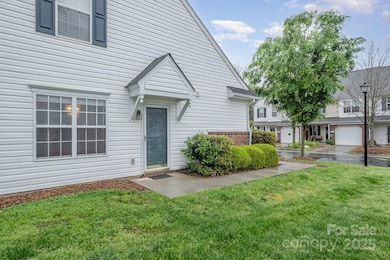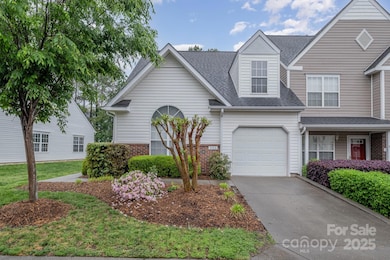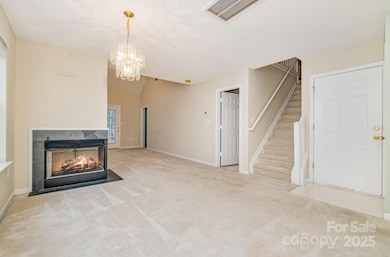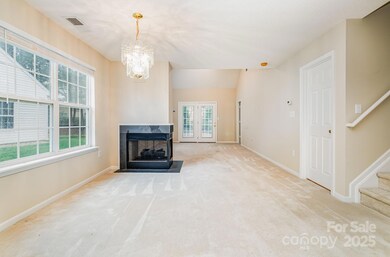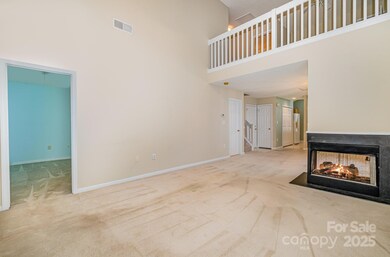
942 Pelican Bay Dr Pineville, NC 28134
Estimated payment $2,331/month
Highlights
- Open Floorplan
- Fireplace
- Laundry Room
- Community Pool
- 1 Car Attached Garage
- 3-minute walk to Lake Park
About This Home
Charming end-unit townhome located near the heart of historic Pineville, NC! This 2-bedroom, 2.5-bath home features an open floor plan with abundant natural light. The spacious primary bedroom is conveniently located on the main level, offering easy access and comfort. Enjoy the convenience of being next to Pineville Park, perfect for outdoor activities, and just a short distance from the community pool. With its prime location and thoughtful design, this home is ideal for those looking to embrace a low-maintenance lifestyle in a vibrant, walkable neighborhood. Don’t miss out on this wonderful opportunity!
Listing Agent
Keller Williams South Park Brokerage Email: jfagan@faganrealtygroup.com License #195817

Co-Listing Agent
Keller Williams South Park Brokerage Email: jfagan@faganrealtygroup.com License #354992
Townhouse Details
Home Type
- Townhome
Est. Annual Taxes
- $2,420
Year Built
- Built in 2001
HOA Fees
- $259 Monthly HOA Fees
Parking
- 1 Car Attached Garage
- Driveway
Home Design
- Brick Exterior Construction
- Slab Foundation
- Vinyl Siding
Interior Spaces
- 2-Story Property
- Open Floorplan
- Fireplace
- Laundry Room
Kitchen
- Oven
- Microwave
- Dishwasher
Bedrooms and Bathrooms
Schools
- Pineville Elementary School
- Quail Hollow Middle School
- Ballantyne Ridge High School
Utilities
- Forced Air Heating and Cooling System
Listing and Financial Details
- Assessor Parcel Number 221-093-21
Community Details
Overview
- Association Management Group Association
- Pineville Forest Subdivision
Recreation
- Community Pool
Map
Home Values in the Area
Average Home Value in this Area
Tax History
| Year | Tax Paid | Tax Assessment Tax Assessment Total Assessment is a certain percentage of the fair market value that is determined by local assessors to be the total taxable value of land and additions on the property. | Land | Improvement |
|---|---|---|---|---|
| 2023 | $2,420 | $308,600 | $75,000 | $233,600 |
| 2022 | $1,728 | $178,300 | $50,000 | $128,300 |
| 2021 | $1,728 | $178,300 | $50,000 | $128,300 |
| 2020 | $1,728 | $178,300 | $50,000 | $128,300 |
| 2019 | $1,722 | $178,300 | $50,000 | $128,300 |
| 2018 | $1,525 | $124,500 | $25,000 | $99,500 |
| 2017 | $1,513 | $124,500 | $25,000 | $99,500 |
| 2016 | $1,472 | $124,500 | $25,000 | $99,500 |
| 2015 | $1,468 | $124,500 | $25,000 | $99,500 |
| 2014 | $1,429 | $124,500 | $25,000 | $99,500 |
Property History
| Date | Event | Price | Change | Sq Ft Price |
|---|---|---|---|---|
| 04/13/2025 04/13/25 | Pending | -- | -- | -- |
| 04/10/2025 04/10/25 | For Sale | $335,000 | -- | $208 / Sq Ft |
Deed History
| Date | Type | Sale Price | Title Company |
|---|---|---|---|
| Warranty Deed | $141,000 | -- |
Mortgage History
| Date | Status | Loan Amount | Loan Type |
|---|---|---|---|
| Open | $74,000 | New Conventional | |
| Closed | $20,000 | Credit Line Revolving | |
| Closed | $90,740 | Purchase Money Mortgage |
Similar Homes in the area
Source: Canopy MLS (Canopy Realtor® Association)
MLS Number: 4244200
APN: 221-093-21
- 942 Pelican Bay Dr
- 10530 Stoneacre Ct
- 130 Water Oak Dr
- 158 Water Oak Dr
- 12027 Stratfield Place Cir
- 227 Water Oak Dr
- 10422 Stokeshill Ct
- 527 Morrows Turnout Way
- 10316 Stineway Ct
- 12545 Druids Glen Dr
- 1108 Cone Ave
- 12706 Ballyliffin Dr
- 3020 Graceland Cir Unit 11D
- 140 Reid Ln Unit 140
- 5024 Grace View Dr
- 4406 Huntley Glen Dr
- 13216 Old Compton Ct
- 10105 Bishops Gate Blvd
- 4219 Huntley Glen Dr
- 14104 Green Birch Dr
