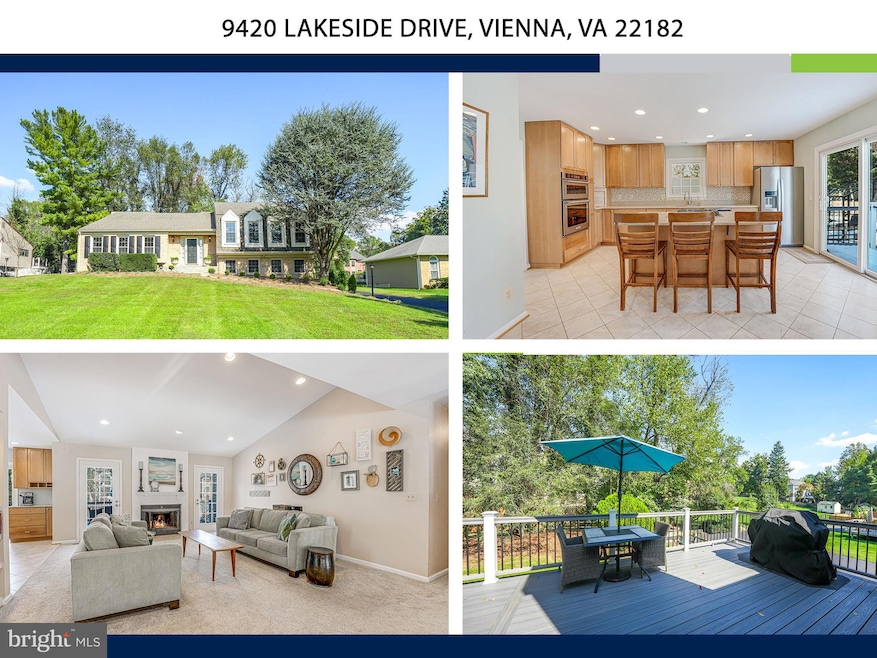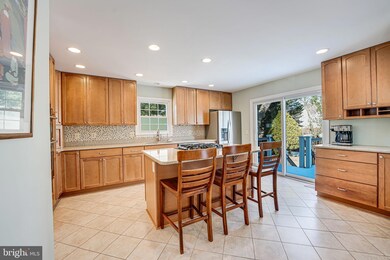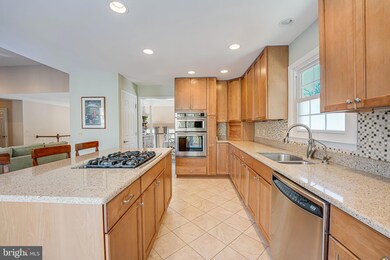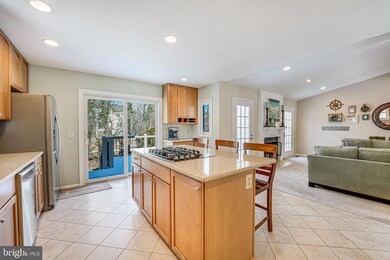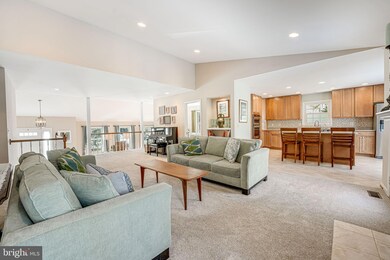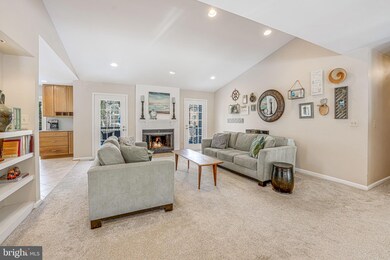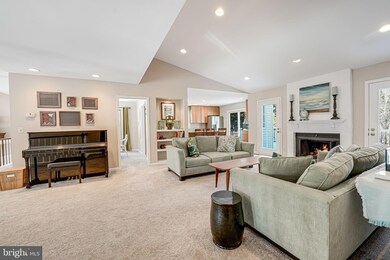
9420 Lakeside Dr Vienna, VA 22182
Wolf Trap NeighborhoodHighlights
- Gourmet Kitchen
- View of Trees or Woods
- Deck
- Wolftrap Elementary School Rated A
- Open Floorplan
- Traditional Architecture
About This Home
As of March 2025This is the one! Discover your dream home offering the perfect blend of space, value, and impeccable condition—nestled in a highly sought-after school district with exclusive access to a private lake. This stunning property boasts nearly 5,000 sq. ft. of living space, 4 spacious bedrooms, a 2-car garage, and a breathtaking OVER HALF ACRE lot in the coveted Wolftrap Elementary School district.
Step inside, and you'll be greeted by a lovely foyer with vaulted ceilings and gleaming hardwood floors, setting the tone for this beautifully maintained home. The heart of the home is the chef’s kitchen, designed for both style and function. With shaker style cabinetry, quartz countertops, stainless steel appliances, a KitchenAid wall oven, and a center island with seating for three, this kitchen is ready for everything from quick breakfasts to holiday feasts. It opens directly to the inviting family room, where a cozy white-brick gas-burning fireplace becomes the perfect backdrop for family movie nights or relaxed evenings.
Entertain with ease! The open and airy main level seamlessly flows from the family room, dining room, and kitchen to a spacious Trex deck, ideal for summer barbecues or simply enjoying the serene backyard views. Down the hall, you’ll find three generously sized bedrooms, including the primary suite retreat, complete with a spa-like en-suite bathroom featuring a double vanity, soaking tub, glass-enclosed shower, and a massive walk-in closet. Head downstairs to discover a bonus lower-level brimming with possibilities. This bright and expansive space offers a second living area, perfect for hobbies, game nights, or a home gym.
The 4th bedroom is a showstopper, featuring plenty of windows, a private kitchenette, a full bathroom with a glass-enclosed shower, and ample storage space—ideal for guests, extended family, or an au pair.
Practicality meets peace of mind with updates like a new AC system (2021) and a recently installed hot water heater. With a two-car garage and abundant storage throughout, you’ll have all the space you need for life's essentials. Outdoor living shines with a large, low-maintenance deck, a sprawling yard perfect for soccer games or gardening, and a fully fenced backyard for furry friends to roam safely. The impressive front yard is also awesome for sledding with neighbors and friends!
Nestled in the sought-after private Spring Lake Association, this home offers access to an exclusive lifestyle. Imagine fishing, canoeing, paddleboarding, or enjoying winter ice skating just moments from your doorstep. Highly-rated schools (according to Great Schools)—Wolftrap Elementary, Kilmer Middle, and Madison High—are all within easy reach, offering excellent educational opportunities. The location couldn’t be better! Just minutes from the world-class dining and shopping of Tysons, this home also offers the small-town charm of Vienna, where community events, farmers markets, and tree-lined streets create a warm and welcoming environment. This home has it all: charm, convenience, privacy, and an unbeatable sense of community. Don’t miss your chance to make it yours—schedule your showing today!
Home Details
Home Type
- Single Family
Est. Annual Taxes
- $13,490
Year Built
- Built in 1984
Lot Details
- 0.51 Acre Lot
- Cul-De-Sac
- Southwest Facing Home
- Property is Fully Fenced
- Property is in excellent condition
- Property is zoned 110
Parking
- 2 Car Direct Access Garage
- 4 Driveway Spaces
- Rear-Facing Garage
Home Design
- Traditional Architecture
- Brick Exterior Construction
- Slab Foundation
- Asphalt Roof
Interior Spaces
- Property has 3 Levels
- Open Floorplan
- Recessed Lighting
- Gas Fireplace
- Double Pane Windows
- Family Room Off Kitchen
- Combination Kitchen and Living
- Formal Dining Room
- Views of Woods
Kitchen
- Gourmet Kitchen
- Built-In Oven
- Cooktop
- Built-In Microwave
- Dishwasher
- Stainless Steel Appliances
- Kitchen Island
- Disposal
Flooring
- Solid Hardwood
- Carpet
Bedrooms and Bathrooms
- En-Suite Bathroom
- Walk-In Closet
- Soaking Tub
Laundry
- Laundry on lower level
- Dryer
- Washer
Outdoor Features
- Deck
Schools
- Wolftrap Elementary School
- Kilmer Middle School
- Madison High School
Utilities
- Central Air
- Heat Pump System
- Well
- Natural Gas Water Heater
- Septic Equal To The Number Of Bedrooms
Community Details
- No Home Owners Association
- Spring Lake Subdivision
Listing and Financial Details
- Tax Lot 23
- Assessor Parcel Number 0283 05 0023
Map
Home Values in the Area
Average Home Value in this Area
Property History
| Date | Event | Price | Change | Sq Ft Price |
|---|---|---|---|---|
| 03/27/2025 03/27/25 | Sold | $1,360,000 | -1.8% | $329 / Sq Ft |
| 02/07/2025 02/07/25 | Pending | -- | -- | -- |
| 01/23/2025 01/23/25 | For Sale | $1,385,000 | -- | $335 / Sq Ft |
Tax History
| Year | Tax Paid | Tax Assessment Tax Assessment Total Assessment is a certain percentage of the fair market value that is determined by local assessors to be the total taxable value of land and additions on the property. | Land | Improvement |
|---|---|---|---|---|
| 2024 | $13,490 | $1,164,420 | $536,000 | $628,420 |
| 2023 | $12,663 | $1,122,100 | $506,000 | $616,100 |
| 2022 | $10,981 | $960,320 | $506,000 | $454,320 |
| 2021 | $10,077 | $858,690 | $426,000 | $432,690 |
| 2020 | $9,658 | $816,090 | $396,000 | $420,090 |
| 2019 | $9,658 | $816,090 | $396,000 | $420,090 |
| 2018 | $9,040 | $786,090 | $366,000 | $420,090 |
| 2017 | $8,778 | $756,090 | $336,000 | $420,090 |
| 2016 | $8,759 | $756,090 | $336,000 | $420,090 |
| 2015 | $8,234 | $737,850 | $326,000 | $411,850 |
| 2014 | $7,836 | $703,770 | $296,000 | $407,770 |
Mortgage History
| Date | Status | Loan Amount | Loan Type |
|---|---|---|---|
| Open | $952,000 | New Conventional | |
| Previous Owner | $100,000 | Credit Line Revolving | |
| Previous Owner | $179,850 | New Conventional | |
| Previous Owner | $187,200 | Adjustable Rate Mortgage/ARM | |
| Previous Owner | $276,000 | New Conventional | |
| Previous Owner | $297,600 | No Value Available |
Deed History
| Date | Type | Sale Price | Title Company |
|---|---|---|---|
| Warranty Deed | $1,360,000 | First American Title | |
| Gift Deed | -- | None Listed On Document | |
| Deed | $372,000 | -- |
Similar Homes in Vienna, VA
Source: Bright MLS
MLS Number: VAFX2218038
APN: 0283-05-0023
- 9437 Old Courthouse Rd
- 9408 Old Courthouse Rd
- 1791 Hawthorne Ridge Ct
- 9502 Chestnut Farm Dr
- 1729 Beulah Rd
- 1662 Trap Rd
- 9601 Brookmeadow Ct
- 1767 Proffit Rd
- 1834 Elgin Dr
- 1834 Toyon Way
- 9149 Bois Ave
- 9338 Campbell Rd
- 1605 Lupine Den Ct
- 1926 Labrador Ln
- 1817 Prelude Dr
- 9422 Talisman Dr
- 1847 Foxstone Dr
- 1810 Abbey Glen Ct
- 9005 Ridge Ln
- 1806 Abbey Glen Ct
