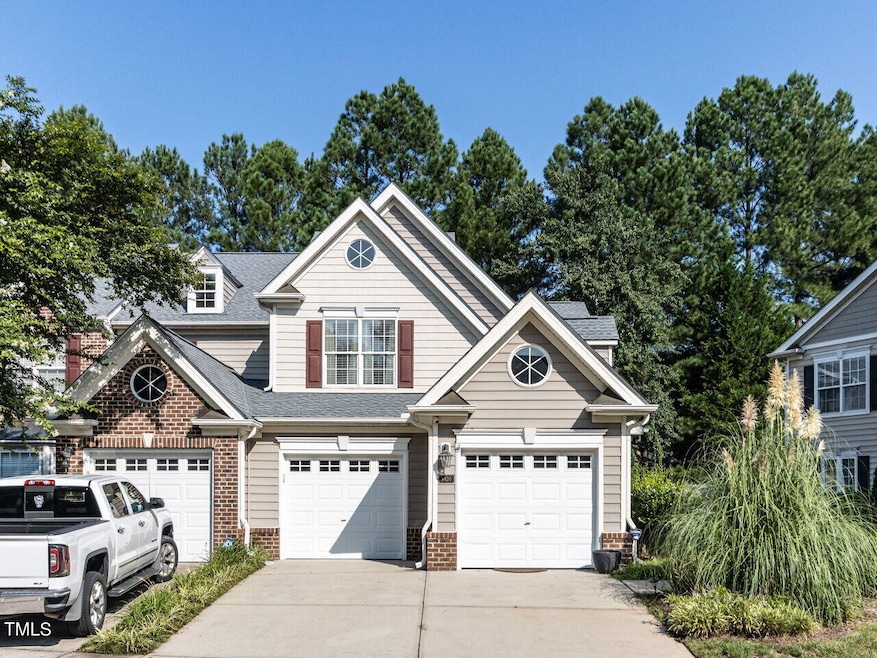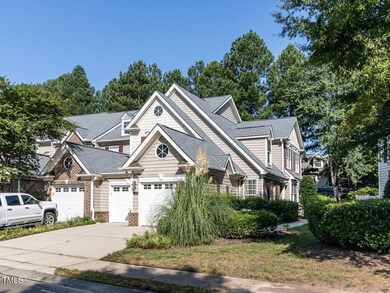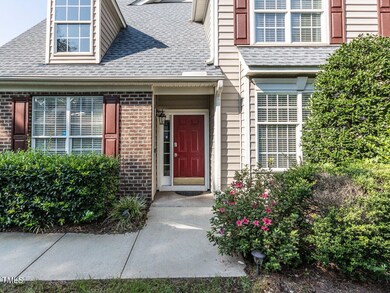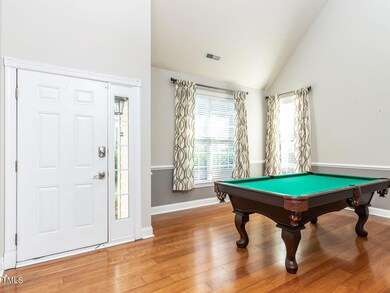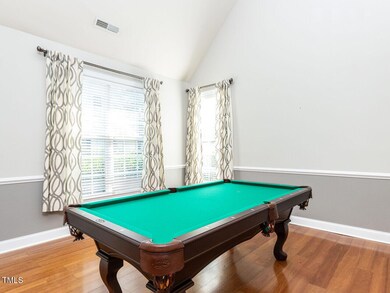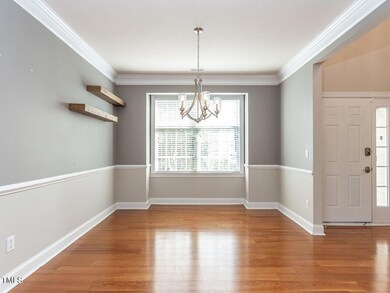
9420 Oglebay Ct Raleigh, NC 27617
Brier Creek NeighborhoodHighlights
- Golf Course Community
- Fitness Center
- Clubhouse
- Pine Hollow Middle School Rated A
- In Ground Pool
- Traditional Architecture
About This Home
As of November 2024A rare find in the desirable Brier Creek neighborhood. This exquisite townhouse offers everything you need and more, with 3 bedrooms, 2.5 bathrooms, and a spacious 2,090 sq. ft. floorplan. Step inside and be greeted by beautiful hardwood floors throughout the first floor, adding elegance and warmth to the space. The kitchen is a chef's dream, boasting granite countertops, and stainless steel appliances. The open layout seamlessly flows into the family room, creating the perfect space for entertaining guests. Enjoy cozy evenings by the fireplace in the family room, or host formal dinners in the separate dining room. Upstairs, you'll find a luxurious primary bedroom with a large spa-like bath featuring a garden tub and, a separate shower. Two additional bedrooms provide plenty of space for family or guests. The separate laundry room adds convenience to your daily routine.
Not only does this townhouse offer a stylish and comfortable interior, but it also provides access to a wealth of amenities in the Brier Creek community. Take a dip in the community pool on hot summer days, or challenge your friends to a friendly match on the community tennis courts. Stay active and fit with access to the community gym, and enjoy social events at the community clubhouse and restaurant. When it's time to venture out, you'll find yourself just minutes away from the best that Brier Creek has to offer. Grab a bite to eat at nearby restaurants, indulge in some retail therapy at the shopping centers, or catch a round of golf at one of the many golf courses in the area. With easy access to major highways, including I540, I40, and I70, commuting and exploring the surrounding areas couldn't be more convenient. Don't miss out on this incredible opportunity to own a luxury end-unit townhome in Brier Creek Country Club. With its prime location, stunning features, and access to a vibrant community, this home is truly move-in ready. Contact us today to schedule a private viewing and make this your new dream home!
Townhouse Details
Home Type
- Townhome
Est. Annual Taxes
- $3,729
Year Built
- Built in 2003
Lot Details
- 3,485 Sq Ft Lot
- Lot Dimensions are 43x104x23x101
- Property fronts a private road
- End Unit
- 1 Common Wall
- Private Entrance
- Back and Front Yard
HOA Fees
Parking
- 2 Car Attached Garage
- Inside Entrance
- Front Facing Garage
- Garage Door Opener
- Private Driveway
Home Design
- Traditional Architecture
- Brick Veneer
- Slab Foundation
- Shingle Roof
- Architectural Shingle Roof
- Vinyl Siding
Interior Spaces
- 2,087 Sq Ft Home
- 2-Story Property
- Smooth Ceilings
- Ceiling Fan
- Chandelier
- Gas Fireplace
- Entrance Foyer
- Family Room with Fireplace
- L-Shaped Dining Room
- Breakfast Room
- Utility Room
- Pull Down Stairs to Attic
- Home Security System
Kitchen
- Electric Oven
- Electric Range
- Microwave
- Dishwasher
- Stainless Steel Appliances
- Granite Countertops
Flooring
- Wood
- Carpet
- Tile
Bedrooms and Bathrooms
- 3 Bedrooms
- Walk-In Closet
- Double Vanity
- Separate Shower in Primary Bathroom
- Soaking Tub
- Bathtub with Shower
- Walk-in Shower
Laundry
- Laundry Room
- Laundry on main level
- Washer and Dryer
Outdoor Features
- In Ground Pool
- Rain Gutters
Schools
- Brier Creek Elementary School
- Pine Hollow Middle School
- Leesville Road High School
Horse Facilities and Amenities
- Grass Field
Utilities
- Forced Air Heating and Cooling System
- Natural Gas Connected
- Gas Water Heater
- Phone Available
- Cable TV Available
Listing and Financial Details
- Assessor Parcel Number 0758897110
Community Details
Overview
- Association fees include ground maintenance, road maintenance
- Brier Creek Towne Creek Association, Phone Number (919) 364-4612
- Towne Properties Association
- Toll Brothers Condos
- Built by Toll Brothers
- Brier Creek Country Club Subdivision
- Maintained Community
Amenities
- Restaurant
- Clubhouse
Recreation
- Golf Course Community
- Tennis Courts
- Recreation Facilities
- Community Playground
- Fitness Center
- Community Pool
- Park
Security
- Fire and Smoke Detector
Map
Home Values in the Area
Average Home Value in this Area
Property History
| Date | Event | Price | Change | Sq Ft Price |
|---|---|---|---|---|
| 11/05/2024 11/05/24 | Sold | $450,000 | -3.2% | $216 / Sq Ft |
| 09/30/2024 09/30/24 | Pending | -- | -- | -- |
| 09/24/2024 09/24/24 | Off Market | $465,000 | -- | -- |
| 08/16/2024 08/16/24 | For Sale | $465,000 | -- | $223 / Sq Ft |
Tax History
| Year | Tax Paid | Tax Assessment Tax Assessment Total Assessment is a certain percentage of the fair market value that is determined by local assessors to be the total taxable value of land and additions on the property. | Land | Improvement |
|---|---|---|---|---|
| 2024 | $3,729 | $427,111 | $85,000 | $342,111 |
| 2023 | $3,185 | $290,401 | $58,000 | $232,401 |
| 2022 | $2,960 | $290,401 | $58,000 | $232,401 |
| 2021 | $2,846 | $290,401 | $58,000 | $232,401 |
| 2020 | $2,794 | $290,401 | $58,000 | $232,401 |
| 2019 | $3,030 | $259,726 | $58,000 | $201,726 |
| 2018 | $0 | $259,726 | $58,000 | $201,726 |
| 2017 | $0 | $259,726 | $58,000 | $201,726 |
| 2016 | $2,666 | $259,726 | $58,000 | $201,726 |
| 2015 | $3,111 | $298,493 | $65,000 | $233,493 |
| 2014 | -- | $298,493 | $65,000 | $233,493 |
Mortgage History
| Date | Status | Loan Amount | Loan Type |
|---|---|---|---|
| Open | $405,000 | New Conventional | |
| Previous Owner | $217,500 | New Conventional | |
| Previous Owner | $160,800 | New Conventional | |
| Previous Owner | $223,200 | New Conventional | |
| Previous Owner | $133,300 | Unknown | |
| Previous Owner | $27,000 | Unknown |
Deed History
| Date | Type | Sale Price | Title Company |
|---|---|---|---|
| Warranty Deed | $450,000 | None Listed On Document | |
| Warranty Deed | $290,000 | None Available | |
| Warranty Deed | $268,000 | None Available | |
| Warranty Deed | $253,000 | None Available | |
| Warranty Deed | $248,000 | None Available | |
| Special Warranty Deed | $228,500 | -- |
Similar Homes in the area
Source: Doorify MLS
MLS Number: 10047408
APN: 0758.02-89-7110-000
- 9412 Harvest Acres Ct
- 11213 Presidio Dr
- 9531 Vira Dr
- 9510 Dellbrook Ct
- 9344 Palm Bay Cir
- 2500 Friedland Place Unit 101
- 2411 Vancastle Way Unit 202
- 2520 Friedland Place Unit 102
- 2520 Friedland Place Unit 202
- 2510 Huntscroft Ln Unit 102
- 2410 Huntscroft Ln Unit 203
- 2530 Friedland Place Unit 104
- 2521 Friedland Place Unit 201
- 10841 Round Brook Cir
- 10115 Mizner Ln
- 11370 Clubhaven Place Unit 103
- 11321 Involute Place Unit 102
- 11331 Involute Place Unit 100
- 9100 Palm Bay Cir
- 9244 Palm Bay Cir
