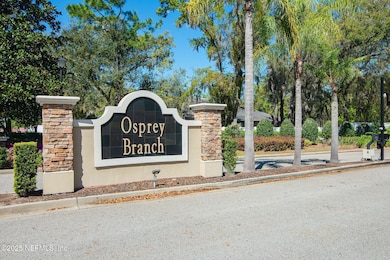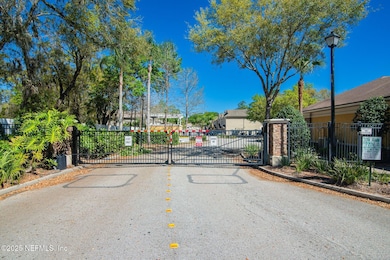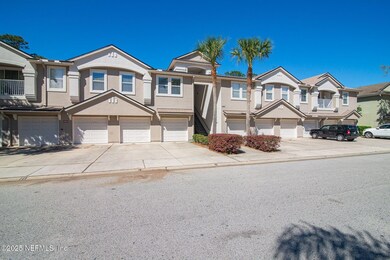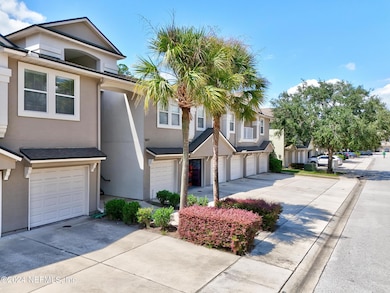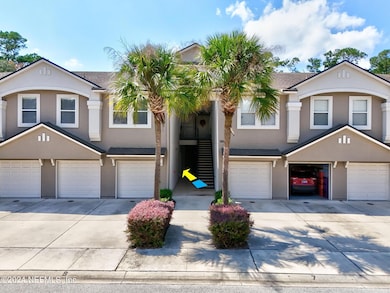
9420 Osprey Branch Trail Unit 9 Jacksonville, FL 32257
Sunbeam NeighborhoodEstimated payment $1,673/month
Highlights
- Fitness Center
- Gated Community
- Clubhouse
- Atlantic Coast High School Rated A-
- Open Floorplan
- 1 Car Attached Garage
About This Home
Experience the Ease and Comfort of Condo Living!
Discover the charm of this beautifully maintained 2-bedroom, 2-bath condominium, in a small, secure, gated community. With a newly installed roof (February 2025) and an attached garage, this home offers both comfort and peace of mind.
Large windows fill the living and master bedrooms with abundant natural light, creating a bright and inviting atmosphere.
The open-concept kitchen connects to the spacious living and dining areas, making it perfect for entertaining. The home comes fully equipped with all appliances, including a range, microwave, refrigerator, dishwasher, washer and dryer —everything you need for a move-in-ready experience.
Enjoy community amenities such as a swimming pool and fitness center, just a short walk away. The condo fee covers building and roof maintenance, landscaping, internet, and cable. Conveniently located near restaurants, shopping, and entertainment, with easy access to I-295 and I-95.
Schedule your private showing today!
A couple Photos are Staged
Property Details
Home Type
- Condominium
Est. Annual Taxes
- $2,473
Year Built
- Built in 2007 | Remodeled
HOA Fees
- $379 Monthly HOA Fees
Parking
- 1 Car Attached Garage
- Assigned Parking
Home Design
- Shingle Roof
Interior Spaces
- 1,079 Sq Ft Home
- 2-Story Property
- Open Floorplan
- Ceiling Fan
- Security Gate
Kitchen
- Electric Range
- Microwave
- Dishwasher
- Disposal
Flooring
- Carpet
- Tile
Bedrooms and Bathrooms
- 2 Bedrooms
- 2 Full Bathrooms
- Bathtub and Shower Combination in Primary Bathroom
Laundry
- Laundry in unit
- Dryer
- Front Loading Washer
Utilities
- Central Heating and Cooling System
- Electric Water Heater
Listing and Financial Details
- Assessor Parcel Number 1487020536
Community Details
Overview
- Association fees include cable TV, insurance, internet, ground maintenance, maintenance structure, pest control, trash
- Osprey Branch Trail Association, Phone Number (904) 460-2785
- Osprey Branch Subdivision
Amenities
- Clubhouse
Recreation
- Fitness Center
Security
- Gated Community
- Fire and Smoke Detector
- Fire Sprinkler System
Map
Home Values in the Area
Average Home Value in this Area
Property History
| Date | Event | Price | Change | Sq Ft Price |
|---|---|---|---|---|
| 04/01/2025 04/01/25 | Price Changed | $195,000 | -2.5% | $181 / Sq Ft |
| 03/20/2025 03/20/25 | For Sale | $199,900 | +166.5% | $185 / Sq Ft |
| 12/17/2023 12/17/23 | Off Market | $75,000 | -- | -- |
| 12/17/2023 12/17/23 | Off Market | $900 | -- | -- |
| 10/01/2014 10/01/14 | Rented | $900 | 0.0% | -- |
| 09/22/2014 09/22/14 | Under Contract | -- | -- | -- |
| 09/11/2014 09/11/14 | For Rent | $900 | 0.0% | -- |
| 08/25/2014 08/25/14 | Sold | $75,000 | -6.1% | $70 / Sq Ft |
| 06/25/2014 06/25/14 | Pending | -- | -- | -- |
| 06/15/2014 06/15/14 | For Sale | $79,900 | -- | $74 / Sq Ft |
Similar Homes in Jacksonville, FL
Source: realMLS (Northeast Florida Multiple Listing Service)
MLS Number: 2076210
- 9411 Osprey Branch Trail Unit 310
- 9410 Osprey Branch Trail Unit 101
- 9420 Osprey Branch Trail Unit 9
- 4240 Migration Dr Unit 2
- 9526 Bent Oak Ct
- 9360 Craven Rd Unit 806
- 9360 Craven Rd Unit 1307
- 9360 Craven Rd Unit 504
- 4663 Brandy Oak Ct
- 9142 Craven Rd
- 4337 Edgewater Crossing Dr
- 9606 Melvina Rd
- 9627 Belda Way Unit 3
- 4362 Edgewater Crossing Dr Unit 21-4
- 4165 Grenshaw Ct
- 4340 Redtail Hawk Dr Unit 29-4
- 3970 Pritmore Rd
- 4387 Sun Lily Ct
- 4873 Jaybird Cir N
- 4391 Sun Lily Ct

