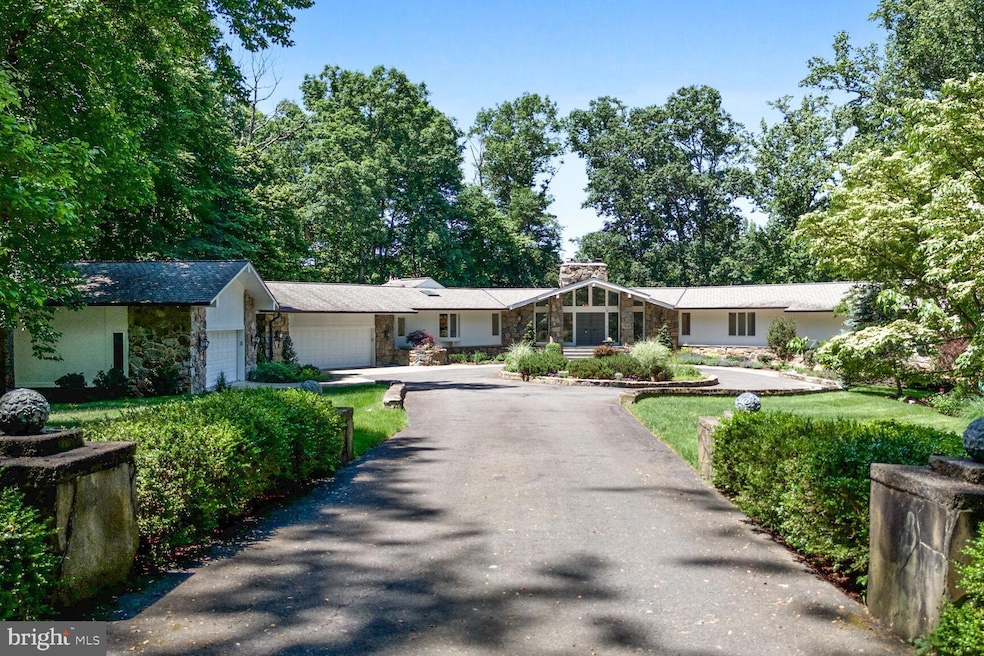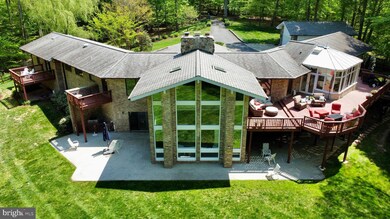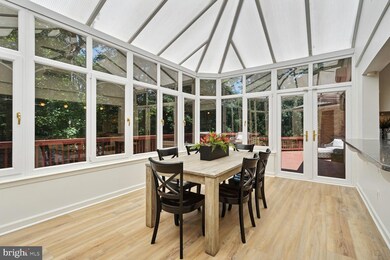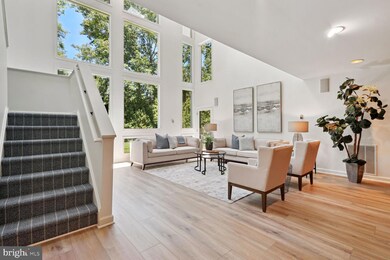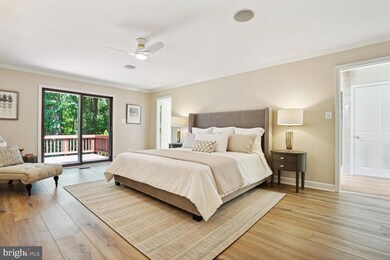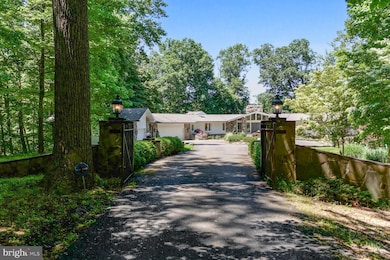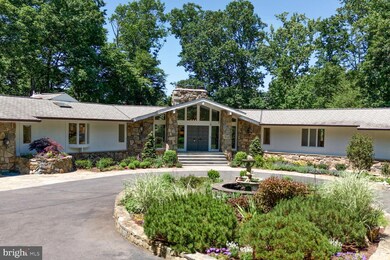
9420 Piscataway Ln Great Falls, VA 22066
Highlights
- View of Trees or Woods
- 5.13 Acre Lot
- Contemporary Architecture
- Great Falls Elementary School Rated A
- Deck
- Private Lot
About This Home
As of September 2024Fall in love with this peaceful, tranquil, custom-built home nestled on over five acres of wooded land close to the Potomac River and Riverbend Park. Your private oasis in the hustle and bustle of the DC area is accessible via a gated entrance and a circular driveway. A grand foyer framed by full stone columns and a soaring cathedral ceiling greats you as you enter the home. Behind the massive, recently renovated, fieldstone fireplace, a two-story glass wall reveals the scenic backyard gardens and woods. This view extends to the adjacent home office, which features a private deck, making it an ideal spot for remote work.
Enjoy outdoor dining or relaxation on one of three decks, spacious patios or move inside to your bright four-season, climate controlled, sunroom offering an immersive view of the changing seasons. The seamless indoor/outdoor connection flows, via new luxury flooring, through the kitchen, sunroom, dining room, and the entire main level, creating a perfect setting for entertaining. The gourmet kitchen is equipped with top-tier Viking, Sub-Zero, and Bosch appliances.
The main level includes two bedrooms and a luxurious primary suite. The hall bathroom, with a spa-like air-jetted tub, is cleverly divided by a pocket door to allow simultaneous use. The primary suite boasts its own deck, an air-jetted tub, steam shower, skylights, and breathtaking views, providing a serene personal retreat.
The lower level, illuminated by a full wall of windows, offers an ideal space for entertaining. An expansive recreation room with a wet bar and a 9-ft pool table provides ample space for family or guests, seamlessly connecting to the main living area for larger gatherings. This level also includes a home gym, a fourth bedroom, a full bath, and a large den.
A large detached two-car garage, in addition to the attached two-car garage, caters to car enthusiasts and hobbyists. Two acres are enclosed by a deer fence, and an oversized generator adds extra peace-of-mind. This extraordinary home, with its high-end finishes, fresh paint throughout the interior and exterior, and low-maintenance gardens, exemplifies pride of ownership.
Home Details
Home Type
- Single Family
Est. Annual Taxes
- $21,074
Year Built
- Built in 1985
Lot Details
- 5.13 Acre Lot
- Partially Fenced Property
- Landscaped
- Extensive Hardscape
- Private Lot
- Secluded Lot
- Wooded Lot
- Backs to Trees or Woods
- Back Yard
- Property is zoned 100
Parking
- 4 Garage Spaces | 2 Attached and 2 Detached
- Front Facing Garage
- Garage Door Opener
- Driveway
Property Views
- Woods
- Garden
Home Design
- Contemporary Architecture
Interior Spaces
- Property has 2 Levels
- 2 Fireplaces
- Wood Burning Fireplace
- Heatilator
- Self Contained Fireplace Unit Or Insert
- Stone Fireplace
Bedrooms and Bathrooms
Finished Basement
- Walk-Out Basement
- Interior and Exterior Basement Entry
- Basement Windows
Outdoor Features
- Stream or River on Lot
- Multiple Balconies
- Deck
- Patio
- Exterior Lighting
- Rain Gutters
Schools
- Great Falls Elementary School
- Cooper Middle School
- Langley High School
Utilities
- Forced Air Heating and Cooling System
- Air Source Heat Pump
- Electric Baseboard Heater
- Well
- Natural Gas Water Heater
- Septic Tank
- Cable TV Available
Community Details
- No Home Owners Association
- Brandes Estates Subdivision
Listing and Financial Details
- Tax Lot 13
- Assessor Parcel Number 0081 03 0013
Map
Home Values in the Area
Average Home Value in this Area
Property History
| Date | Event | Price | Change | Sq Ft Price |
|---|---|---|---|---|
| 09/23/2024 09/23/24 | Sold | $1,910,000 | -4.3% | $270 / Sq Ft |
| 06/12/2024 06/12/24 | Price Changed | $1,995,000 | -5.0% | $282 / Sq Ft |
| 05/23/2024 05/23/24 | For Sale | $2,100,000 | +6.3% | $297 / Sq Ft |
| 08/30/2023 08/30/23 | Sold | $1,975,000 | -1.0% | $280 / Sq Ft |
| 06/05/2023 06/05/23 | Pending | -- | -- | -- |
| 05/18/2023 05/18/23 | For Sale | $1,995,000 | -- | $282 / Sq Ft |
Tax History
| Year | Tax Paid | Tax Assessment Tax Assessment Total Assessment is a certain percentage of the fair market value that is determined by local assessors to be the total taxable value of land and additions on the property. | Land | Improvement |
|---|---|---|---|---|
| 2024 | $21,074 | $1,819,070 | $793,000 | $1,026,070 |
| 2023 | $18,735 | $1,660,170 | $777,000 | $883,170 |
| 2022 | $18,221 | $1,593,430 | $719,000 | $874,430 |
| 2021 | $16,663 | $1,419,940 | $625,000 | $794,940 |
| 2020 | $16,189 | $1,367,930 | $625,000 | $742,930 |
| 2019 | $16,189 | $1,367,930 | $625,000 | $742,930 |
| 2018 | $15,647 | $1,360,570 | $625,000 | $735,570 |
| 2017 | $15,164 | $1,306,080 | $625,000 | $681,080 |
| 2016 | $15,763 | $1,360,650 | $625,000 | $735,650 |
| 2015 | $15,408 | $1,380,600 | $625,000 | $755,600 |
| 2014 | $14,442 | $1,296,980 | $602,000 | $694,980 |
Mortgage History
| Date | Status | Loan Amount | Loan Type |
|---|---|---|---|
| Open | $1,528,000 | New Conventional | |
| Previous Owner | $300,000 | Credit Line Revolving | |
| Previous Owner | $939,000 | Adjustable Rate Mortgage/ARM | |
| Previous Owner | $950,000 | New Conventional | |
| Previous Owner | $955,000 | New Conventional | |
| Previous Owner | $999,950 | New Conventional | |
| Previous Owner | $600,000 | New Conventional | |
| Previous Owner | $472,500 | No Value Available |
Deed History
| Date | Type | Sale Price | Title Company |
|---|---|---|---|
| Bargain Sale Deed | $1,910,000 | Chicago Title | |
| Warranty Deed | $1,975,000 | Stewart Title Guaranty Company | |
| Quit Claim Deed | -- | None Available | |
| Warranty Deed | $1,575,000 | -- | |
| Deed | $1,165,000 | -- | |
| Deed | $675,000 | -- |
Similar Homes in Great Falls, VA
Source: Bright MLS
MLS Number: VAFX2180658
APN: 0081-03-0013
- 9560 Edmonston Dr
- 9106 Potomac Ridge Rd
- 0 Beach Mill Rd Unit VAFX2120062
- 9201 Potomac Woods Ln
- 9112 Potomac Ridge Rd
- 9203 Potomac Ridge Rd
- 121 Yarnick Rd
- 10001 Beach Mill Rd
- Lot 3 Walker Meadow Ct
- 9058 Jeffery Rd
- 9884 River Chase Way
- 9722 Arnon Chapel Rd
- 428 Walker Rd
- 9209 Maria Ave
- 10116 Walker Woods Dr
- 12000 River Rd
- 11900 River Rd
- 10112 High Hill Ct
- 10259 Forest Lake Dr
- 10190 Akhtamar Dr
