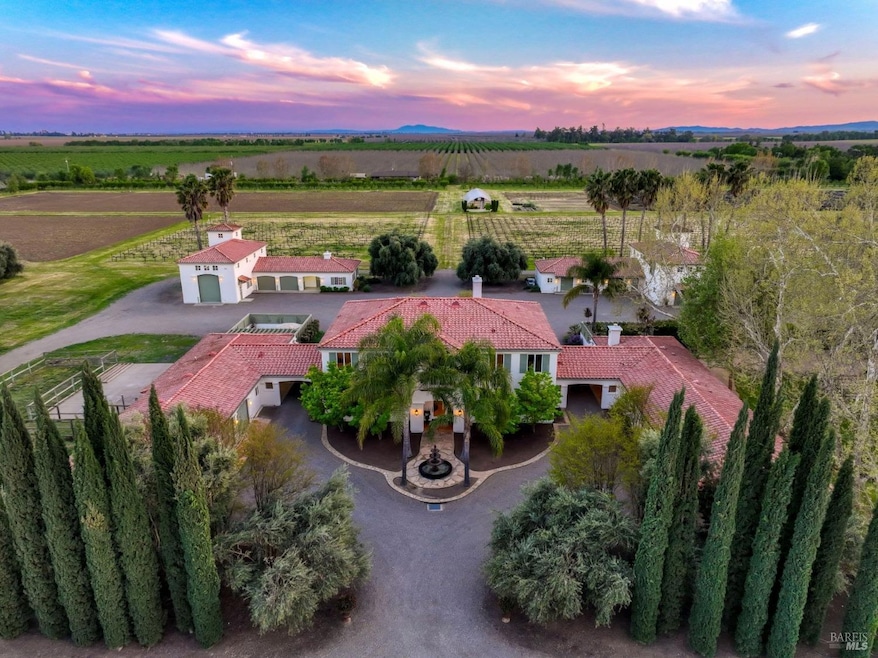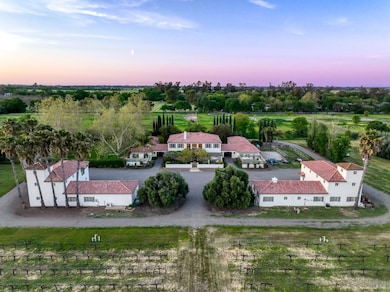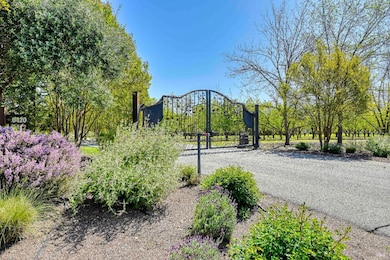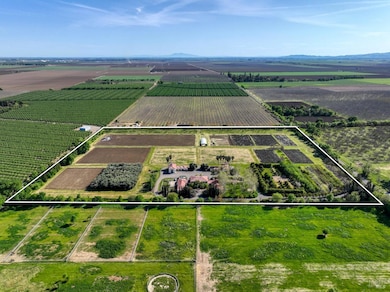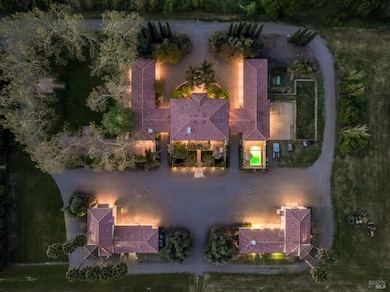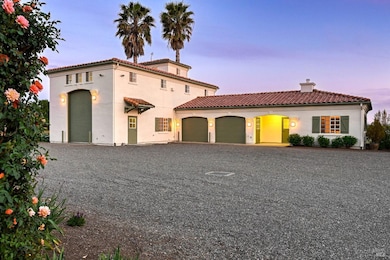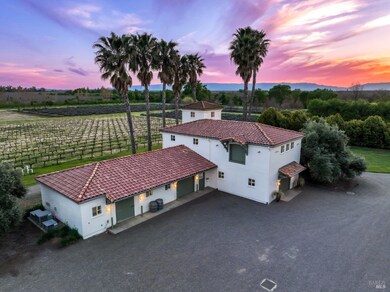9420 Stevenson Bridge Rd Winters, CA 95694
Estimated payment $35,653/month
Highlights
- Hot Property
- Greenhouse
- Second Garage
- Guest House
- Pool House
- RV Access or Parking
About This Home
Welcome to The Estate at Stevenson Bridge, a 26+ acre legacy retreat where timeless elegance meets self-sustaining luxury. A gated, tree-lined drive leads to 7,200 sq ft of refined living space, featuring a 4,600 sq ft main residence with 5 en-suite bedrooms, 5.5 baths, 4-car garage, and elevator. A 1,600 sq ft guest home with 3 beds and 2 baths and a 1,000 sq ft pool house with gym and sauna offer exceptional comfort for guests and wellness. Breezeways connect each structure, set amidst beautifully terraced gardens. Two fully finished barns, a creative suite or agricultural office, and a 3,000 sq ft greenhouse with a chef's garden elevate both lifestyle and creative potential. Syrah vines, olive orchards, citrus groves, lavender fields and a Versailles-inspired garden flourish on fertile Class I soil. Meandering paths reveal secret gardens, crepe myrtle-lined drives, and sunken terraces - ideal for elegant entertaining or a lifestyle brand vision. Just 25 mins to SMF, this is a rare legacy offering.
Home Details
Home Type
- Single Family
Est. Annual Taxes
- $25,979
Year Built
- Built in 1997
Lot Details
- 26.19 Acre Lot
- Kennel or Dog Run
- Gated Home
- Masonry wall
- Landscaped
- Private Lot
- Secluded Lot
- Orchard
- Garden
Parking
- 4 Car Garage
- 40 Open Parking Spaces
- 2 Carport Spaces
- Second Garage
- Converted Garage
- Workshop in Garage
- Side by Side Parking
- Garage Door Opener
- RV Access or Parking
Property Views
- Panoramic
- Vineyard
- Pasture
- Orchard Views
- Mountain
- Garden
Home Design
- Traditional Architecture
- Mediterranean Architecture
- Ranch Property
- Slab Foundation
- Spanish Tile Roof
- Stucco
Interior Spaces
- 7,200 Sq Ft Home
- 2-Story Property
- Ceiling Fan
- Wood Burning Fireplace
- Gas Log Fireplace
- Family Room with Fireplace
- Combination Kitchen and Living
- Dining Room with Fireplace
- 4 Fireplaces
- Formal Dining Room
- Den with Fireplace
- Library
- Loft
- Workshop
Kitchen
- Dumbwaiter
- Walk-In Pantry
- Double Oven
- Gas Cooktop
- Range Hood
- Built-In Refrigerator
- Dishwasher
- Wine Refrigerator
- Kitchen Island
- Disposal
Flooring
- Wood
- Carpet
- Granite
- Tile
Bedrooms and Bathrooms
- 8 Bedrooms
- Sitting Area In Primary Bedroom
- Primary Bedroom Upstairs
- Studio bedroom
- In-Law or Guest Suite
- Bidet
- Soaking Tub
Laundry
- Laundry on main level
- Laundry Chute
Pool
- Pool House
- Cabana
- In Ground Pool
- Pool Sweep
Outdoor Features
- Balcony
- Uncovered Courtyard
- Covered patio or porch
- Fire Pit
- Greenhouse
- Outbuilding
Additional Homes
- Guest House
Farming
- Vineyard
- Timber
- Agricultural
Utilities
- Multiple cooling system units
- Central Heating and Cooling System
- Multiple Heating Units
- Dual Heating Fuel
- Three-Phase Power
- 220 Volts
- Private Water Source
- Well
- Septic System
Community Details
- No Home Owners Association
- Net Lease
Listing and Financial Details
- Assessor Parcel Number 0107-030-050
Map
Home Values in the Area
Average Home Value in this Area
Tax History
| Year | Tax Paid | Tax Assessment Tax Assessment Total Assessment is a certain percentage of the fair market value that is determined by local assessors to be the total taxable value of land and additions on the property. | Land | Improvement |
|---|---|---|---|---|
| 2024 | $25,979 | $2,295,779 | $462,639 | $1,833,140 |
| 2023 | $25,475 | $2,250,180 | $452,983 | $1,797,197 |
| 2022 | $25,067 | $2,226,354 | $464,396 | $1,761,958 |
| 2021 | $24,513 | $2,167,127 | $439,717 | $1,727,410 |
| 2020 | $23,954 | $2,130,657 | $420,959 | $1,709,698 |
| 2019 | $23,393 | $2,078,847 | $402,672 | $1,676,175 |
| 2018 | $23,337 | $2,040,717 | $397,408 | $1,643,309 |
| 2017 | $22,884 | $2,012,245 | $401,157 | $1,611,088 |
| 2016 | $22,035 | $1,981,226 | $401,727 | $1,579,499 |
| 2015 | $21,418 | $1,941,403 | $385,629 | $1,555,774 |
| 2014 | $21,122 | $1,896,672 | $371,373 | $1,525,299 |
Property History
| Date | Event | Price | Change | Sq Ft Price |
|---|---|---|---|---|
| 04/23/2025 04/23/25 | For Sale | $6,000,000 | -- | $833 / Sq Ft |
Deed History
| Date | Type | Sale Price | Title Company |
|---|---|---|---|
| Interfamily Deed Transfer | -- | First American Title Co | |
| Grant Deed | $1,800,000 | Placer Title Co | |
| Interfamily Deed Transfer | -- | Placer Title Co | |
| Interfamily Deed Transfer | -- | -- |
Mortgage History
| Date | Status | Loan Amount | Loan Type |
|---|---|---|---|
| Open | $352,500 | Credit Line Revolving | |
| Open | $1,485,000 | New Conventional | |
| Closed | $1,200,000 | Stand Alone Refi Refinance Of Original Loan | |
| Closed | $520,000 | Unknown | |
| Closed | $680,000 | Credit Line Revolving | |
| Closed | $999,975 | Purchase Money Mortgage | |
| Previous Owner | $210,000 | Unknown | |
| Previous Owner | $125,000 | Credit Line Revolving | |
| Previous Owner | $400,000 | Unknown | |
| Closed | $600,000 | No Value Available |
Source: MetroList
MLS Number: 325018399
APN: 0107-030-050
- 26645 County Road 96
- 27150 Pierce Ranch Rd
- 32997 Russell Blvd
- 0 County Road 92f
- 27038 County Road 92f
- 3306 Bermuda Ave
- 3200 Cutter Place
- 3120 Evening Bay Place
- 3309 Biscayne Bay Place
- 0 County Road 30 Unit 225014457
- 0 County Road 30 Unit 224009518
- 3421 Oyster Bay Ave
- 3449 Oyster Bay Ave
- 1317 Lake Blvd
- 3044 Woods Cir
- 3129 Woods Cir
- 2227 Humboldt Ave
- 501 Fillmore Ct
- 2348 Bryce Ln
- 507 Eisenhower St
