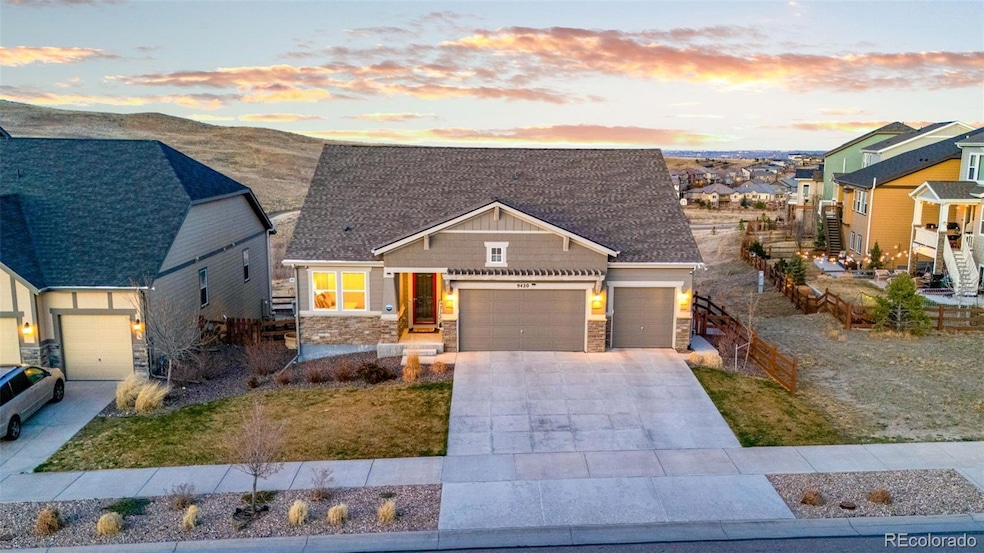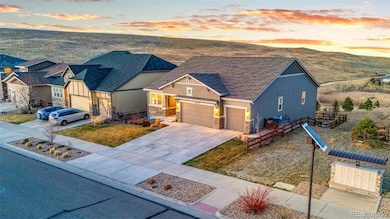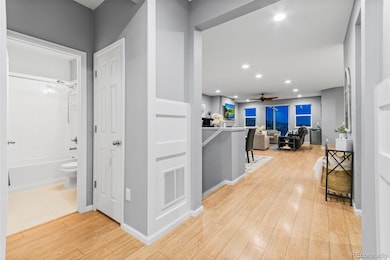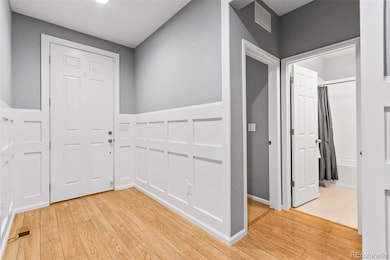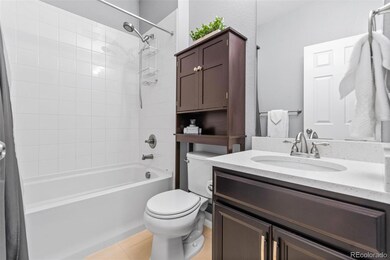
9420 Umber Way Arvada, CO 80007
Candelas NeighborhoodEstimated payment $5,798/month
Highlights
- Fitness Center
- Located in a master-planned community
- Open Floorplan
- Ralston Valley Senior High School Rated A
- Primary Bedroom Suite
- Clubhouse
About This Home
Sweeping Views in Coveted Candelas!
Welcome to this stunning William Lyons Ranch home in the sought-after Candelas community! This beautifully updated 4-bedroom, 3-bathroom ranch style home offers 2,256 sqft on the main level, plus another 2,256 sqft unfinished walk-out basement ready for your personal touch.
Freshly painted throughout, this home features a bright and airy feel. The gourmet kitchen shines with new subway tile and modern finishes, flowing seamlessly into the dining area and family room with a cozy fireplace. Step out onto the deck to take in breathtaking open-space views, with frequent elk sightings.
The primary suite boasts stunning views, a spacious en-suite with double vanities, an oversized shower, and a walk-in closet. A front bedroom enjoys beautiful mountain views, while two additional bedrooms share a convenient Jack-and-Jill bath. The large laundry room adds extra convenience. Outside, enjoy year-round entertaining on the covered porch and extended patio.
Located in picturesque NW Arvada, Candelas offers two clubhouses with fitness centers, a pool, six parks, tennis courts, dog park and 13.5 miles of scenic trails. An onsite K-8 school, outdoor amphitheater, and new retail/dining options add to the community’s appeal.
Don’t miss this opportunity to own a home with new updates and spectacular views!
Listing Agent
Keller Williams Avenues Realty Brokerage Email: nikkicastillo@kw.com,720-902-5559 License #100082591

Co-Listing Agent
Keller Williams Avenues Realty Brokerage Email: nikkicastillo@kw.com,720-902-5559 License #100081016
Home Details
Home Type
- Single Family
Est. Annual Taxes
- $9,404
Year Built
- Built in 2018
Lot Details
- 7,797 Sq Ft Lot
- Open Space
- West Facing Home
- Partially Fenced Property
- Front and Back Yard Sprinklers
- Meadow
- Private Yard
- Grass Covered Lot
Parking
- 3 Car Attached Garage
Home Design
- Mountain Contemporary Architecture
- Slab Foundation
- Composition Roof
- Stone Siding
- Vinyl Siding
Interior Spaces
- 1-Story Property
- Open Floorplan
- High Ceiling
- Ceiling Fan
- Mud Room
- Entrance Foyer
- Smart Doorbell
- Family Room with Fireplace
- Living Room
- Dining Room
- Views of Meadow
- Laundry Room
Kitchen
- Double Oven
- Cooktop
- Microwave
- Dishwasher
- Kitchen Island
- Granite Countertops
- Disposal
Flooring
- Carpet
- Vinyl
Bedrooms and Bathrooms
- 4 Main Level Bedrooms
- Primary Bedroom Suite
- Walk-In Closet
- Jack-and-Jill Bathroom
Unfinished Basement
- Walk-Out Basement
- Basement Fills Entire Space Under The House
- Sump Pump
- Stubbed For A Bathroom
Home Security
- Smart Security System
- Fire and Smoke Detector
Outdoor Features
- Balcony
- Deck
- Covered patio or porch
Schools
- Three Creeks Elementary And Middle School
- Ralston Valley High School
Additional Features
- Ground Level
- Forced Air Heating and Cooling System
Listing and Financial Details
- Exclusions: Sellers Personal Property, Drapery and Staging Items.
- Assessor Parcel Number 460166
Community Details
Overview
- Property has a Home Owners Association
- Vauxmont Special Metro District Association, Phone Number (720) 625-8080
- Built by William Lyon Homes
- Candelas Subdivision
- Located in a master-planned community
- Seasonal Pond
Amenities
- Community Garden
- Clubhouse
Recreation
- Tennis Courts
- Community Playground
- Fitness Center
- Community Pool
- Park
- Trails
Map
Home Values in the Area
Average Home Value in this Area
Tax History
| Year | Tax Paid | Tax Assessment Tax Assessment Total Assessment is a certain percentage of the fair market value that is determined by local assessors to be the total taxable value of land and additions on the property. | Land | Improvement |
|---|---|---|---|---|
| 2024 | $9,410 | $50,349 | $9,729 | $40,620 |
| 2023 | $9,410 | $50,349 | $9,729 | $40,620 |
| 2022 | $7,433 | $39,744 | $7,228 | $32,516 |
| 2021 | $7,143 | $40,887 | $7,435 | $33,452 |
| 2020 | $7,254 | $41,586 | $8,903 | $32,683 |
| 2019 | $7,200 | $41,586 | $8,903 | $32,683 |
| 2018 | $6,578 | $37,521 | $9,946 | $27,575 |
| 2017 | $4,260 | $26,252 | $26,252 | $0 |
| 2016 | $2,421 | $15,100 | $15,100 | $0 |
| 2015 | $303 | $15,100 | $15,100 | $0 |
| 2014 | $303 | $1,827 | $1,827 | $0 |
Property History
| Date | Event | Price | Change | Sq Ft Price |
|---|---|---|---|---|
| 03/31/2025 03/31/25 | For Sale | $900,000 | -- | $399 / Sq Ft |
Deed History
| Date | Type | Sale Price | Title Company |
|---|---|---|---|
| Warranty Deed | $620,000 | None Available | |
| Special Warranty Deed | $598,999 | Land Title Guarantee Company |
Mortgage History
| Date | Status | Loan Amount | Loan Type |
|---|---|---|---|
| Open | $100,000 | Credit Line Revolving | |
| Open | $420,000 | Adjustable Rate Mortgage/ARM | |
| Previous Owner | $398,999 | New Conventional |
Similar Homes in Arvada, CO
Source: REcolorado®
MLS Number: 7498421
APN: 20-232-02-021
- 17233 W 93rd Place
- 17412 W 93rd Place
- 17214 W 94th Ave
- 17392 W 93rd Place
- 17402 W 93rd Place
- 17213 W 93rd Place
- 17630 W 94th Dr
- 17670 W 94th Dr
- 16798 W 94th Way
- 16777 W 94th Way
- 16783 W 94th Way
- 16728 W 93rd Place
- 17720 W 94th Dr
- 17829 W 95th Place
- 17850 W 94th Dr
- 17843 W 93rd Place
- 17880 W 94th Dr
- 16794 W 94th Way
- 16787 W 94th Way
- 17949 W 94th Dr
