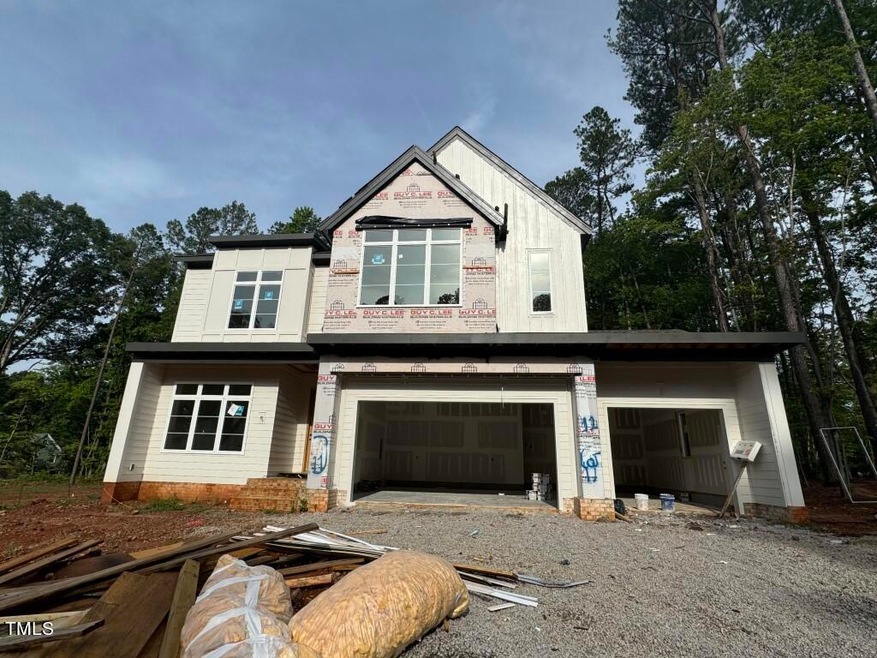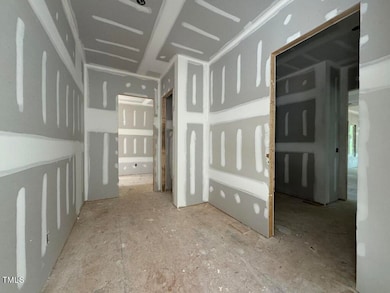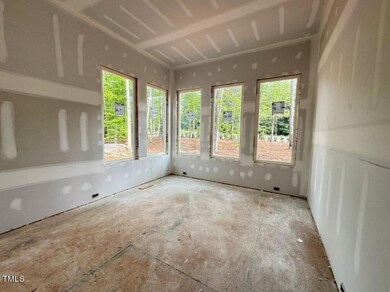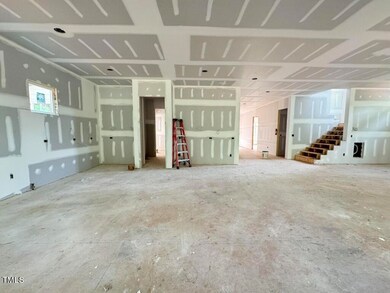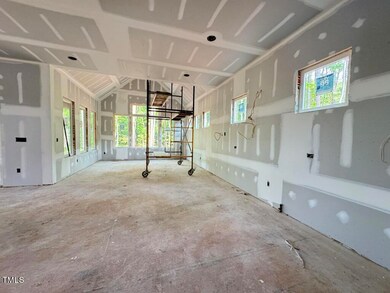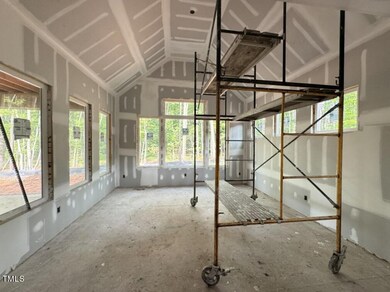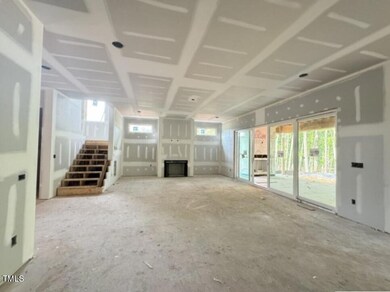
9421 Rawson Ave Raleigh, NC 27613
Highlights
- Home Theater
- New Construction
- Family Room with Fireplace
- Leesville Road Middle School Rated A
- Open Floorplan
- 4-minute walk to Strickland Road Neighborhood Park
About This Home
As of November 2024Custom Built in Newbury Subdivision by Award Winning Bluestone Builders! Architectural Flare with Soaring Ceilings Throughout! Upgraded Lighting & Trim! Main Level Guest Suite, Private Study & Third Floor Walk up Attic! Hardwoods Through Main Living! Gourmet Kitchen: features Large Quartz Island with Barstool Seating, Custom Cabinets to Ceiling, Designer Pendant Lighting, Italian Fulgor Brand Appliance Pckg Incl 36 Gas Range w/Oven, Oven/MW Combo & Dishwasher & Massive Scullery with Prep Sink & 2nd Dishwasher! Opens to the Vaulted Dining Area Flooded with Natural Light! Primary Suite: with Hardwoods & Large Triple Window! Vaulted Luxury Primary Bath: offers Dual Vanity with Quartz, Zero Entry Tile Surround Shower, Large Wet Area with Frameless Glass & Soaking Tub and Huge Walk in Closet! Fam Room: Tile Srrnd Gas Log Fireplace with Built ins & Sliders to Screened Porch with Outdoor Fireplace! Upstairs Vaulted Gameroom with Dry Bar & Under Counter Fridge! 3rd Floor Walk up Attic with Future Bath!
Home Details
Home Type
- Single Family
Est. Annual Taxes
- $1,737
Year Built
- Built in 2024 | New Construction
Lot Details
- 10,019 Sq Ft Lot
- Cleared Lot
- Landscaped with Trees
- Back and Front Yard
Parking
- 3 Car Attached Garage
- Front Facing Garage
- Garage Door Opener
- Private Driveway
Home Design
- Transitional Architecture
- Brick Exterior Construction
- Brick Foundation
- Frame Construction
- Architectural Shingle Roof
Interior Spaces
- 4,770 Sq Ft Home
- 2-Story Property
- Open Floorplan
- Bookcases
- Crown Molding
- Smooth Ceilings
- High Ceiling
- Ceiling Fan
- Recessed Lighting
- Chandelier
- Gas Log Fireplace
- ENERGY STAR Qualified Windows with Low Emissivity
- Insulated Windows
- Sliding Doors
- Mud Room
- Entrance Foyer
- Family Room with Fireplace
- 2 Fireplaces
- Combination Kitchen and Dining Room
- Home Theater
- Home Office
- Bonus Room
- Screened Porch
- Neighborhood Views
- Fire and Smoke Detector
Kitchen
- Eat-In Kitchen
- Breakfast Bar
- Oven
- Gas Range
- Microwave
- ENERGY STAR Qualified Dishwasher
- Kitchen Island
- Quartz Countertops
Flooring
- Wood
- Carpet
- Tile
Bedrooms and Bathrooms
- 4 Bedrooms
- Main Floor Bedroom
- Walk-In Closet
- In-Law or Guest Suite
- Double Vanity
- Private Water Closet
- Bathtub with Shower
- Walk-in Shower
Laundry
- Laundry Room
- Laundry on upper level
- Washer and Electric Dryer Hookup
Outdoor Features
- Outdoor Fireplace
- Rain Gutters
Schools
- Barton Pond Elementary School
- Leesville Road Middle School
- Leesville Road High School
Utilities
- Forced Air Heating and Cooling System
- Heating System Uses Natural Gas
- Natural Gas Connected
- Cable TV Available
Community Details
- No Home Owners Association
- Built by Bluestone Builders LLC
- Newbury Subdivision
Listing and Financial Details
- Assessor Parcel Number 0788450236
Map
Home Values in the Area
Average Home Value in this Area
Property History
| Date | Event | Price | Change | Sq Ft Price |
|---|---|---|---|---|
| 11/19/2024 11/19/24 | Sold | $1,610,000 | 0.0% | $338 / Sq Ft |
| 07/17/2024 07/17/24 | Pending | -- | -- | -- |
| 07/17/2024 07/17/24 | Price Changed | $1,610,000 | +3.9% | $338 / Sq Ft |
| 03/27/2024 03/27/24 | For Sale | $1,550,000 | -- | $325 / Sq Ft |
Tax History
| Year | Tax Paid | Tax Assessment Tax Assessment Total Assessment is a certain percentage of the fair market value that is determined by local assessors to be the total taxable value of land and additions on the property. | Land | Improvement |
|---|---|---|---|---|
| 2024 | $1,737 | $200,000 | $200,000 | $0 |
| 2023 | $1,472 | $135,000 | $135,000 | $0 |
Mortgage History
| Date | Status | Loan Amount | Loan Type |
|---|---|---|---|
| Previous Owner | $1,288,000 | New Conventional |
Deed History
| Date | Type | Sale Price | Title Company |
|---|---|---|---|
| Warranty Deed | $1,610,000 | None Listed On Document | |
| Warranty Deed | $1,610,000 | None Listed On Document |
Similar Homes in Raleigh, NC
Source: Doorify MLS
MLS Number: 10019407
APN: 0788.01-45-0236-000
- 9417 Rawson Ave
- 9413 Rawson Ave
- 12817 Strickland Rd
- 9400 Rawson Ave
- 12908 Grey Willow Dr
- 12912 Grey Willow Dr
- 12801 Strickland Rd
- 9309 Field Maple Ct
- 9305 Field Maple Ct
- 12812 Baybriar Dr
- 12833 Edsel Dr
- 12808 Edsel Dr
- 13338 Ashford Park Dr
- 8701 Oneal Rd
- 8805 Leesville Rd
- 9240 Shallcross Way
- 3900 Maplefield Dr
- 9104 Colony Village Ln
- 9125 Colony Village Ln
- 5900 Dunzo Rd
