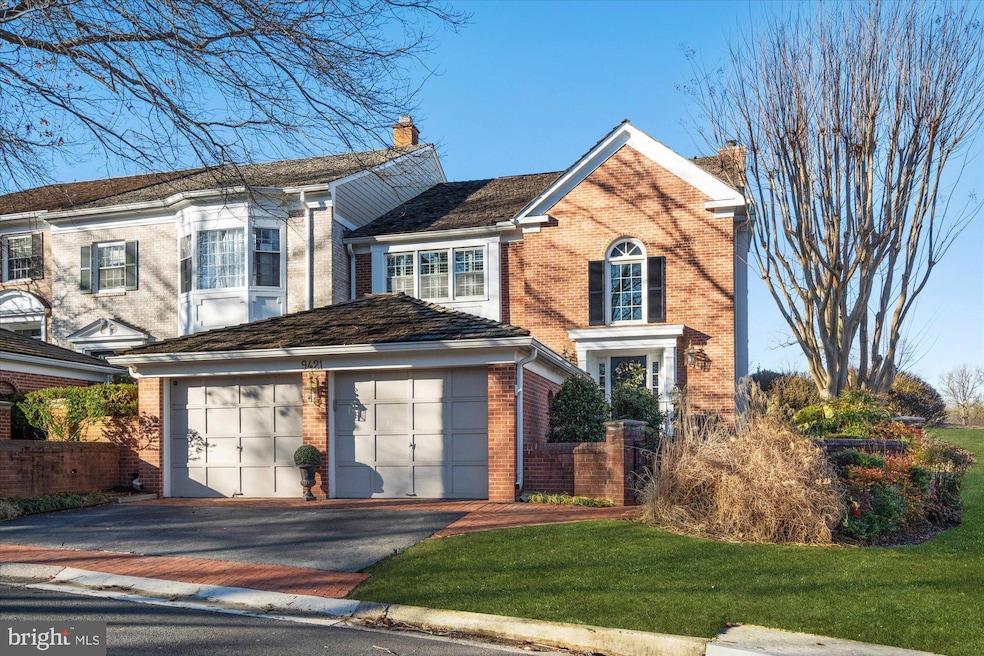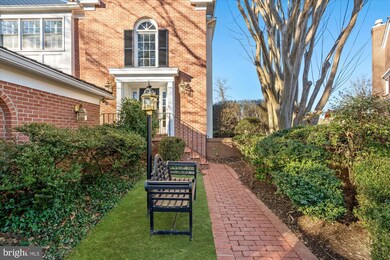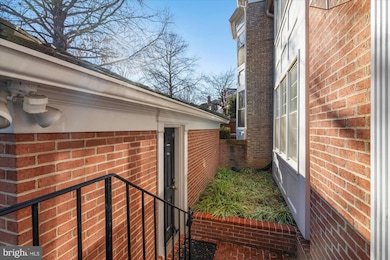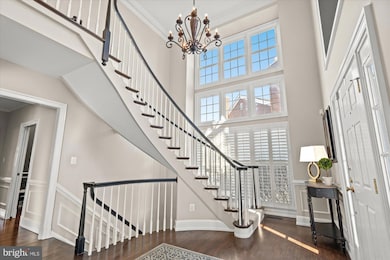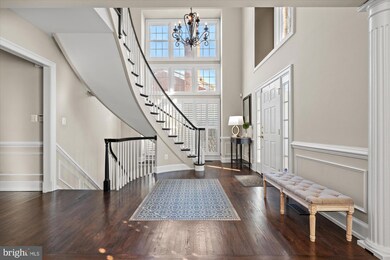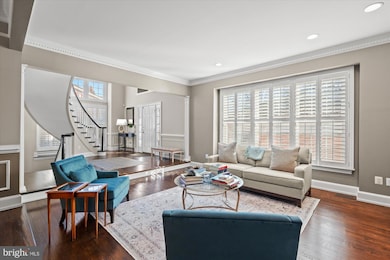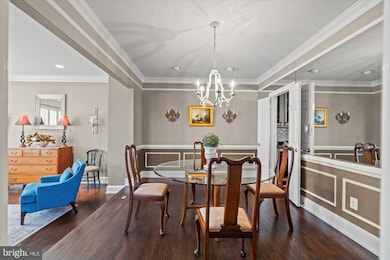
9421 Turnberry Dr Potomac, MD 20854
Carderock NeighborhoodEstimated payment $10,300/month
Highlights
- Colonial Architecture
- 2 Fireplaces
- 2 Car Detached Garage
- Seven Locks Elementary School Rated A
- Community Pool
- Level Entry For Accessibility
About This Home
Introducing 9421 Turnberry Drive, a stunning turnkey townhome in the highly coveted Avenel community. Perfectly positioned on a premier corner lot, this home offers views of the renowned TPC Potomac golf course. Avenel’s resort-style amenities include private tennis and pickleball courts, pools, security patrol, and professional landscaping. The Avenel park features a playground, athletic courts, and open fields for recreation.
A two-car garage with a rear door provides convenient access. Step inside to a grand two-story foyer with a striking sunlit window wall—just the first of many impressive features. The expanded kitchen flows seamlessly into a serene brick courtyard, creating an ideal space for private indoor-outdoor living and entertaining. A home generator is included.
Spanning over 4,000 square feet on all levels, this expansive home offers the perfect blend of luxury and functionality. With 3 bedrooms, a lower-level room furnished as a bedroom, 3.5 baths, and a main-level office, it’s designed for a dynamic live-work-play lifestyle.
Upstairs, the second level features two bedrooms and a luxurious primary suite. You may never want to leave this retreat, which boasts a vaulted ceiling, two walk-in closets, and a spa-like en-suite bath. Step onto the covered balcony, complete with built-in heaters, for a peaceful morning coffee or an evening unwind. A spiral staircase leads directly to the main-level brick courtyard, offering seamless indoor-outdoor flow.
The lower level is equally impressive, featuring a cozy fireplace, a versatile and a full bath.
Just steps from your front door, you’ll find a manicured putting green and convenient guest parking. The nearby C&O Canal Historic Park offers miles of scenic trails for biking, running, and walking. With easy access to I-495, downtown Bethesda, Washington, D.C., and major airports, this home offers an unbeatable combination of luxury, convenience, and natural beauty.
Townhouse Details
Home Type
- Townhome
Est. Annual Taxes
- $14,594
Year Built
- Built in 1989
HOA Fees
- $432 Monthly HOA Fees
Parking
- 2 Car Detached Garage
- Front Facing Garage
Home Design
- Colonial Architecture
- Brick Exterior Construction
Interior Spaces
- Property has 3 Levels
- 2 Fireplaces
- Finished Basement
Bedrooms and Bathrooms
- 3 Bedrooms
Utilities
- Forced Air Heating and Cooling System
- Electric Water Heater
Additional Features
- Level Entry For Accessibility
- 6,428 Sq Ft Lot
Listing and Financial Details
- Tax Lot 25
- Assessor Parcel Number 161002584588
Community Details
Overview
- Avenel Subdivision
Recreation
- Community Pool
Map
Home Values in the Area
Average Home Value in this Area
Tax History
| Year | Tax Paid | Tax Assessment Tax Assessment Total Assessment is a certain percentage of the fair market value that is determined by local assessors to be the total taxable value of land and additions on the property. | Land | Improvement |
|---|---|---|---|---|
| 2024 | $14,594 | $1,228,833 | $0 | $0 |
| 2023 | $12,969 | $1,149,267 | $0 | $0 |
| 2022 | $11,520 | $1,069,700 | $550,000 | $519,700 |
| 2021 | $11,460 | $1,069,700 | $550,000 | $519,700 |
| 2020 | $11,439 | $1,069,700 | $550,000 | $519,700 |
| 2019 | $11,607 | $1,086,600 | $550,000 | $536,600 |
| 2018 | $11,480 | $1,073,800 | $0 | $0 |
| 2017 | $11,665 | $1,061,000 | $0 | $0 |
| 2016 | $10,392 | $1,048,200 | $0 | $0 |
| 2015 | $10,392 | $1,036,400 | $0 | $0 |
| 2014 | $10,392 | $1,024,600 | $0 | $0 |
Property History
| Date | Event | Price | Change | Sq Ft Price |
|---|---|---|---|---|
| 04/15/2025 04/15/25 | Price Changed | $1,550,000 | -5.4% | $385 / Sq Ft |
| 03/15/2025 03/15/25 | Price Changed | $1,639,000 | -7.7% | $407 / Sq Ft |
| 03/11/2025 03/11/25 | For Sale | $1,775,000 | 0.0% | $440 / Sq Ft |
| 03/05/2025 03/05/25 | Off Market | $1,775,000 | -- | -- |
| 02/23/2025 02/23/25 | For Sale | $1,775,000 | +43.6% | $440 / Sq Ft |
| 04/24/2020 04/24/20 | Sold | $1,236,000 | -1.0% | $327 / Sq Ft |
| 02/20/2020 02/20/20 | Pending | -- | -- | -- |
| 02/14/2020 02/14/20 | For Sale | $1,249,000 | -- | $330 / Sq Ft |
Deed History
| Date | Type | Sale Price | Title Company |
|---|---|---|---|
| Deed | $1,236,000 | Federal Title & Escrow Co | |
| Interfamily Deed Transfer | -- | None Available | |
| Deed | $1,105,000 | -- | |
| Deed | $1,105,000 | -- | |
| Deed | $1,105,000 | -- | |
| Deed | $1,105,000 | -- |
Mortgage History
| Date | Status | Loan Amount | Loan Type |
|---|---|---|---|
| Previous Owner | $420,000 | New Conventional | |
| Previous Owner | $735,000 | New Conventional | |
| Previous Owner | $200,000 | Future Advance Clause Open End Mortgage | |
| Previous Owner | $590,000 | New Conventional | |
| Previous Owner | $625,500 | New Conventional | |
| Previous Owner | $22,000 | Credit Line Revolving |
Similar Homes in the area
Source: Bright MLS
MLS Number: MDMC2165672
APN: 10-02584588
- 8109 Autumn Gate Ln
- 7807 Fox Gate Ct
- 9200 Town Gate Ln
- 18 Holly Leaf Ct
- 9630 Beman Woods Way
- 8920 Saunders Ln
- 9737 Beman Woods Way
- 7100 Deer Crossing Ct
- 8609 Country Club Dr
- 8901 Durham Dr
- 6919 Anchorage Dr
- 9005 Congressional Ct
- 7009 Natelli Woods Ln
- 9010 Congressional Pkwy
- 6817 Capri Place
- 10440 Oaklyn Dr
- 10104 Flower Gate Terrace
- 6801 Capri Place
- 10036 Chartwell Manor Ct
- 8880 Bradley Blvd
