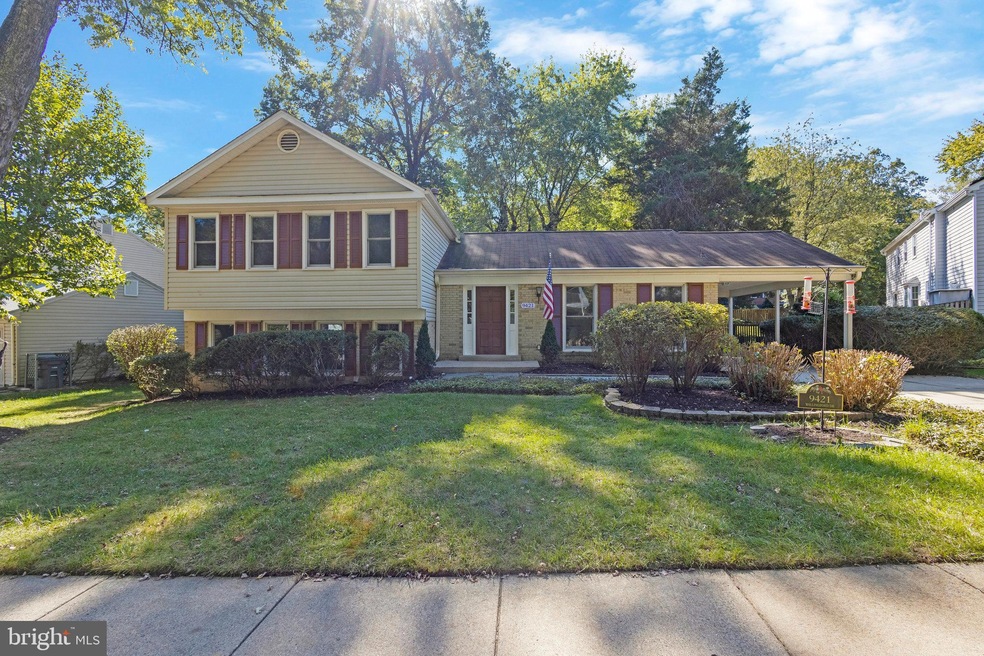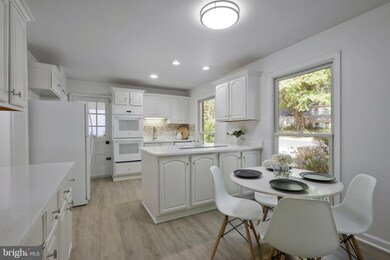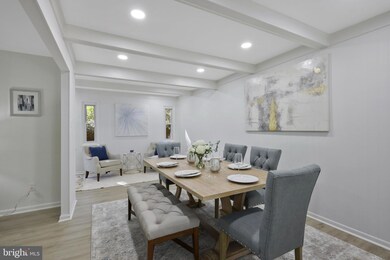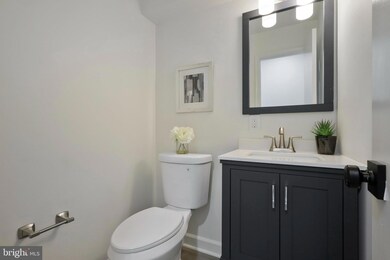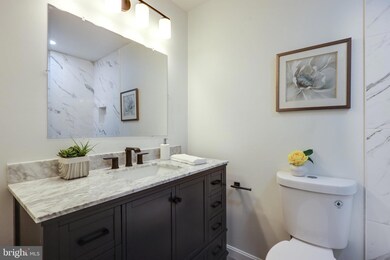
Highlights
- View of Trees or Woods
- Deck
- Breakfast Area or Nook
- Kings Glen Elementary School Rated A-
- Wood Flooring
- Beamed Ceilings
About This Home
As of November 2024Location, Style and Ease. This home is nestled in a quiet residential neighborhood, but is less than 5 minutes from Metro Bus Station 17 and Fairfax Connector Bus Station 495 and easy connections to VRE and 495. It's updated with stylish finishes and sits on a private lot with low maintenance landscaping and hardscaping. A spacious foyer welcomes you into the living room, expanded dining room, and updated kitchen with new Luxury plank flooring. The cabinet-packed kitchen offers quartz countertops and newer appliances which include a double oven and a cooktop peninsula. All the bedrooms are on the second level, and all new carpet and abundant closet space. The remodeled primary bedroom has a gorgeous en-suite bathroom, with beautiful new cabinetry and a large walk-in, stylishly tiled shower and glass shower door. The three secondary bedrooms share a remodeled hall bathroom, with a fully tiled tub-shower combo. The lower level offers a fantastic space which can have many uses. Enjoy the cozy fireplace in the spacious family room which walks out to the patio and fully renovated half bathroom with luxury plank flooring throughout. Easy maintenance, private backyard, surrounded by mature trees and stone and concrete pathways and spacious deck is perfect for entertaining friends and family or just relaxing a cup of coffee or a glass of wine. A spacious laundry and storage area complete this space. Attached carport. All bathrooms and flooring are brand new.. Move right in and call this home! Agent is owner
Home Details
Home Type
- Single Family
Est. Annual Taxes
- $8,529
Year Built
- Built in 1971 | Remodeled in 2024
Lot Details
- 8,519 Sq Ft Lot
- Property is in excellent condition
- Property is zoned 303
HOA Fees
- $101 Monthly HOA Fees
Home Design
- Split Level Home
- Brick Exterior Construction
- Shingle Roof
- Composition Roof
- Vinyl Siding
Interior Spaces
- Property has 3 Levels
- Built-In Features
- Beamed Ceilings
- Brick Fireplace
- Double Hung Windows
- Formal Dining Room
- Views of Woods
Kitchen
- Breakfast Area or Nook
- Eat-In Kitchen
- Electric Oven or Range
- Range Hood
- Microwave
- Freezer
- Dishwasher
- Disposal
Flooring
- Wood
- Carpet
- Ceramic Tile
- Luxury Vinyl Plank Tile
Bedrooms and Bathrooms
- 4 Bedrooms
- Walk-In Closet
- Walk-in Shower
Laundry
- Laundry in unit
- Dryer
- Washer
Finished Basement
- Walk-Out Basement
- Exterior Basement Entry
- Crawl Space
Parking
- 3 Parking Spaces
- 2 Driveway Spaces
- 1 Attached Carport Space
- On-Street Parking
Outdoor Features
- Deck
- Patio
- Shed
Location
- Suburban Location
Schools
- Kings Glen Elementary School
- Lake Braddock Secondary Middle School
- Lake Braddock High School
Utilities
- 90% Forced Air Heating and Cooling System
- Electric Water Heater
Community Details
- Lake Braddock Subdivision
Listing and Financial Details
- Tax Lot 703
- Assessor Parcel Number 0694 10 0703
Map
Home Values in the Area
Average Home Value in this Area
Property History
| Date | Event | Price | Change | Sq Ft Price |
|---|---|---|---|---|
| 11/26/2024 11/26/24 | Sold | $784,900 | 0.0% | $327 / Sq Ft |
| 10/29/2024 10/29/24 | Price Changed | $784,900 | -1.9% | $327 / Sq Ft |
| 10/11/2024 10/11/24 | For Sale | $799,900 | -- | $333 / Sq Ft |
Tax History
| Year | Tax Paid | Tax Assessment Tax Assessment Total Assessment is a certain percentage of the fair market value that is determined by local assessors to be the total taxable value of land and additions on the property. | Land | Improvement |
|---|---|---|---|---|
| 2024 | $4,265 | $736,210 | $304,000 | $432,210 |
| 2023 | $8,331 | $738,250 | $304,000 | $434,250 |
| 2022 | $7,763 | $678,840 | $279,000 | $399,840 |
| 2021 | $7,006 | $597,030 | $249,000 | $348,030 |
| 2020 | $6,657 | $562,450 | $239,000 | $323,450 |
| 2019 | $6,395 | $540,320 | $234,000 | $306,320 |
| 2018 | $6,214 | $540,320 | $234,000 | $306,320 |
| 2017 | $5,914 | $509,370 | $224,000 | $285,370 |
| 2016 | $5,727 | $494,370 | $209,000 | $285,370 |
| 2015 | $5,657 | $506,920 | $209,000 | $297,920 |
| 2014 | $5,437 | $488,240 | $199,000 | $289,240 |
Mortgage History
| Date | Status | Loan Amount | Loan Type |
|---|---|---|---|
| Open | $675,504 | VA | |
| Previous Owner | $559,300 | Credit Line Revolving | |
| Previous Owner | $183,200 | Credit Line Revolving | |
| Previous Owner | $150,000 | New Conventional | |
| Previous Owner | $148,500 | New Conventional | |
| Previous Owner | $225,000 | New Conventional |
Deed History
| Date | Type | Sale Price | Title Company |
|---|---|---|---|
| Warranty Deed | $784,900 | Universal Title | |
| Warranty Deed | $521,000 | Chicago Title | |
| Deed | $147,000 | -- |
Similar Homes in the area
Source: Bright MLS
MLS Number: VAFX2202158
APN: 0694-10-0703
- 5234 Capon Hill Place
- 5213 Bradfield Dr
- 5418 Lighthouse Ln
- 5305 Dunleer Ln
- 4951 Tibbitt Ln
- 9525 Kirkfield Rd
- 5490 Lighthouse Ln
- 5025 Head Ct
- 5518 Kendrick Ln
- 5116 Thackery Ct
- 4916 Gloxinia Ct
- 4919 King Solomon Dr
- 5542 Hollins Ln
- 9004 Advantage Ct
- 9005 Advantage Ct
- 4811 Olley Ln
- 9002 Fern Park Dr Unit 1
- 5212 Noyes Ct
- 5302 Pommeroy Dr
- 5711 Crownleigh Ct
