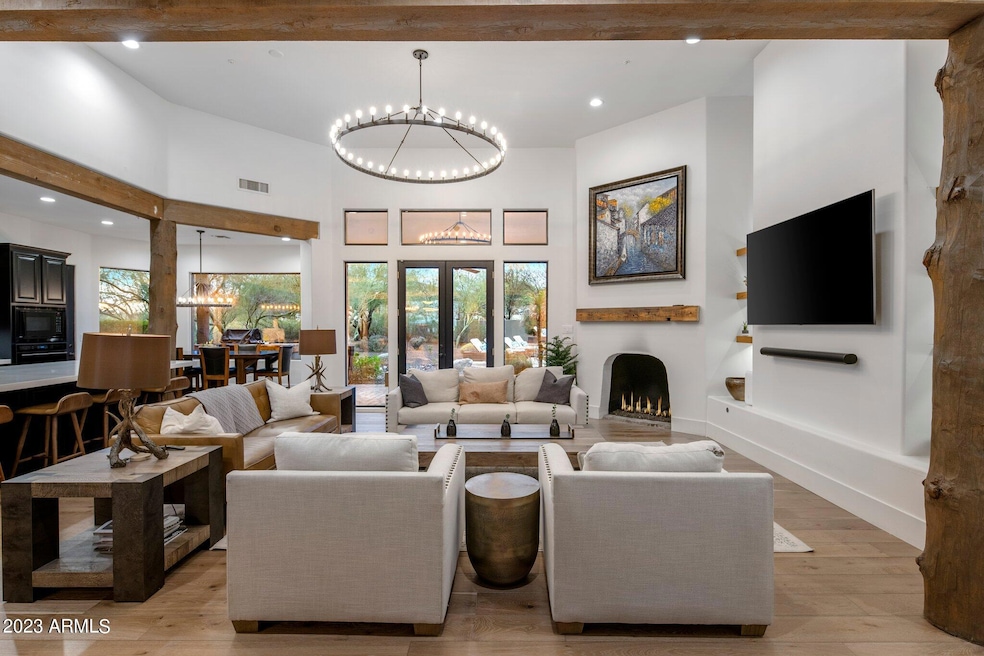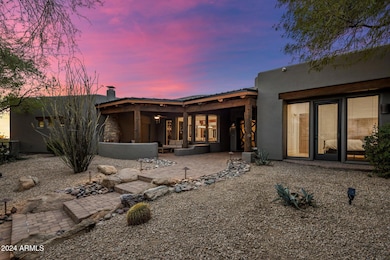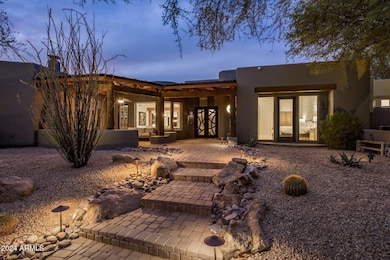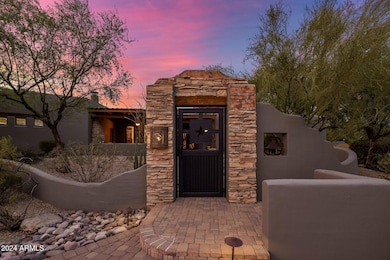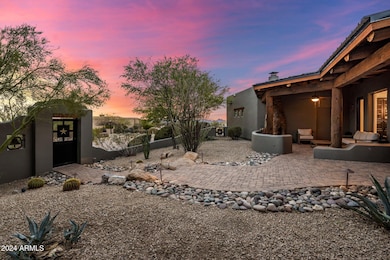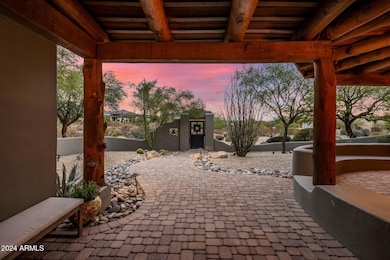
9422 E Diamond Rim Dr Scottsdale, AZ 85255
DC Ranch NeighborhoodEstimated payment $20,015/month
Highlights
- Heated Spa
- RV Gated
- 1.69 Acre Lot
- Copper Ridge School Rated A
- City Lights View
- Fireplace in Primary Bedroom
About This Home
Beautifully updated Pima Acres residence on a 1.69-acre lot that affords you with limitless possibilities to create your dream property. This stunning custom-designed home incorporates a welcoming air into the practical entertaining spaces. The gourmet kitchen features quartz countertops, Subzero, Wolf, and Miele appliances, including an induction cooktop. Kitchen island seats 5, with additional in-kitchen dining and a separate dining area. The large principal suite encompasses a gorgeous fireplace, walk-in closet, large tub, spacious shower, quartz countertops, dual sinks, and an adjacent outdoor shower. All four bedrooms in this home are en-suite. The kitchen opens to the comfortable family room with a fireplace and there is a fantastic secondary great room (or a fourth bedroom)... with a built-in wet bar, wine cooler, fireplace, and offers city light views. Skylights brighten the home, and wood flooring adds a touch of warm elegance. Custom pavers enhance the driveway, front entry, back patio, and side walkways. The expansive resort-style backyard includes stunning mountain views, built-in grill, heated pool with spa and water features, 2 outdoor showers, built-in wood-burning fire pit, and professional landscaping featuring an orchard with citrus and fruiting trees. Privacy is ensured by a NAOS to the east, a 15-foot setback on the vacant lot to the west, and an enclosed backyard with an impressive block fence. Other incredible features include a cozy front patio with a fireplace, RV gate, and a three-car garage with epoxy flooring and custom cabinets. This incredible home is located in Pima Acres, which has minimal HOA fees, and is conveniently close to the 101, golf, extensive hiking trails, restaurants, shopping, and more. Schedule your private tour of this exceptional home today.
Home Details
Home Type
- Single Family
Est. Annual Taxes
- $6,087
Year Built
- Built in 1999
Lot Details
- 1.69 Acre Lot
- Desert faces the front and back of the property
- Block Wall Fence
- Front and Back Yard Sprinklers
- Sprinklers on Timer
- Private Yard
HOA Fees
- $10 Monthly HOA Fees
Parking
- 3 Car Garage
- RV Gated
Property Views
- City Lights
- Mountain
Home Design
- Santa Fe Architecture
- Wood Frame Construction
- Built-Up Roof
- Foam Roof
- Stucco
Interior Spaces
- 3,776 Sq Ft Home
- 1-Story Property
- Wet Bar
- Central Vacuum
- Ceiling Fan
- Gas Fireplace
- Mechanical Sun Shade
- Family Room with Fireplace
- 3 Fireplaces
- Living Room with Fireplace
- Tile Flooring
- Breakfast Bar
Bedrooms and Bathrooms
- 4 Bedrooms
- Fireplace in Primary Bedroom
- Primary Bathroom is a Full Bathroom
- 4 Bathrooms
- Dual Vanity Sinks in Primary Bathroom
- Hydromassage or Jetted Bathtub
- Bathtub With Separate Shower Stall
Home Security
- Security System Owned
- Smart Home
Accessible Home Design
- No Interior Steps
Pool
- Heated Spa
- Heated Pool
Outdoor Features
- Outdoor Fireplace
- Fire Pit
- Built-In Barbecue
Schools
- Copper Ridge Elementary School
- Cocopah Middle School
- Chaparral High School
Utilities
- Cooling Available
- Heating System Uses Propane
- Propane
- High Speed Internet
- Cable TV Available
Community Details
- Association fees include ground maintenance, (see remarks)
- Pima Acres Owners As Association, Phone Number (602) 885-3882
- Pima Acres Subdivision
Listing and Financial Details
- Tax Lot 74
- Assessor Parcel Number 217-12-083
Map
Home Values in the Area
Average Home Value in this Area
Tax History
| Year | Tax Paid | Tax Assessment Tax Assessment Total Assessment is a certain percentage of the fair market value that is determined by local assessors to be the total taxable value of land and additions on the property. | Land | Improvement |
|---|---|---|---|---|
| 2025 | $6,087 | $98,839 | -- | -- |
| 2024 | $6,010 | $94,133 | -- | -- |
| 2023 | $6,010 | $142,370 | $28,470 | $113,900 |
| 2022 | $5,671 | $108,380 | $21,670 | $86,710 |
| 2021 | $6,063 | $98,460 | $19,690 | $78,770 |
| 2020 | $6,005 | $94,110 | $18,820 | $75,290 |
| 2019 | $5,773 | $95,920 | $19,180 | $76,740 |
| 2018 | $5,572 | $96,200 | $19,240 | $76,960 |
| 2017 | $5,311 | $92,670 | $18,530 | $74,140 |
| 2016 | $5,196 | $84,950 | $16,990 | $67,960 |
| 2015 | $5,591 | $73,150 | $14,630 | $58,520 |
Property History
| Date | Event | Price | Change | Sq Ft Price |
|---|---|---|---|---|
| 02/13/2025 02/13/25 | Price Changed | $3,500,000 | -3.4% | $927 / Sq Ft |
| 01/01/2025 01/01/25 | Price Changed | $3,625,000 | -0.7% | $960 / Sq Ft |
| 11/27/2024 11/27/24 | For Sale | $3,650,000 | +88.2% | $967 / Sq Ft |
| 09/10/2021 09/10/21 | Sold | $1,939,000 | 0.0% | $514 / Sq Ft |
| 08/05/2021 08/05/21 | Pending | -- | -- | -- |
| 07/06/2021 07/06/21 | Price Changed | $1,939,000 | -7.2% | $514 / Sq Ft |
| 06/02/2021 06/02/21 | Price Changed | $2,089,000 | +5.0% | $553 / Sq Ft |
| 05/10/2021 05/10/21 | For Sale | $1,989,900 | -- | $527 / Sq Ft |
Deed History
| Date | Type | Sale Price | Title Company |
|---|---|---|---|
| Warranty Deed | $1,939,000 | First American Title Ins Co | |
| Interfamily Deed Transfer | -- | Accommodation | |
| Interfamily Deed Transfer | -- | Us Title Agency Llc | |
| Interfamily Deed Transfer | -- | Old Republic Title Agency | |
| Interfamily Deed Transfer | -- | Old Republic Title Agency | |
| Interfamily Deed Transfer | -- | None Available | |
| Interfamily Deed Transfer | $607,500 | Security Title Agency | |
| Warranty Deed | -- | -- | |
| Interfamily Deed Transfer | -- | Transnation Insurance Compan | |
| Warranty Deed | $110,000 | First American Title | |
| Warranty Deed | $100,000 | Network Escrow & Title Agenc |
Mortgage History
| Date | Status | Loan Amount | Loan Type |
|---|---|---|---|
| Open | $250,000 | Construction | |
| Closed | $152,250 | Credit Line Revolving | |
| Open | $1,454,250 | New Conventional | |
| Previous Owner | $417,000 | New Conventional | |
| Previous Owner | $401,150 | Stand Alone Refi Refinance Of Original Loan | |
| Previous Owner | $417,000 | Unknown | |
| Previous Owner | $222,000 | Credit Line Revolving | |
| Previous Owner | $295,000 | Unknown | |
| Previous Owner | $400,000 | Purchase Money Mortgage | |
| Previous Owner | $24,000 | No Value Available | |
| Previous Owner | $84,000 | New Conventional | |
| Previous Owner | $55,000 | Seller Take Back |
Similar Homes in Scottsdale, AZ
Source: Arizona Regional Multiple Listing Service (ARMLS)
MLS Number: 6783778
APN: 217-12-083
- 9669 E Chino Dr
- 9439 E Palm Tree Dr
- 20007 N 96th Way
- 9565 E Mountain Spring Rd
- 9238 E Palm Tree Dr
- 9630 E Mountain Spring Rd
- 19103 N 94th St Unit 3
- 19452 N 98th Place
- 19034 N 94th Way
- 9045 E Chino Dr
- 18559 N 92nd Place
- 19494 N 98th Place
- 20453 N 95th Place
- 19481 N 98th Place
- 9790 E Flathorn Dr
- 18908 N 94th Place Unit II
- 9848 E Parkside Ln
- 9111 E Mountain Spring Rd
- 18873 N 94th Way Unit II
- 18920 N 92nd Way
