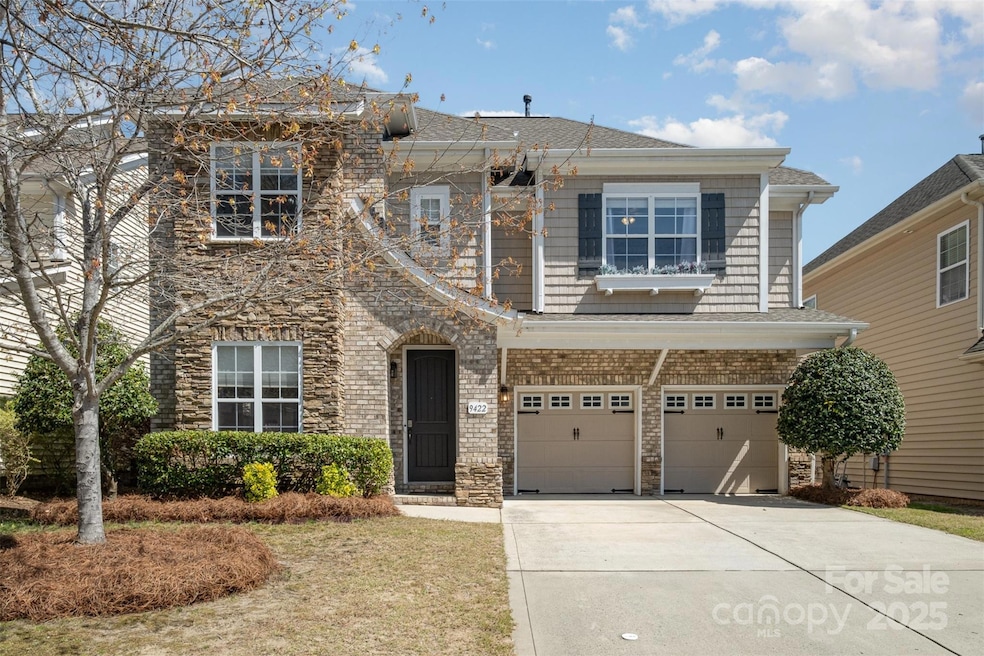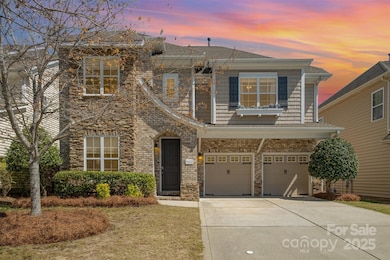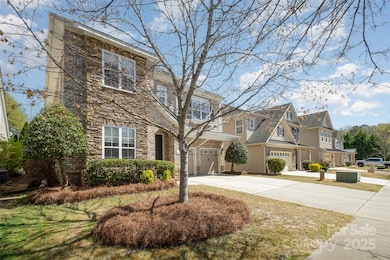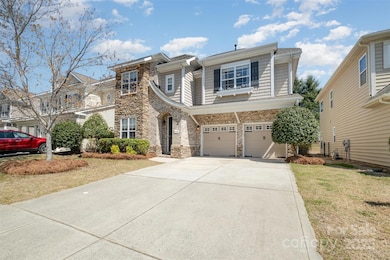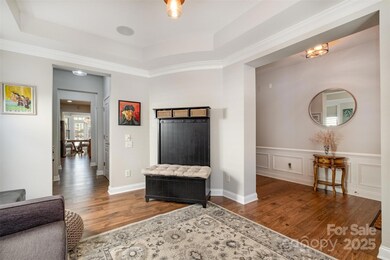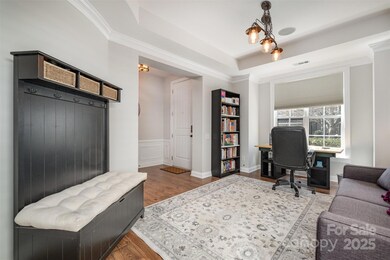
9422 Ridgeforest Dr Charlotte, NC 28277
Provincetowne NeighborhoodEstimated payment $4,487/month
Highlights
- Whirlpool in Pool
- Open Floorplan
- 2 Car Attached Garage
- Community House Middle School Rated A-
- Double Oven
- Walk-In Closet
About This Home
Welcome to this beautiful 4-bedroom, 2.5-bath home in the desirable Ardrey Woods neighborhood in Ballantyne. With top-rated schools and a prime location, it’s perfect for both family living and entertaining. As you enter, you're greeted in the foyer with a striking staircase, setting the tone for the rest of the beautiful home. The chef-inspired kitchen features stainless steel appliances, double oven, and an induction cooktop, opening to the breakfast and family areas for easy flow. Enjoy a cozy backyard with a stone patio ideal for outdoor gatherings. This home features new LVP flooring on the main level, fresh new carpet upstairs, and a luxurious primary suite with a jacuzzi tub and large sitting area. Additional highlights include a butler’s pantry, granite countertops, reverse osmosis filtration, surround sound, and an EV charger in the garage. With a new roof (2020) and water heater (2024), this home is ready for you to move in and enjoy!
Listing Agent
Keller Williams Ballantyne Area Brokerage Email: leslies@kw.com License #275252

Home Details
Home Type
- Single Family
Est. Annual Taxes
- $4,541
Year Built
- Built in 2007
Lot Details
- Back Yard Fenced
- Property is zoned N1-A
HOA Fees
- $70 Monthly HOA Fees
Parking
- 2 Car Attached Garage
- Driveway
Home Design
- Brick Exterior Construction
- Slab Foundation
- Vinyl Siding
- Stone Veneer
Interior Spaces
- 2-Story Property
- Open Floorplan
- Sound System
- Ceiling Fan
- Entrance Foyer
- Family Room with Fireplace
- Washer and Electric Dryer Hookup
Kitchen
- Double Oven
- Induction Cooktop
- Microwave
- Dishwasher
- Kitchen Island
- Disposal
Bedrooms and Bathrooms
- 4 Bedrooms
- Walk-In Closet
Outdoor Features
- Whirlpool in Pool
- Patio
Schools
- Elon Park Elementary School
- Community House Middle School
- Ardrey Kell High School
Utilities
- Forced Air Heating and Cooling System
- Air Filtration System
- Heating System Uses Natural Gas
- Gas Water Heater
- Cable TV Available
Listing and Financial Details
- Assessor Parcel Number 229-376-31
Community Details
Overview
- Csi Association
- Ardrey Woods Subdivision
- Mandatory home owners association
Recreation
- Community Playground
- Community Pool
- Trails
Map
Home Values in the Area
Average Home Value in this Area
Tax History
| Year | Tax Paid | Tax Assessment Tax Assessment Total Assessment is a certain percentage of the fair market value that is determined by local assessors to be the total taxable value of land and additions on the property. | Land | Improvement |
|---|---|---|---|---|
| 2023 | $4,541 | $579,400 | $132,000 | $447,400 |
| 2022 | $3,998 | $401,300 | $115,000 | $286,300 |
| 2021 | $3,987 | $401,300 | $115,000 | $286,300 |
| 2020 | $3,980 | $401,300 | $115,000 | $286,300 |
| 2019 | $3,964 | $401,300 | $115,000 | $286,300 |
| 2018 | $3,302 | $246,100 | $52,300 | $193,800 |
| 2017 | $3,249 | $246,100 | $52,300 | $193,800 |
| 2016 | $3,239 | $246,100 | $52,300 | $193,800 |
| 2015 | $3,228 | $245,000 | $52,300 | $192,700 |
| 2014 | $3,209 | $245,000 | $52,300 | $192,700 |
Property History
| Date | Event | Price | Change | Sq Ft Price |
|---|---|---|---|---|
| 04/05/2025 04/05/25 | Pending | -- | -- | -- |
| 04/04/2025 04/04/25 | For Sale | $725,000 | +26.1% | $244 / Sq Ft |
| 10/20/2021 10/20/21 | Sold | $575,077 | -- | $193 / Sq Ft |
| 09/07/2021 09/07/21 | Pending | -- | -- | -- |
Deed History
| Date | Type | Sale Price | Title Company |
|---|---|---|---|
| Warranty Deed | $575,500 | None Available | |
| Warranty Deed | $295,000 | None Available |
Mortgage History
| Date | Status | Loan Amount | Loan Type |
|---|---|---|---|
| Open | $400,000 | New Conventional | |
| Previous Owner | $289,656 | FHA | |
| Previous Owner | $273,657 | New Conventional | |
| Previous Owner | $272,250 | Unknown | |
| Previous Owner | $72,600 | Unknown | |
| Previous Owner | $267,950 | Unknown | |
| Previous Owner | $71,400 | Stand Alone Second |
Similar Homes in Charlotte, NC
Source: Canopy MLS (Canopy Realtor® Association)
MLS Number: 4240926
APN: 229-376-31
- 8201 Tonawanda Dr
- 8432 Newton Ln
- 16919 Hedgerow Park Rd
- 8651 Walsham Dr
- 104 Kentmore Dr
- 8402 Albury Walk Ln
- 9331 Hanworth Trace Dr
- 1108 Piper Meadows Dr Unit 52
- 1023 Piper Meadows Dr Unit 5
- 8523 Albury Walk Ln
- 9514 Wheatfield Rd
- 9803 Tree Canopy Rd
- 9703 Cotton Stand Rd
- 9636 Cotton Stand Rd
- 227 Tyndale Ct
- 9652 Wheatfield Rd
- 8513 Garden View Dr
- 3012 Wheatfield Dr
- 7924 Pemswood St
- 10015 Garrison Watch Ave Unit 168
