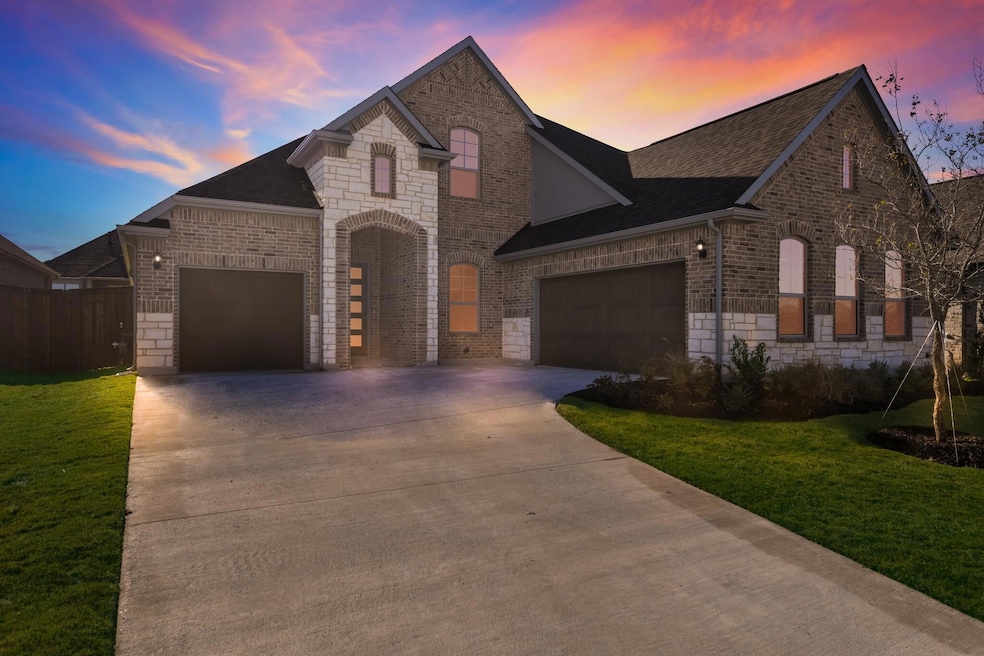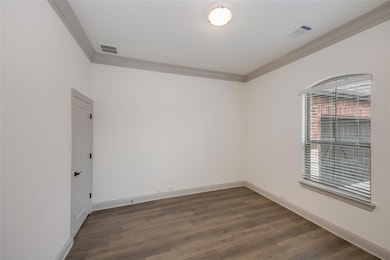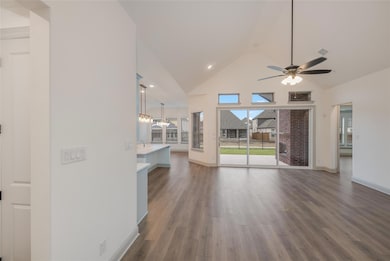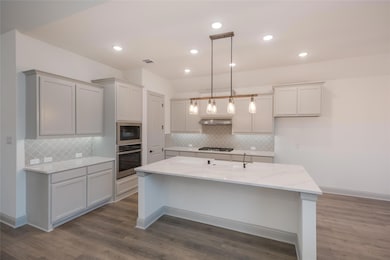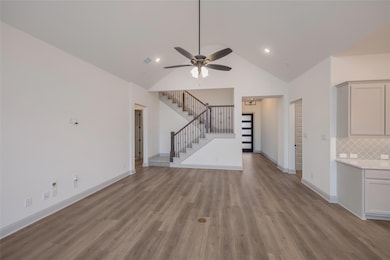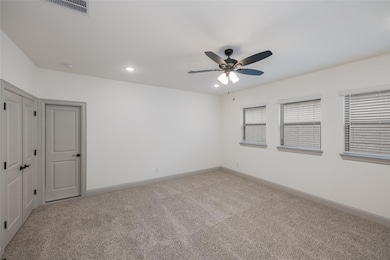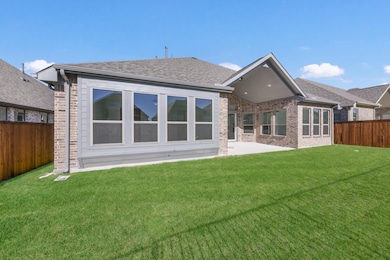
9423 Spindletree Dr Frisco, TX 75035
East Frisco NeighborhoodEstimated payment $6,775/month
Highlights
- Fitness Center
- New Construction
- Contemporary Architecture
- Norris Elementary School Rated A
- Clubhouse
- Wood Flooring
About This Home
MLS# 20908950 - Built by Chesmar Homes - Jul 2025 completion! ~ The Everton is designed to impress from the moment your guests arrive! With 3,085 sq. ft. of thoughtfully designed space, this stunning home offers 4 bedrooms, 3.5 baths, a private study, and a spacious game room—perfect for both work and play. The luxurious primary suite features a huge walk-in closet and a spa-like dual vanity bathroom for ultimate relaxation. Step outside to an expansive outdoor living area, ideal for entertaining, and enjoy the convenience of a 3-car split garage with ample storage. Whether you’re hosting lively gatherings or enjoying quiet moments at home, the Everton is built for unforgettable experiences!
Home Details
Home Type
- Single Family
Year Built
- Built in 2025 | New Construction
Lot Details
- 8,190 Sq Ft Lot
- Gated Home
- Property is Fully Fenced
- Wood Fence
- Landscaped
- Interior Lot
- Sprinkler System
- Few Trees
- Private Yard
HOA Fees
- $212 Monthly HOA Fees
Parking
- 3 Car Attached Garage
- Side Facing Garage
- Side by Side Parking
- Garage Door Opener
Home Design
- Contemporary Architecture
- Traditional Architecture
- Brick Exterior Construction
- Slab Foundation
- Composition Roof
Interior Spaces
- 3,085 Sq Ft Home
- 1.5-Story Property
- Sound System
- Ceiling Fan
- Decorative Lighting
- Electric Fireplace
- Family Room with Fireplace
Kitchen
- Eat-In Kitchen
- Double Convection Oven
- Electric Oven
- Built-In Gas Range
- Microwave
- Dishwasher
- Kitchen Island
- Disposal
Flooring
- Wood
- Carpet
- Tile
Bedrooms and Bathrooms
- 4 Bedrooms
- Walk-In Closet
Laundry
- Laundry in Utility Room
- Full Size Washer or Dryer
- Washer and Electric Dryer Hookup
Home Security
- Burglar Security System
- Smart Home
- Carbon Monoxide Detectors
- Fire and Smoke Detector
Eco-Friendly Details
- ENERGY STAR Qualified Equipment for Heating
Outdoor Features
- Covered patio or porch
- Exterior Lighting
- Rain Gutters
Schools
- Norris Elementary School
- Nelson Middle School
- Independence High School
Utilities
- Vented Exhaust Fan
- Underground Utilities
- Individual Gas Meter
- Water Filtration System
- Tankless Water Heater
- High Speed Internet
- Cable TV Available
Listing and Financial Details
- Legal Lot and Block 26 / G
- Assessor Parcel Number 9423 Spindletree
Community Details
Overview
- Association fees include full use of facilities, ground maintenance
- Cohere Life Inc HOA, Phone Number (469) 294-6180
- The Grove Frisco Subdivision
- Mandatory home owners association
- Greenbelt
Amenities
- Clubhouse
- Community Mailbox
Recreation
- Community Playground
- Fitness Center
- Community Pool
- Park
- Jogging Path
Map
Home Values in the Area
Average Home Value in this Area
Property History
| Date | Event | Price | Change | Sq Ft Price |
|---|---|---|---|---|
| 04/18/2025 04/18/25 | For Sale | $998,750 | -- | $324 / Sq Ft |
Similar Homes in Frisco, TX
Source: North Texas Real Estate Information Systems (NTREIS)
MLS Number: 20908950
- 9403 Spindletree Dr
- 15198 Sassafras Rd
- 15522 Cormorant St
- 15067 Wintergrass Rd
- 15514 Night Heron Rd
- 8925 Phoebe Rd
- 15412 Catalpa Rd
- 8780 Samara St
- 15592 Fringe Tree Rd
- 15196 Morning Star Ln
- 15102 Crape Myrtle Rd
- 15633 Fringe Tree Rd
- 10232 Casabella Dr
- 15132 Crystal Beach Ln
- 15536 Crape Myrtle Rd
- 14840 Overland Park Ln
- 14852 Whippoorwill Ln
- 14876 Whippoorwill Ln
- 14828 Whippoorwill Ln
- 14616 Overland Park Ln
