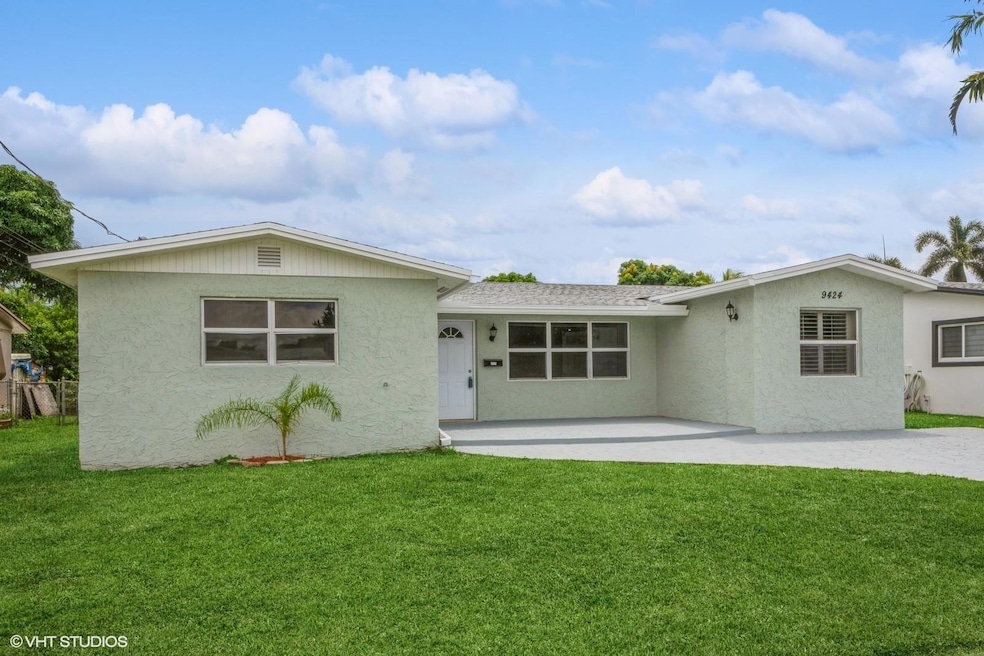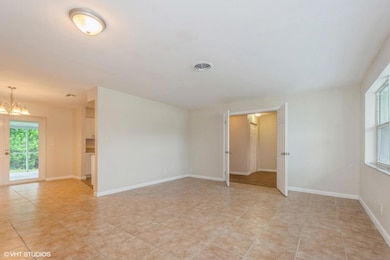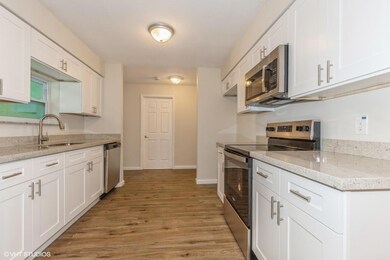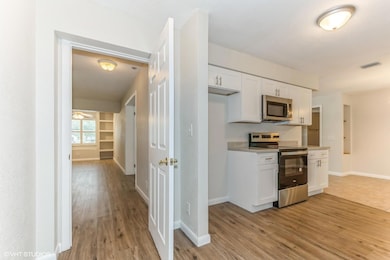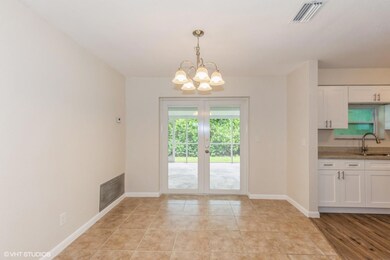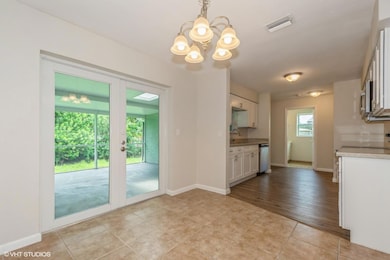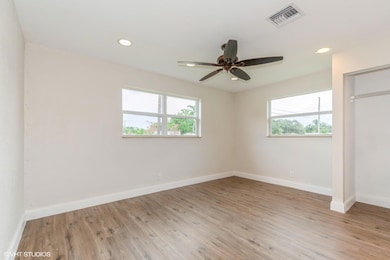
9424 SW 50th Ct Cooper City, FL 33328
Highlights
- 60 Feet of Waterfront
- Canal View
- Screened Porch
- Cooper City Elementary School Rated A-
- Roman Tub
- Den
About This Home
As of February 2025RENOVATED & UPGRADED Canal-front Home! LIKE NEW featuring 3 Bedrooms & 3 Bathrooms, this residence is designed for both comfort & style. NEW ROOF! NEW KITCHEN w/ NEW Stainless Steel Appl & Granite Counters. NEW LVP FLOORING. Newer IMPACT Windows & Doors thru-out. Triple Split Floor Plan. Large FLORIDA ROOM offering ample space for gatherings & relaxation; can also be a 4th bedroom. Screened-enclosed PATIO offers an inviting spot for outdoor dining or enjoying the tranquil canal & garden views. Large Separate Laundry Utility Rm, which can also be used as an Office. Stamped Concrete Driveway offers plenty of parking. Interior & Exterior have been NEWLY PAINTED, giving the home a fresh & modern look. Move-In Ready! This is a Fannie Mae HomePath Property!
Last Agent to Sell the Property
Balistreri Real Estate Inc License #3044790

Home Details
Home Type
- Single Family
Est. Annual Taxes
- $8,323
Year Built
- Built in 1971
Lot Details
- 6,000 Sq Ft Lot
- Lot Dimensions are 60x100
- 60 Feet of Waterfront
- Home fronts a canal
- North Facing Home
- Fenced
- Property is zoned R-1A
Parking
- Driveway
Property Views
- Canal
- Garden
Home Design
- Shingle Roof
- Composition Roof
Interior Spaces
- 1,837 Sq Ft Home
- 1-Story Property
- Ceiling Fan
- Family Room
- Formal Dining Room
- Den
- Screened Porch
- Utility Room
Kitchen
- Breakfast Area or Nook
- Self-Cleaning Oven
- Electric Range
- Microwave
- Dishwasher
- Disposal
Flooring
- Carpet
- Tile
- Vinyl
Bedrooms and Bathrooms
- 3 Main Level Bedrooms
- Split Bedroom Floorplan
- Walk-In Closet
- 3 Full Bathrooms
- Roman Tub
- Jettted Tub and Separate Shower in Primary Bathroom
Laundry
- Laundry Room
- Dryer
- Washer
Home Security
- Impact Glass
- Fire and Smoke Detector
Outdoor Features
- Patio
Schools
- Cooper City Elementary School
- Pioneer Middle School
- Cooper City High School
Utilities
- Central Heating and Cooling System
- Electric Water Heater
- Cable TV Available
Community Details
- Summertime Isles Second A Subdivision, Totally Renovated Floorplan
Listing and Financial Details
- Assessor Parcel Number 504132100290
Map
Home Values in the Area
Average Home Value in this Area
Property History
| Date | Event | Price | Change | Sq Ft Price |
|---|---|---|---|---|
| 02/25/2025 02/25/25 | Sold | $615,000 | +2.5% | $335 / Sq Ft |
| 12/05/2024 12/05/24 | Pending | -- | -- | -- |
| 11/14/2024 11/14/24 | Price Changed | $600,000 | -3.2% | $327 / Sq Ft |
| 10/30/2024 10/30/24 | Price Changed | $620,000 | -1.6% | $338 / Sq Ft |
| 10/04/2024 10/04/24 | Price Changed | $630,000 | -3.8% | $343 / Sq Ft |
| 08/28/2024 08/28/24 | For Sale | $655,000 | -- | $357 / Sq Ft |
Tax History
| Year | Tax Paid | Tax Assessment Tax Assessment Total Assessment is a certain percentage of the fair market value that is determined by local assessors to be the total taxable value of land and additions on the property. | Land | Improvement |
|---|---|---|---|---|
| 2025 | $9,095 | $461,980 | -- | -- |
| 2024 | $8,323 | $461,980 | -- | -- |
| 2023 | $8,323 | $381,810 | $0 | $0 |
| 2022 | $7,116 | $347,100 | $0 | $0 |
| 2021 | $6,340 | $315,550 | $48,000 | $267,550 |
| 2020 | $6,513 | $323,560 | $48,000 | $275,560 |
| 2019 | $6,715 | $336,360 | $48,000 | $288,360 |
| 2018 | $6,040 | $288,340 | $48,000 | $240,340 |
| 2017 | $2,716 | $166,150 | $0 | $0 |
| 2016 | $2,618 | $162,740 | $0 | $0 |
| 2015 | $2,606 | $161,610 | $0 | $0 |
| 2014 | $2,589 | $160,330 | $0 | $0 |
| 2013 | -- | $158,670 | $48,000 | $110,670 |
Mortgage History
| Date | Status | Loan Amount | Loan Type |
|---|---|---|---|
| Open | $615,000 | VA | |
| Previous Owner | $250,000 | Unknown | |
| Previous Owner | $60,000 | Unknown | |
| Previous Owner | $88,000 | Unknown | |
| Previous Owner | $30,000 | Credit Line Revolving |
Deed History
| Date | Type | Sale Price | Title Company |
|---|---|---|---|
| Special Warranty Deed | $615,000 | None Listed On Document | |
| Deed | -- | None Available | |
| Warranty Deed | $87,500 | -- |
Similar Homes in Cooper City, FL
Source: BeachesMLS (Greater Fort Lauderdale)
MLS Number: F10458592
APN: 50-41-32-10-0290
- 9432 SW 51st St
- 9480 SW 51st St
- 9428 SW 51st Ct
- 5041 SW 94th Way
- 5101 SW 92nd Terrace
- 5165 SW 95th Ave
- 4984 SW 95th Ave
- 4967 SW 94th Terrace
- 4941 SW 94th Way
- 5249 SW 92nd Terrace
- 9701 SW 55th Ct
- 10215 SW 53rd St
- 10095 SW 55th Ln
- 4958 SW 90th Way
- 10410 SW 50th Place
- 5735 SW 104th Terrace
- 5100 SW 90th Ave Unit 203
- 5100 SW 90th Ave Unit 106
- 9181 SW 54th St
- 9240 SW 54th St
