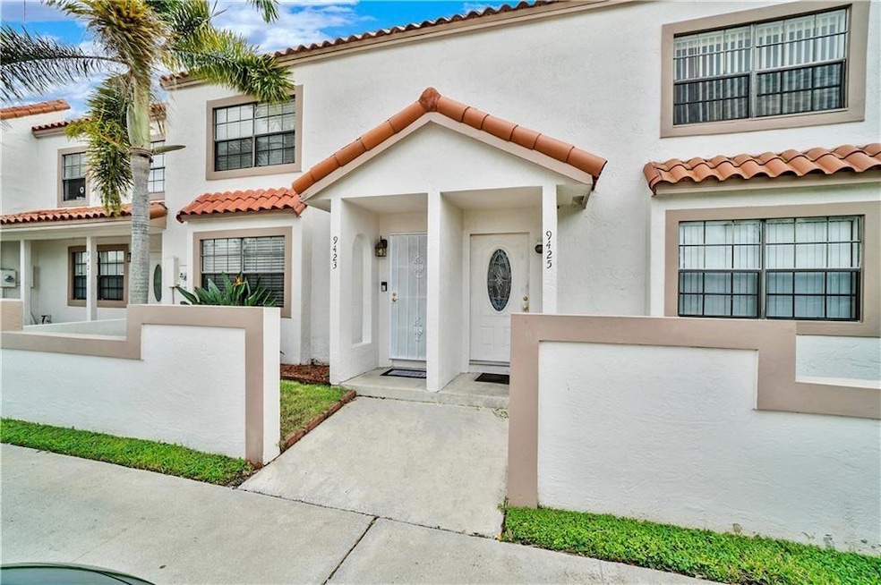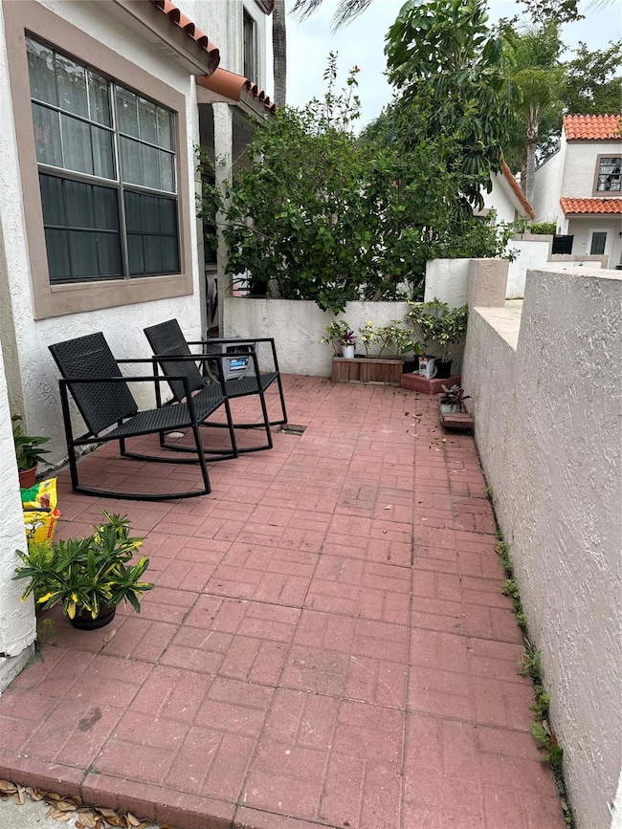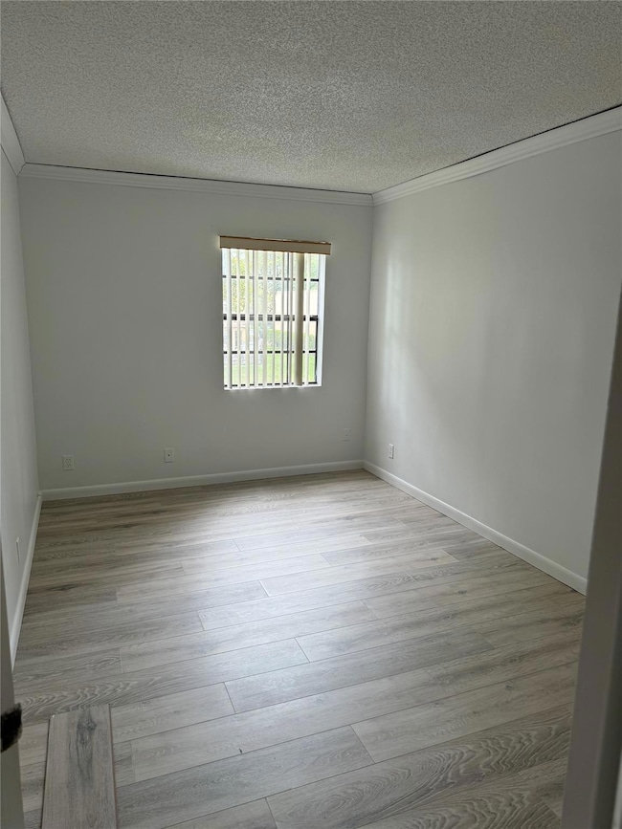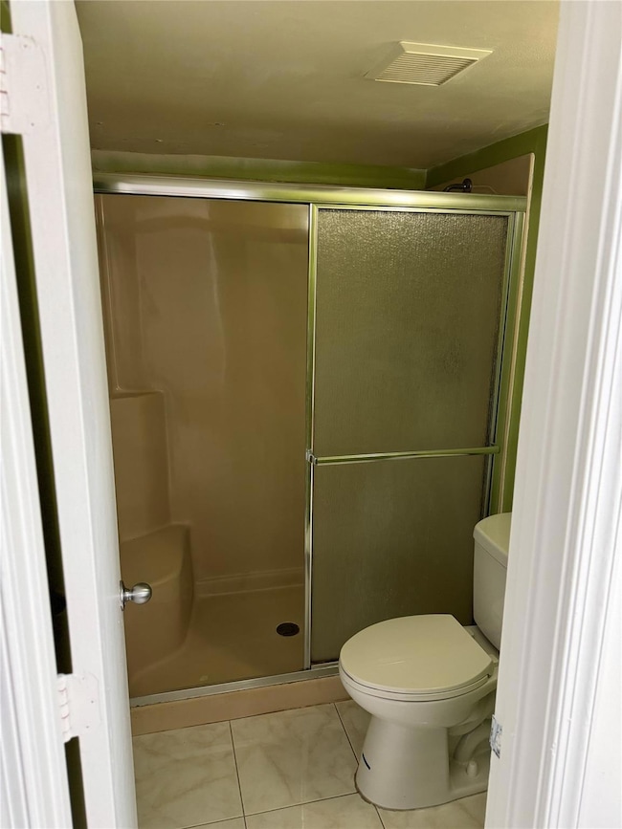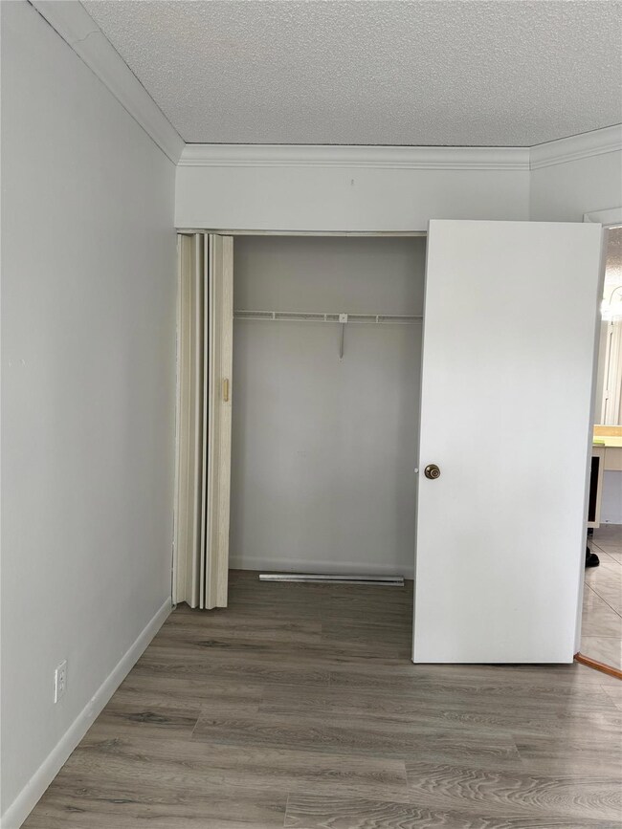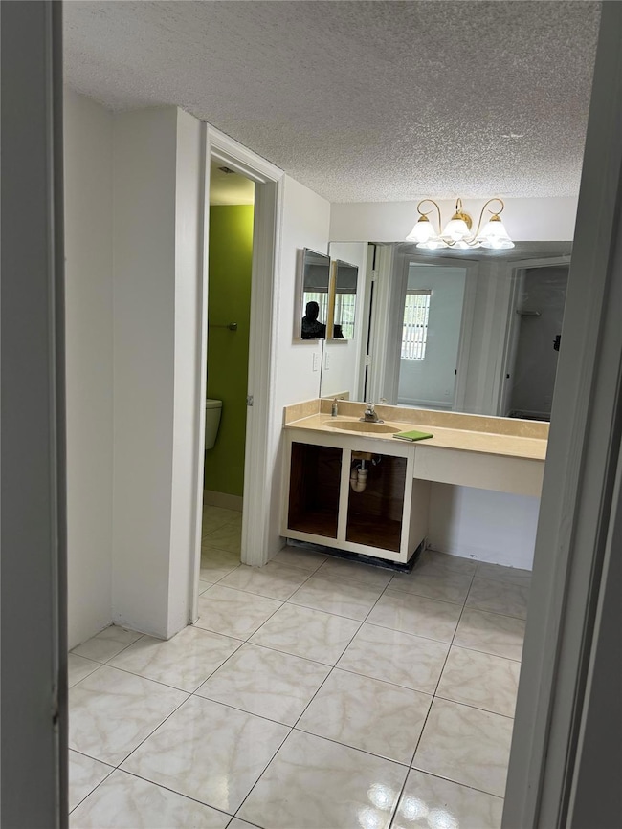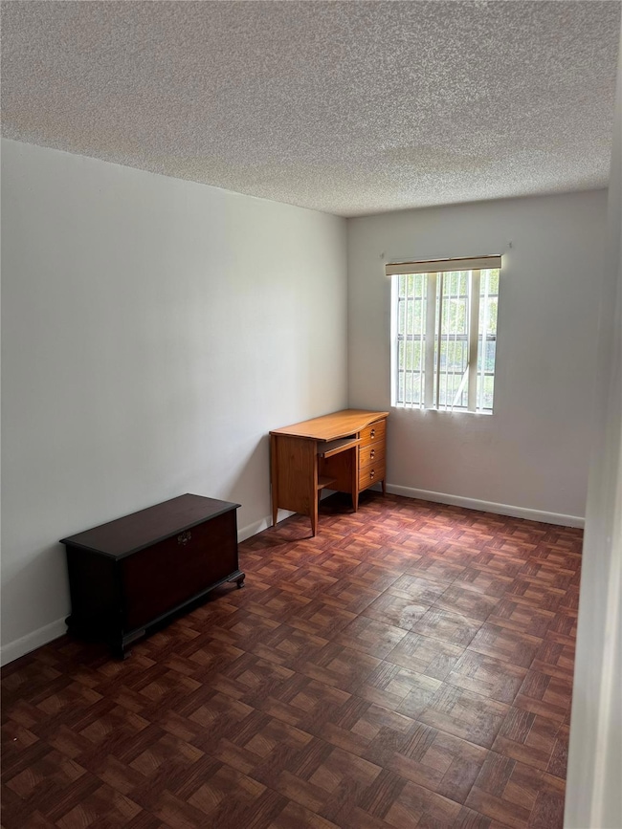
9425 NW 42nd St Sunrise, FL 33351
Welleby NeighborhoodEstimated payment $3,011/month
Highlights
- Lake Front
- Patio
- Central Heating and Cooling System
- Community Pool
- Tile Flooring
- Washer and Dryer
About This Home
A single-family home nestled in the heart of Sunrise. This beautifully maintained property features an open-concept layout with ample natural light, a spacious kitchen with modern appliances, and a serene backyard perfect for entertaining or relaxing. Conveniently located near top-rated schools, shopping centers, parks, and highways, this home offers both comfort and accessibility. Don’t miss out on the opportunity to own this gem in a highly desirable neighborhood! (New dishwasher and Refrigerator)
Townhouse Details
Home Type
- Townhome
Est. Annual Taxes
- $7,166
Year Built
- Built in 1985
HOA Fees
- $210 Monthly HOA Fees
Property Views
- Lake
- Canal
Interior Spaces
- 1,172 Sq Ft Home
- 2-Story Property
- Tile Flooring
- Washer and Dryer
Kitchen
- Electric Range
- Microwave
- Dishwasher
Bedrooms and Bathrooms
- 3 Bedrooms
Home Security
Parking
- Over 1 Space Per Unit
- Assigned Parking
Schools
- Westpine Middle School
- Piper High School
Additional Features
- Patio
- Lake Front
- Central Heating and Cooling System
Listing and Financial Details
- Assessor Parcel Number 494120350130
Community Details
Overview
- Association fees include ground maintenance, pool(s), roof, trash
- Welleby Springs Townhomes Subdivision
Recreation
- Community Pool
Pet Policy
- Pets Allowed
Security
- Fire and Smoke Detector
Map
Home Values in the Area
Average Home Value in this Area
Tax History
| Year | Tax Paid | Tax Assessment Tax Assessment Total Assessment is a certain percentage of the fair market value that is determined by local assessors to be the total taxable value of land and additions on the property. | Land | Improvement |
|---|---|---|---|---|
| 2025 | $7,167 | $335,270 | $8,790 | $326,480 |
| 2024 | $6,943 | $335,270 | $8,790 | $326,480 |
| 2023 | $6,943 | $317,330 | $0 | $0 |
| 2022 | $6,179 | $288,490 | $8,790 | $279,700 |
| 2021 | $1,829 | $118,720 | $0 | $0 |
| 2020 | $1,774 | $117,090 | $0 | $0 |
| 2019 | $1,725 | $114,460 | $0 | $0 |
| 2018 | $1,637 | $112,330 | $0 | $0 |
| 2017 | $1,614 | $110,020 | $0 | $0 |
| 2016 | $1,597 | $107,760 | $0 | $0 |
| 2015 | $1,622 | $107,020 | $0 | $0 |
| 2014 | $1,575 | $106,180 | $0 | $0 |
| 2013 | -- | $104,620 | $8,200 | $96,420 |
Property History
| Date | Event | Price | Change | Sq Ft Price |
|---|---|---|---|---|
| 03/31/2025 03/31/25 | Price Changed | $395,000 | -2.5% | $337 / Sq Ft |
| 02/20/2025 02/20/25 | Price Changed | $405,000 | 0.0% | $346 / Sq Ft |
| 02/20/2025 02/20/25 | For Sale | $405,000 | -3.6% | $346 / Sq Ft |
| 02/10/2025 02/10/25 | Off Market | $420,000 | -- | -- |
| 02/10/2025 02/10/25 | For Sale | $420,000 | -- | $358 / Sq Ft |
Deed History
| Date | Type | Sale Price | Title Company |
|---|---|---|---|
| Warranty Deed | $280,000 | Lawyers Land Title Co | |
| Warranty Deed | $192,000 | Reliance Title Services Inc | |
| Warranty Deed | $132,000 | Reliance Title Services Inc | |
| Interfamily Deed Transfer | -- | -- | |
| Deed | $79,500 | -- |
Mortgage History
| Date | Status | Loan Amount | Loan Type |
|---|---|---|---|
| Open | $280,000 | VA | |
| Previous Owner | $229,500 | Unknown | |
| Previous Owner | $63,000 | Credit Line Revolving | |
| Previous Owner | $153,600 | Purchase Money Mortgage | |
| Previous Owner | $105,600 | Purchase Money Mortgage | |
| Previous Owner | $79,448 | FHA | |
| Closed | $38,400 | No Value Available |
Similar Homes in the area
Source: BeachesMLS (Greater Fort Lauderdale)
MLS Number: F10482258
APN: 49-41-20-35-0130
- 9425 NW 42nd St
- 9429 NW 39th Place
- 3973 NW 94th Ave
- 4051 NW 93rd Way
- 3921 NW 94th Ave
- 3917 NW 94th Ave
- 3991 NW 94th Way
- 9470 NW 43rd St
- 4041 NW 93rd Ave
- 9340 NW 43rd Manor
- 9320 NW 43rd Manor
- 9183 NW 40th Place
- 9300 NW 38th Place
- 3667 NW 94th Ave Unit 4J
- 3686 NW 95th Terrace Unit 4M
- 4510 NW 95th Ave
- 3642 NW 95th Terrace
- 3629 NW 94th Ave Unit 5
- 9848 Nob Hill Ct Unit 9848
- 9935 Nob Hill Ln Unit 9935
