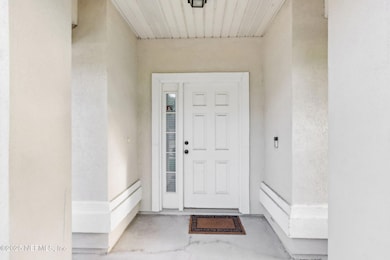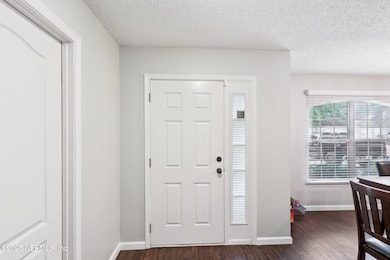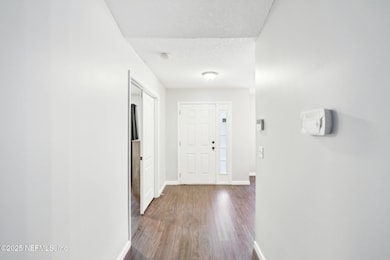
9425 Staplehurst Dr S Jacksonville, FL 32244
Chimney Lakes/Argyle Forest NeighborhoodEstimated payment $2,214/month
Highlights
- Clubhouse
- Children's Pool
- 2 Car Attached Garage
- Traditional Architecture
- Tennis Courts
- Eat-In Kitchen
About This Home
Welcome to this beautifully maintained 4-bedroom, 2-bath home nestled in the highly sought-after Watermill neighborhood with low HOA and no CDD. Located walking distance from Oakleaf Town Center, you'll enjoy the perfect blend of suburban comfort and convenience with shopping, dining, and entertainment just around the corner.
Step inside to discover a warm and inviting interior featuring updated light fixtures that add a modern touch throughout. The functional kitchen is a true highlight, boasting ample cabinet space for all your storage needs and a layout that makes cooking and entertaining a breeze.
The split-bedroom floor plan offers privacy and comfort, with a spacious primary suite and two additional bedrooms perfect for family, guests, or a home office. Outside, enjoy your fully vinyl-fenced backyard - ideal for pets, children playing outdoors.
Updates include freshly painted interior, upgraded A/C system and newer roof. Don't miss your chance to own a move-in ready home in one of the area's most convenient and family-friendly neighborhoods
Home Details
Home Type
- Single Family
Est. Annual Taxes
- $2,403
Year Built
- Built in 2004
Lot Details
- 8,712 Sq Ft Lot
- Privacy Fence
- Vinyl Fence
- Back Yard Fenced
- Front and Back Yard Sprinklers
HOA Fees
- $50 Monthly HOA Fees
Parking
- 2 Car Attached Garage
Home Design
- Traditional Architecture
- Shingle Roof
- Stucco
Interior Spaces
- 1,833 Sq Ft Home
- 1-Story Property
- Ceiling Fan
- Wood Burning Fireplace
- Entrance Foyer
Kitchen
- Eat-In Kitchen
- Breakfast Bar
- Electric Range
- Microwave
- Dishwasher
- Disposal
Bedrooms and Bathrooms
- 4 Bedrooms
- 2 Full Bathrooms
- Bathtub and Shower Combination in Primary Bathroom
Laundry
- Laundry in unit
- Dryer
- Front Loading Washer
Outdoor Features
- Patio
Schools
- Enterprise Elementary School
- Chaffee Trail Middle School
- Westside High School
Utilities
- Central Heating and Cooling System
- Electric Water Heater
Listing and Financial Details
- Assessor Parcel Number 0164305250
Community Details
Overview
- Watermill Subdivision
- On-Site Maintenance
Amenities
- Community Barbecue Grill
- Clubhouse
Recreation
- Tennis Courts
- Community Basketball Court
- Pickleball Courts
- Community Playground
- Children's Pool
Map
Home Values in the Area
Average Home Value in this Area
Tax History
| Year | Tax Paid | Tax Assessment Tax Assessment Total Assessment is a certain percentage of the fair market value that is determined by local assessors to be the total taxable value of land and additions on the property. | Land | Improvement |
|---|---|---|---|---|
| 2024 | $2,403 | $164,761 | -- | -- |
| 2023 | $2,329 | $159,963 | $0 | $0 |
| 2022 | $2,124 | $155,304 | $0 | $0 |
| 2021 | $2,103 | $150,781 | $0 | $0 |
| 2020 | $2,079 | $148,700 | $0 | $0 |
| 2019 | $2,051 | $145,357 | $0 | $0 |
| 2018 | $2,021 | $142,647 | $0 | $0 |
| 2017 | $1,992 | $139,714 | $24,000 | $115,714 |
| 2016 | $2,610 | $133,016 | $0 | $0 |
| 2015 | $2,412 | $118,423 | $0 | $0 |
| 2014 | $2,222 | $106,208 | $0 | $0 |
Property History
| Date | Event | Price | Change | Sq Ft Price |
|---|---|---|---|---|
| 04/07/2025 04/07/25 | For Sale | $352,000 | +102.3% | $192 / Sq Ft |
| 12/17/2023 12/17/23 | Off Market | $174,000 | -- | -- |
| 10/26/2016 10/26/16 | Sold | $174,000 | -2.7% | $95 / Sq Ft |
| 08/23/2016 08/23/16 | Pending | -- | -- | -- |
| 08/18/2016 08/18/16 | For Sale | $178,900 | -- | $98 / Sq Ft |
Deed History
| Date | Type | Sale Price | Title Company |
|---|---|---|---|
| Warranty Deed | $174,000 | Watson Title Services Of Nor | |
| Corporate Deed | $154,900 | Watson & Osborne Title Servi |
Mortgage History
| Date | Status | Loan Amount | Loan Type |
|---|---|---|---|
| Open | $177,741 | VA | |
| Previous Owner | $118,000 | New Conventional | |
| Previous Owner | $123,050 | Purchase Money Mortgage |
Similar Homes in the area
Source: realMLS (Northeast Florida Multiple Listing Service)
MLS Number: 2080318
APN: 016430-5250
- 9572 Maidstone Mill Dr W
- 9488 Adelaide Dr
- 8374 Swanton Ln
- 9504 Adelaide Dr
- 9517 Adelaide Dr
- 8654 Ribbon Falls Ln
- 8595 Tower Falls Dr
- 8671 Ribbon Falls Ln
- 8629 Ribbon Falls Ln
- 8719 Ribbon Falls Ln
- 8650 Tower Falls Dr
- 9581 Croxley Ct
- 9688 Woodstone Mill Dr
- 8603 Victoria Falls Dr
- 9194 Prosperity Lake Dr
- 0 Collins Rd Unit 2077115
- 9083 Sable Ridge Ct
- 415 Hearthside Ct
- 520 Millhouse Ln
- 3117 Hearthstone Ln






