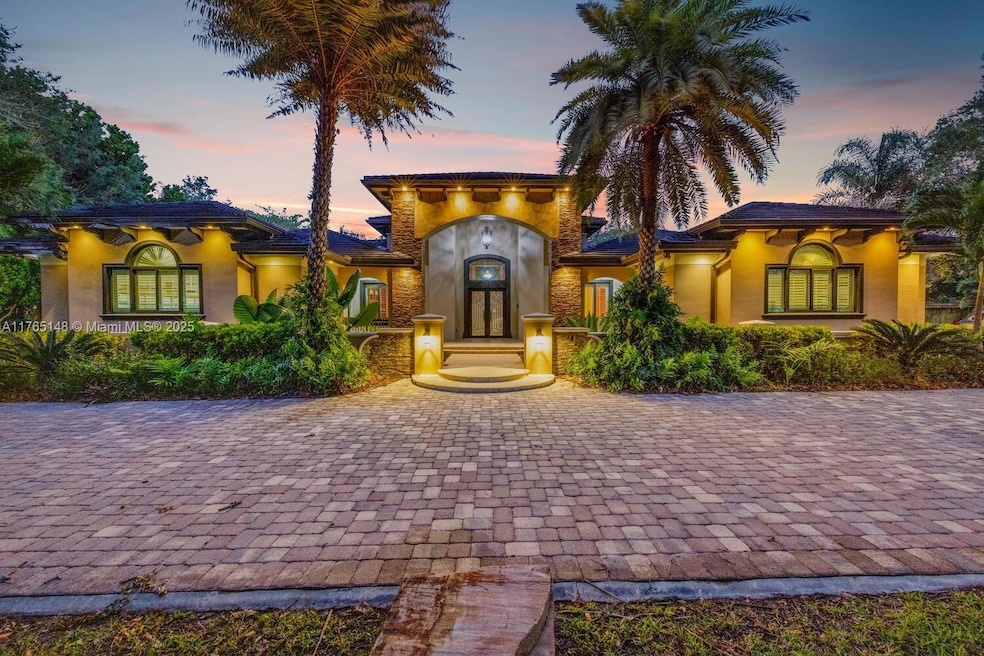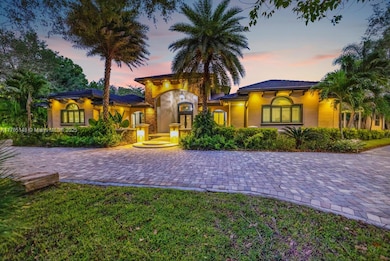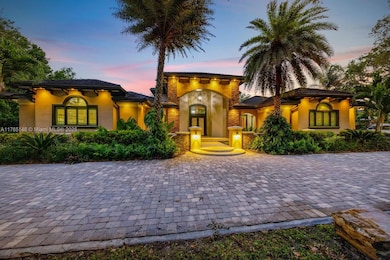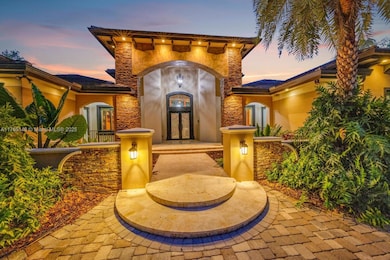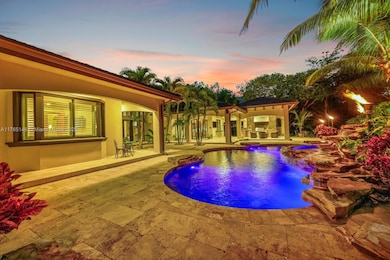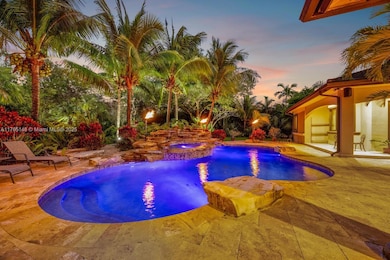
Estimated payment $18,953/month
Highlights
- Heated In Ground Pool
- 39,073 Sq Ft lot
- Marble Flooring
- Kendale Elementary School Rated A-
- Deck
- Garden View
About This Home
Situated on a builder’s acre in Nutmeg Estates near Baptist Hospital, this custom-designed 4-bedroom, 4.5-bathroom home with an office/den offers elegance & comfort. High-end finishes include marble floors, solid wood doors, custom built-ins & wood ceiling beams. The 20' Great Room with a double-sided fireplace flows into a spacious dining area & chef’s kitchen with a large island, breakfast nook & soaring ceilings. The outdoor space features a covered patio, summer kitchen, lagoon-style pool with waterfall & spa, plus a cabana bath. The primary suite offers a spa-like bathroom & walk-in closet. Other features include a large circular driveway, a 2-car garage & a separate 1-car garage. Set on a beautifully landscaped 39,073 sq. ft. lot with mature live oaks, it offers both privacy & charm.
Open House Schedule
-
Sunday, April 27, 20251:00 to 3:00 pm4/27/2025 1:00:00 PM +00:004/27/2025 3:00:00 PM +00:00Add to Calendar
Home Details
Home Type
- Single Family
Est. Annual Taxes
- $9,760
Year Built
- Built in 2014
Lot Details
- 0.9 Acre Lot
- North Facing Home
- Fenced
Parking
- 3 Car Attached Garage
- Circular Driveway
- Paver Block
- Guest Parking
- Open Parking
Property Views
- Garden
- Pool
Home Design
- Flat Tile Roof
- Stone
Interior Spaces
- 4,339 Sq Ft Home
- 1-Story Property
- Built-In Features
- Fireplace
- Blinds
- Entrance Foyer
- Great Room
- Combination Dining and Living Room
- Den
- Marble Flooring
Kitchen
- Gas Range
- Dishwasher
- Disposal
Bedrooms and Bathrooms
- 4 Bedrooms
- Studio bedroom
Laundry
- Dryer
- Washer
Home Security
- Security System Owned
- Impact Glass
- High Impact Door
Outdoor Features
- Heated In Ground Pool
- Deck
- Exterior Lighting
- Outdoor Grill
Utilities
- Central Air
- Heating Available
- Well
- Gas Water Heater
- Water Softener is Owned
- Septic Tank
Community Details
- No Home Owners Association
- Nutmeg Estates Subdivision
Listing and Financial Details
- Assessor Parcel Number 30-50-04-001-0230
Map
Home Values in the Area
Average Home Value in this Area
Tax History
| Year | Tax Paid | Tax Assessment Tax Assessment Total Assessment is a certain percentage of the fair market value that is determined by local assessors to be the total taxable value of land and additions on the property. | Land | Improvement |
|---|---|---|---|---|
| 2024 | $8,256 | $397,238 | -- | -- |
| 2023 | $8,256 | $361,126 | $0 | $0 |
| 2022 | $7,135 | $328,297 | $0 | $0 |
| 2021 | $5,738 | $387,641 | $257,660 | $129,981 |
| 2020 | $4,370 | $260,465 | $0 | $0 |
| 2019 | $6,492 | $339,320 | $297,300 | $42,020 |
| 2018 | $4,425 | $276,042 | $0 | $0 |
| 2017 | $4,403 | $248,904 | $0 | $0 |
| 2016 | $4,227 | $233,597 | $0 | $0 |
| 2015 | $4,051 | $220,919 | $0 | $0 |
| 2014 | -- | $209,234 | $0 | $0 |
Property History
| Date | Event | Price | Change | Sq Ft Price |
|---|---|---|---|---|
| 04/07/2025 04/07/25 | For Sale | $3,250,000 | -- | $749 / Sq Ft |
Deed History
| Date | Type | Sale Price | Title Company |
|---|---|---|---|
| Quit Claim Deed | -- | None Listed On Document | |
| Quit Claim Deed | -- | None Listed On Document | |
| Deed Of Distribution | -- | Attorney |
Similar Homes in Miami, FL
Source: MIAMI REALTORS® MLS
MLS Number: A11765148
APN: 30-5004-000-0431
- 9470 SW 97th St
- 9641 SW 94th St
- 9480 SW 99th St
- 9717 SW 93rd Terrace
- 9185 SW 97th Ave
- 9750 SW 92nd Terrace
- 9301 SW 92nd Ave Unit 220C
- 9301 SW 92nd Ave Unit 204C
- 9301 SW 92nd Ave Unit 308C
- 9301 SW 92nd Ave Unit A320
- 9753 SW 93rd Terrace
- 9737 SW 98th St
- 9030 SW 92nd Ct
- 9350 SW 88th Terrace
- 10024 SW 94th Ct
- 9021 SW 94th St Unit 604
- 9021 SW 94th St Unit 603
- 10126 SW 93rd Place
- 9260 SW 101st St
- 9885 SW 96th St
