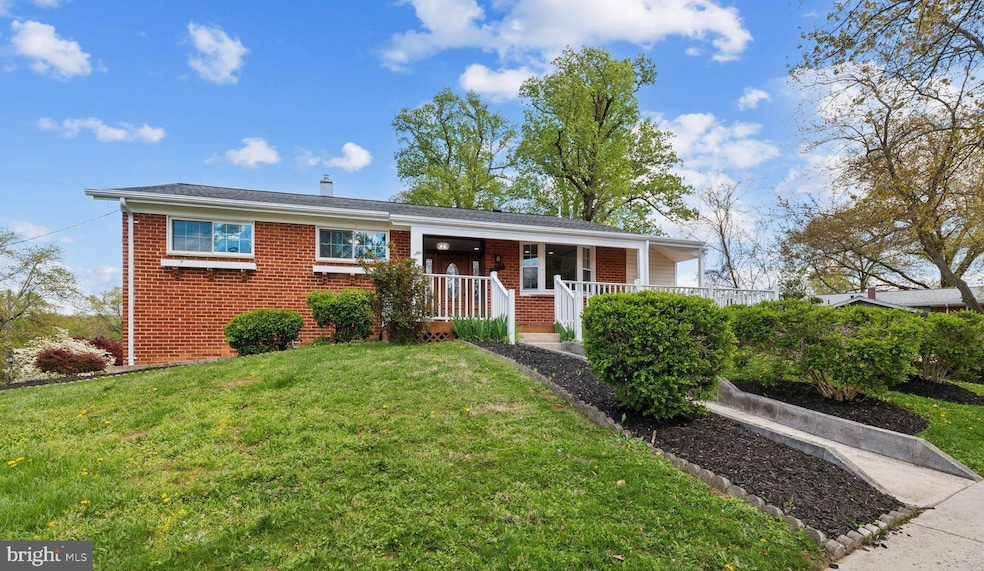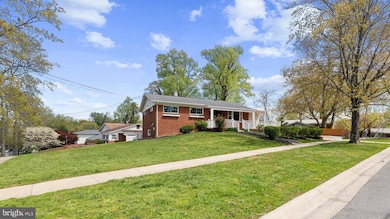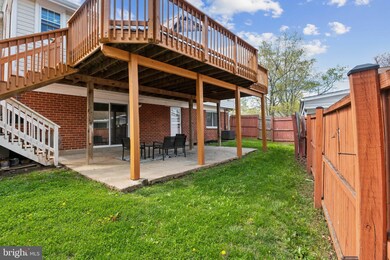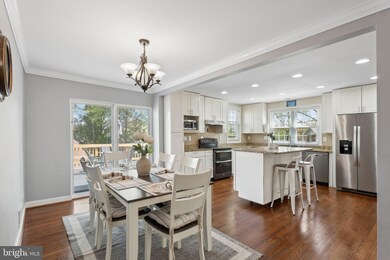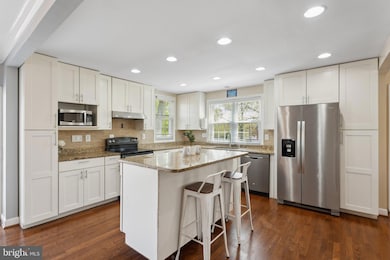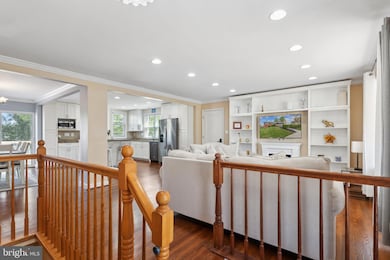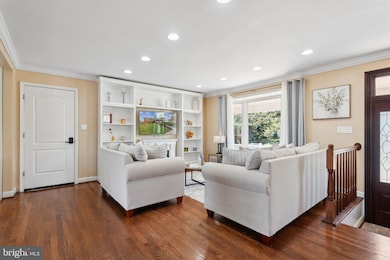
9425 Weaver St Silver Spring, MD 20901
Silver Spring Park NeighborhoodEstimated payment $4,469/month
Highlights
- Second Kitchen
- Open Floorplan
- Premium Lot
- Montgomery Knolls Elementary School Rated A
- Deck
- Raised Ranch Architecture
About This Home
**Open House Cancelled** Offer Accepted** Endless possibilities with this completely move-in-ready premium corner lot home. Unbelievable opportunity with just under 3000sqft, NO HOA, and an excellent commuter location. The property is ready to go, and yet room to improve. All furniture is available for sale, the HVAC only 3 years old, hot water heater only 1 year old, architectural shingle roof, gutters, siding, and windows are all only appx 10 years old. Home features an open floor plan and updated kitchen on the main level with built ins and well kept hardwood floors throughout. The lower level offers another legal kitchen and laundry area much like the upper floor. Updated bathrooms, granite countertops, stainless steel appliances, recessed lighting, crown molding, updated doors, multiple entrances, tons of storage and tons or parking. Huge parking lot with designated spaces has been added to the property and there is plenty of additional street parking directly out front. The exterior features an oversized front porch, rear deck off main level kitchen, fenced back yard, and patio space below the deck. Additionally, most of the yard is not being utilized in its current state. As a large corner lot you could fence in the entire space or add a garden etc. This is an excellent opportunity for many different types of buyers. The property has been used as an investors dream rent-by-room strategy and is licensed to continue as such. Live in the primary ensuite and rent out the other 5 bedrooms for a money making house-hack or simply make the home your own. The combined rent on this home could total over $7,000 a month with mid, short, and/or long term leases. See floor plan at end of photos. Close to Downtown Silver Spring, Metro, Rock Creek Park, 495, Route 29, New Hampshire ands Georgia Ave. Come take a look and move right in! Each room is tastefully decorated and could be all yours with immediate availability!
Home Details
Home Type
- Single Family
Est. Annual Taxes
- $6,782
Year Built
- Built in 1960
Lot Details
- 9,955 Sq Ft Lot
- Wood Fence
- Premium Lot
- Corner Lot
- Back, Front, and Side Yard
- Property is in excellent condition
- Property is zoned R60
Home Design
- Raised Ranch Architecture
- Rambler Architecture
- Brick Exterior Construction
- Architectural Shingle Roof
- Aluminum Siding
Interior Spaces
- Property has 2 Levels
- Open Floorplan
- Furnished
- Built-In Features
- Ceiling Fan
- Recessed Lighting
- Double Pane Windows
- Vinyl Clad Windows
- Window Treatments
- Wood Flooring
- Attic
Kitchen
- Second Kitchen
- Built-In Oven
- Electric Oven or Range
- Stove
- Microwave
- Dishwasher
- Stainless Steel Appliances
- Kitchen Island
- Upgraded Countertops
- Disposal
Bedrooms and Bathrooms
- Walk-In Closet
Laundry
- Laundry on lower level
- Dryer
- Washer
Finished Basement
- Heated Basement
- Walk-Out Basement
- Rear Basement Entry
- Space For Rooms
- Basement Windows
Home Security
- Exterior Cameras
- Carbon Monoxide Detectors
- Fire and Smoke Detector
Parking
- Lighted Parking
- Driveway
- On-Street Parking
- Parking Lot
- Off-Street Parking
Accessible Home Design
- Level Entry For Accessibility
Outdoor Features
- Deck
- Exterior Lighting
- Shed
- Brick Porch or Patio
Utilities
- Forced Air Heating and Cooling System
- Electric Water Heater
Community Details
- No Home Owners Association
- Franklin Knolls Subdivision
Listing and Financial Details
- Tax Lot 17
- Assessor Parcel Number 161301351645
Map
Home Values in the Area
Average Home Value in this Area
Tax History
| Year | Tax Paid | Tax Assessment Tax Assessment Total Assessment is a certain percentage of the fair market value that is determined by local assessors to be the total taxable value of land and additions on the property. | Land | Improvement |
|---|---|---|---|---|
| 2024 | $6,782 | $525,600 | $221,100 | $304,500 |
| 2023 | $6,467 | $500,233 | $0 | $0 |
| 2022 | $5,894 | $474,867 | $0 | $0 |
| 2021 | $4,743 | $449,500 | $221,100 | $228,400 |
| 2020 | $4,743 | $442,467 | $0 | $0 |
| 2019 | $4,630 | $435,433 | $0 | $0 |
| 2018 | $4,530 | $428,400 | $213,600 | $214,800 |
| 2017 | $4,422 | $412,200 | $0 | $0 |
| 2016 | $3,725 | $396,000 | $0 | $0 |
| 2015 | $3,725 | $379,800 | $0 | $0 |
| 2014 | $3,725 | $376,867 | $0 | $0 |
Property History
| Date | Event | Price | Change | Sq Ft Price |
|---|---|---|---|---|
| 04/19/2025 04/19/25 | Pending | -- | -- | -- |
| 04/17/2025 04/17/25 | For Sale | $699,400 | -- | $250 / Sq Ft |
Deed History
| Date | Type | Sale Price | Title Company |
|---|---|---|---|
| Interfamily Deed Transfer | -- | Property Title & Escrow Llc | |
| Deed | $298,000 | -- | |
| Deed | -- | -- | |
| Deed | -- | -- | |
| Deed | $278,888 | -- | |
| Deed | $157,000 | -- |
Mortgage History
| Date | Status | Loan Amount | Loan Type |
|---|---|---|---|
| Open | $85,000 | Small Business Administration | |
| Open | $330,000 | New Conventional | |
| Closed | $337,000 | Adjustable Rate Mortgage/ARM | |
| Closed | $332,000 | New Conventional | |
| Closed | $292,602 | FHA |
Similar Homes in Silver Spring, MD
Source: Bright MLS
MLS Number: MDMC2166644
APN: 13-01351645
- 9425 Weaver St
- 701 Cornwall St
- 9210 Glenville Rd
- 9307 Biltmore Dr
- 9411 Garwood St
- 805 Patton Dr
- 9817 Cherry Tree Ln
- 9602 Garwood St
- 8830 Piney Branch Rd Unit 5
- 8830 Piney Branch Rd Unit 803
- 8830 Piney Branch Rd Unit 1003
- 8830 Piney Branch Rd Unit 106
- 8830 Piney Branch Rd Unit 1202
- 9707 Braddock Rd
- 314 Williamsburg Dr
- 9711 Braddock Rd
- 3 Melbourne Ave
- 8907 Flower Ave
- 1504 Stateside Dr
- 221 Williamsburg Dr
