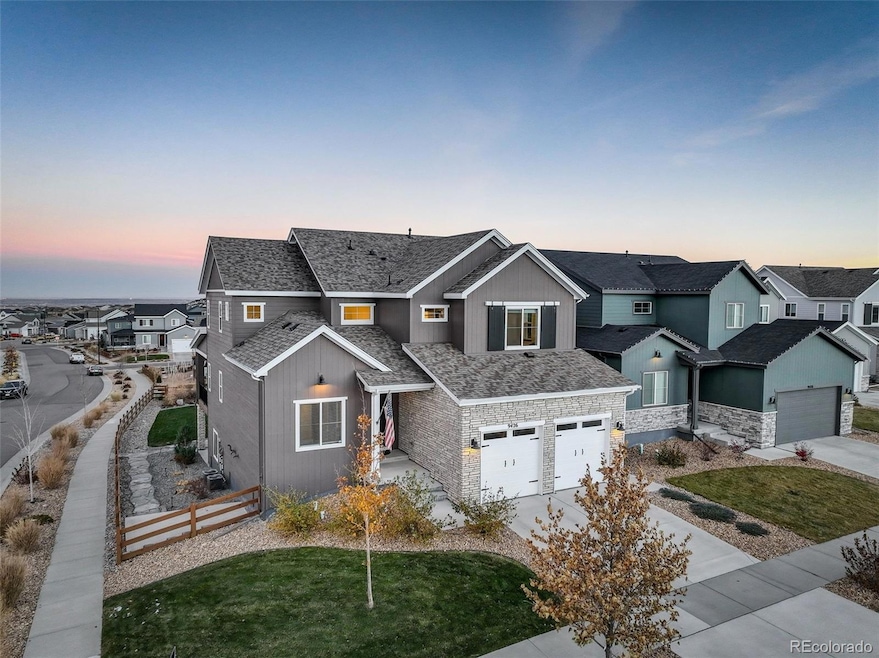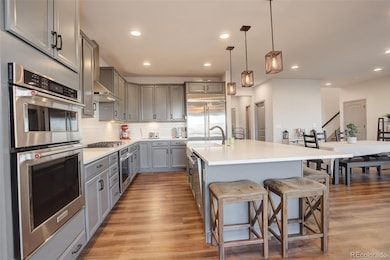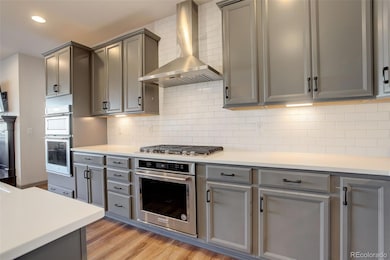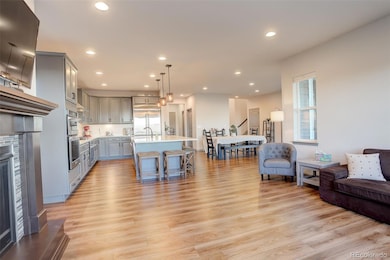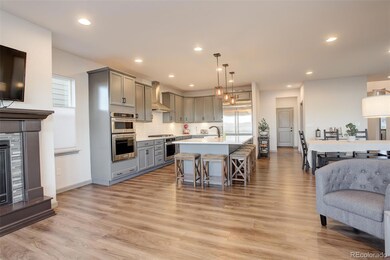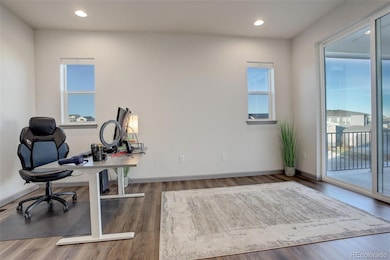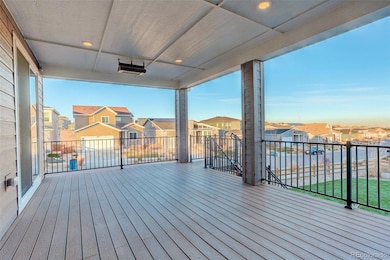
9426 Bross St Arvada, CO 80007
Candelas NeighborhoodHighlights
- Fitness Center
- Primary Bedroom Suite
- Open Floorplan
- Ralston Valley Senior High School Rated A
- City View
- Clubhouse
About This Home
As of January 2025Newer home with a HUGE yard in West Arvada with a 2.25% assumable VA loan saving a buyer roughly $1,600 a month! This sprawling 5-bedroom, 4-bathroom home offers luxury living at its finest. The open-concept main floor boasts tall ceilings, a chef’s kitchen with 2 convection ovens, gas cooktop, massive dining island, large walk-in pantry, and expansive windows framing lovely city light views. The spacious great room flows seamlessly to a covered deck with built-in heaters, perfect for year-round outdoor entertaining, all while overlooking the enormous backyard. Versatile floor plan includes a main floor bedroom with an adjacent full bathroom, an office/project room with private deck access, and an unfinished walkout basement featuring high ceilings and sunlit 8-foot sliding doors, ideal for adding in-law quarters with a separate entrance or whatever you desire. Upstairs, you’ll find 4 more bedrooms and 3 full bathrooms, including an impressive primary suite with lovely views, a spa-like en suite bath, and generous walk-in closet. A perfect retreat. The backyard is fully landscaped and features a covered patio, an oversized uncovered patio and lots of room to garden and play. All of this and it's perfectly situated on a cul-de-sac in a wonderful neighborhood offering a vibrant mix of shopping, dining and entertainment. Enjoy over 13 miles of trails, 93 acres of on-site open space, and it’s all surrounded by 11,500+ acres of protected public lands that await your discovery. There’s also a National Wildlife Refuge next door, a protected natural habitat that’s home to deer, elk, owls, white pelicans and more. Call listor for details on the assumable VA loan.
Last Agent to Sell the Property
Coldwell Banker Realty 56 Brokerage Email: Lori.Fontyn@gmail.com,303-359-9937 License #40015464

Home Details
Home Type
- Single Family
Est. Annual Taxes
- $11,199
Year Built
- Built in 2020
Lot Details
- 10,231 Sq Ft Lot
- Cul-De-Sac
- West Facing Home
- Property is Fully Fenced
- Landscaped
- Corner Lot
- Front and Back Yard Sprinklers
- Private Yard
- Garden
Parking
- 3 Car Attached Garage
- Tandem Parking
Property Views
- City
- Mountain
Home Design
- Frame Construction
- Composition Roof
- Concrete Perimeter Foundation
Interior Spaces
- 2-Story Property
- Open Floorplan
- High Ceiling
- Ceiling Fan
- Gas Log Fireplace
- Double Pane Windows
- Mud Room
- Smart Doorbell
- Great Room with Fireplace
- Home Office
- Utility Room
- Laundry Room
Kitchen
- Eat-In Kitchen
- Double Self-Cleaning Convection Oven
- Cooktop with Range Hood
- Microwave
- Dishwasher
- Kitchen Island
- Quartz Countertops
- Disposal
Flooring
- Wood
- Carpet
- Tile
Bedrooms and Bathrooms
- Primary Bedroom Suite
- Walk-In Closet
- In-Law or Guest Suite
- 4 Full Bathrooms
Unfinished Basement
- Walk-Out Basement
- Basement Fills Entire Space Under The House
- Exterior Basement Entry
- Sump Pump
- Bedroom in Basement
- Stubbed For A Bathroom
- Natural lighting in basement
Home Security
- Carbon Monoxide Detectors
- Fire and Smoke Detector
Eco-Friendly Details
- Smoke Free Home
Outdoor Features
- Deck
- Covered patio or porch
- Rain Gutters
Schools
- Three Creeks Elementary And Middle School
- Ralston Valley High School
Utilities
- Forced Air Heating and Cooling System
- Heating System Uses Natural Gas
- Tankless Water Heater
- High Speed Internet
Listing and Financial Details
- Exclusions: washer, dryer, sellers personal belongings, television mounted on wall in great room (mount is included), freezer in garage.
- Assessor Parcel Number 507879
Community Details
Overview
- Property has a Home Owners Association
- Candelas Association
- Candelas Subdivision
Amenities
- Community Garden
- Clubhouse
Recreation
- Community Playground
- Fitness Center
- Community Pool
- Trails
Map
Home Values in the Area
Average Home Value in this Area
Property History
| Date | Event | Price | Change | Sq Ft Price |
|---|---|---|---|---|
| 01/15/2025 01/15/25 | Sold | $900,000 | 0.0% | $323 / Sq Ft |
| 11/22/2024 11/22/24 | For Sale | $900,000 | -- | $323 / Sq Ft |
Tax History
| Year | Tax Paid | Tax Assessment Tax Assessment Total Assessment is a certain percentage of the fair market value that is determined by local assessors to be the total taxable value of land and additions on the property. | Land | Improvement |
|---|---|---|---|---|
| 2024 | $11,199 | $56,238 | $12,027 | $44,211 |
| 2023 | $11,199 | $59,923 | $12,027 | $47,896 |
| 2022 | $8,364 | $44,721 | $7,955 | $36,766 |
| 2021 | $8,038 | $46,008 | $8,184 | $37,824 |
| 2020 | $4,777 | $27,389 | $27,389 | $0 |
| 2019 | $4,742 | $27,389 | $27,389 | $0 |
| 2018 | $1,486 | $8,478 | $8,478 | $0 |
Mortgage History
| Date | Status | Loan Amount | Loan Type |
|---|---|---|---|
| Open | $711,993 | VA | |
| Closed | $711,993 | VA | |
| Previous Owner | $711,993 | VA |
Deed History
| Date | Type | Sale Price | Title Company |
|---|---|---|---|
| Special Warranty Deed | $900,000 | Guardian Title | |
| Special Warranty Deed | $900,000 | Guardian Title | |
| Special Warranty Deed | $711,993 | First American Title |
Similar Homes in Arvada, CO
Source: REcolorado®
MLS Number: 2601133
APN: 20-221-08-032
- 18673 W 94th Ln
- 18541 W 93rd Place
- 18863 W 94th Ln
- 18986 W 94th Ave
- 18809 W 92nd Dr
- 18335 W 94th Ave
- 18926 W 93rd Ave
- 18241 W 93rd Place
- 18472 W 95th Place
- 18372 W 95th Place
- 18352 W 95th Place
- 18267 W 95th Ave
- 19064 W 95th Ln
- 9559 Yucca Way
- 17949 W 94th Dr
- 17880 W 94th Dr
- 19475 W 94th Ave
- 17850 W 94th Dr
- 19495 W 94th Ave
- 9455 Flattop St
