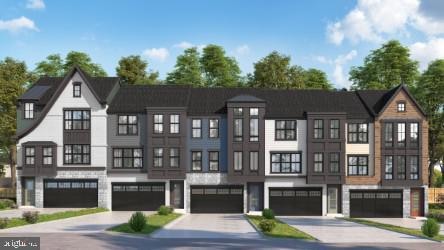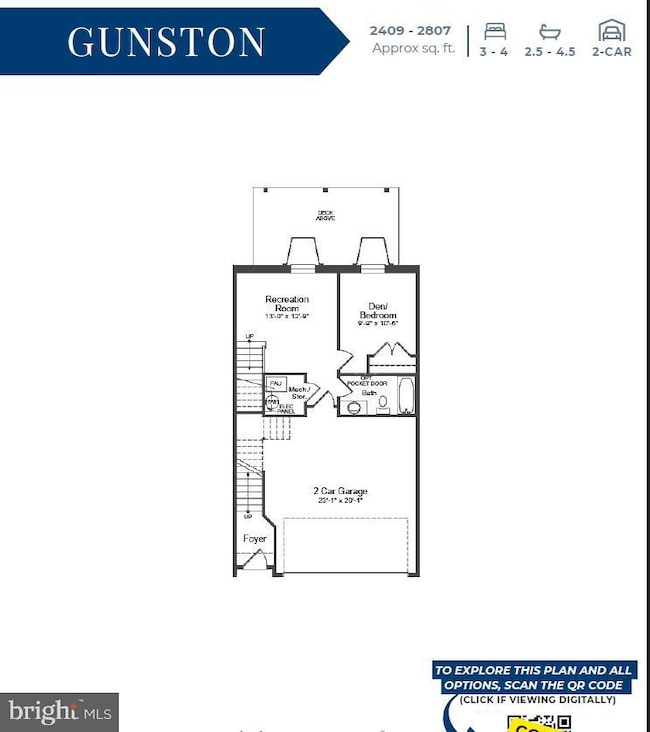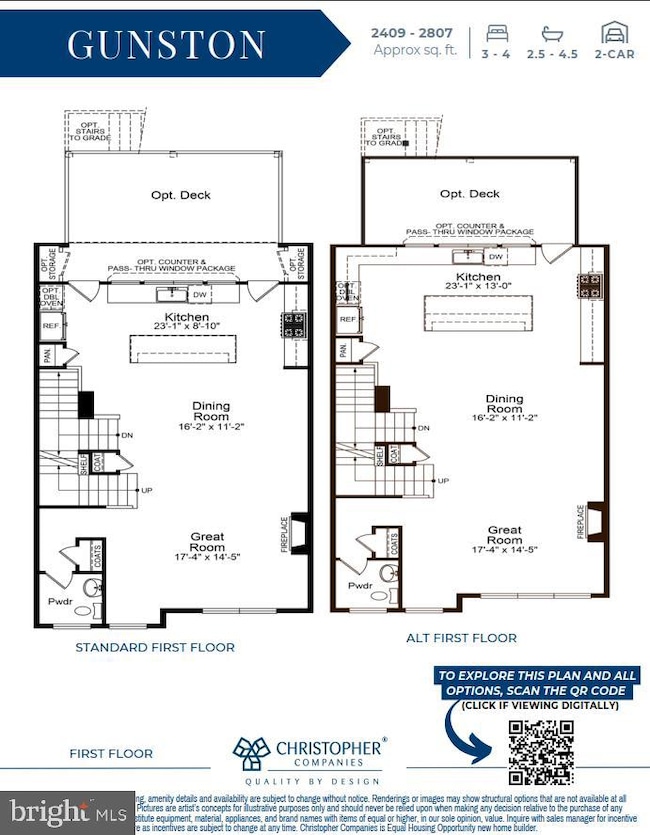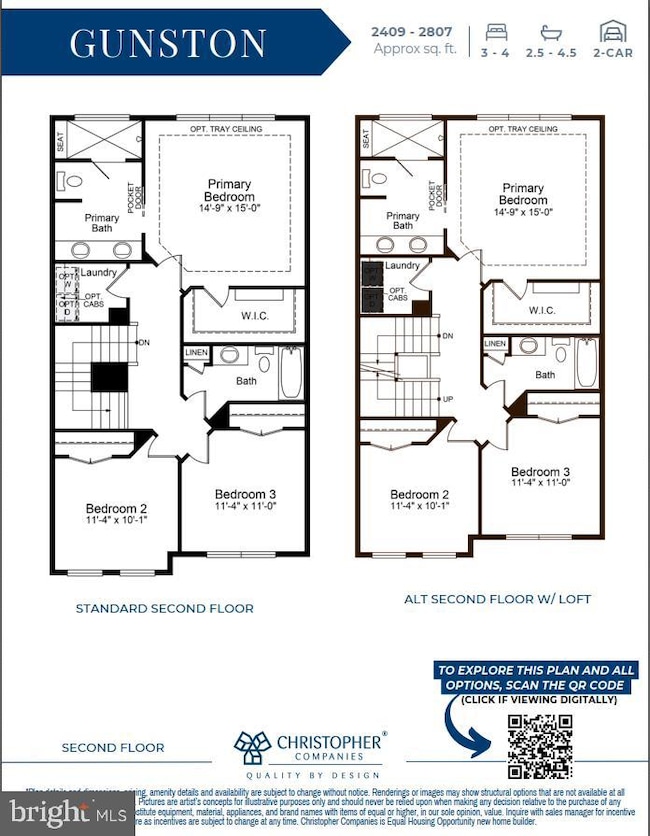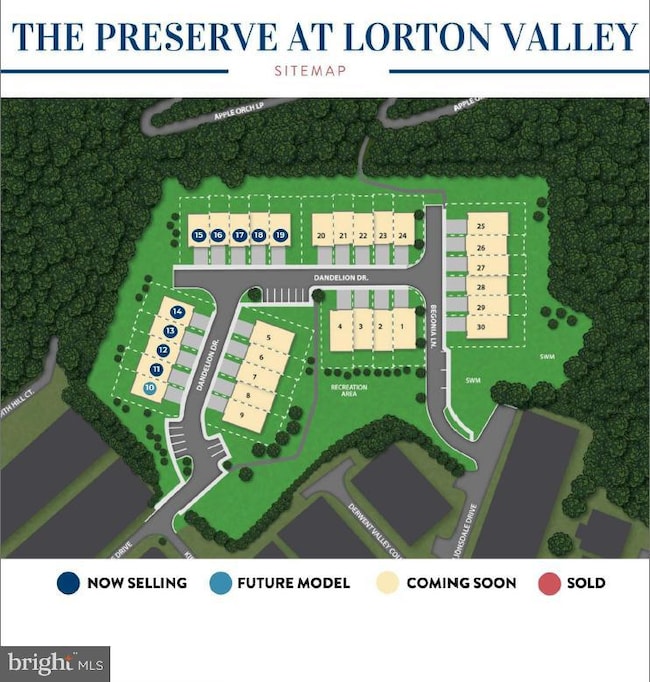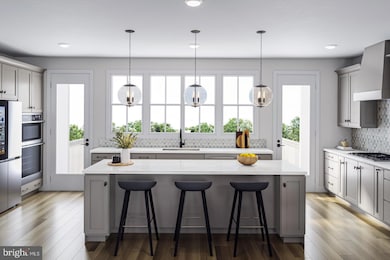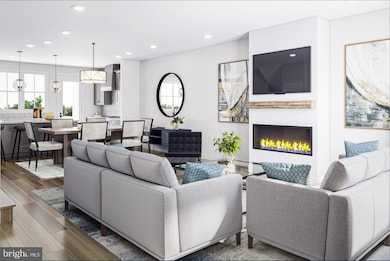
9426 Dandelion Dr Lorton, VA 22079
Laurel Hill NeighborhoodEstimated payment $5,848/month
Highlights
- Fitness Center
- New Construction
- View of Trees or Woods
- South County Middle School Rated A
- Gourmet Kitchen
- 4-minute walk to Giles Run Meadow
About This Home
The Preserve at Lorton Valley is a brand new community of 30 brand new townhomes located off of Lorton Rd! This community will be joining the neighboring Lorton Valley HOA, offering an attractive array of amenities, including: access to a community center, fitness center, pool, athletic court, trash and recycling services, diverse community programs, 4 tot lots, and open green spaces.
Enjoy plenty of local recreational opportunities including the Appleseed trail, Workhouse Art Center, and neighboring regional parks such as South Run and Occoquan!
Close to Washington DC and major transportation surrounding the area. Close to I-95/Fairfax County Parkway/National and Dulles Airport and Lorton Station.
Townhouse Details
Home Type
- Townhome
Year Built
- Built in 2024 | New Construction
Lot Details
- 2,700 Sq Ft Lot
- Sloped Lot
- Wooded Lot
- Backs to Trees or Woods
- Property is in excellent condition
HOA Fees
- $138 Monthly HOA Fees
Parking
- 2 Car Attached Garage
- 2 Driveway Spaces
- Front Facing Garage
- Garage Door Opener
- Parking Lot
Home Design
- Contemporary Architecture
- Slab Foundation
- Spray Foam Insulation
- Shingle Roof
- Architectural Shingle Roof
- Fiberglass Roof
- Stone Siding
- Vinyl Siding
- Brick Front
- Rough-In Plumbing
- HardiePlank Type
- Asphalt
Interior Spaces
- 2,409 Sq Ft Home
- Property has 3 Levels
- Open Floorplan
- Dual Staircase
- Built-In Features
- Crown Molding
- Tray Ceiling
- Ceiling height of 9 feet or more
- Recessed Lighting
- Fireplace Mantel
- Metal Fireplace
- Gas Fireplace
- Double Pane Windows
- ENERGY STAR Qualified Windows with Low Emissivity
- Window Screens
- Family Room Off Kitchen
- Combination Kitchen and Dining Room
- Views of Woods
Kitchen
- Gourmet Kitchen
- Built-In Range
- Built-In Microwave
- Ice Maker
- Dishwasher
- Kitchen Island
- Upgraded Countertops
- Disposal
Flooring
- Engineered Wood
- Carpet
- Tile or Brick
- Ceramic Tile
- Luxury Vinyl Plank Tile
Bedrooms and Bathrooms
- En-Suite Bathroom
- Walk-In Closet
- Soaking Tub
- Bathtub with Shower
Laundry
- Laundry on upper level
- Washer and Dryer Hookup
Home Security
Eco-Friendly Details
- ENERGY STAR Qualified Equipment
Outdoor Features
- Deck
- Screened Patio
- Exterior Lighting
- Playground
Utilities
- Central Heating and Cooling System
- Hot Water Heating System
- Programmable Thermostat
- 200+ Amp Service
- Tankless Water Heater
- Cable TV Available
Listing and Financial Details
- Tax Lot 11
- Assessor Parcel Number 1073 09 0011
Community Details
Overview
- Building Winterized
- Built by Christopher Companies
- Lorton Valley Subdivision, Gunston Floorplan
Amenities
- Common Area
- Community Center
Recreation
- Community Playground
- Fitness Center
- Community Pool
Pet Policy
- Pets Allowed
Security
- Carbon Monoxide Detectors
- Fire and Smoke Detector
Map
Home Values in the Area
Average Home Value in this Area
Property History
| Date | Event | Price | Change | Sq Ft Price |
|---|---|---|---|---|
| 01/13/2025 01/13/25 | Price Changed | $867,525 | +2.2% | $360 / Sq Ft |
| 11/19/2024 11/19/24 | Price Changed | $848,565 | +0.5% | $352 / Sq Ft |
| 09/23/2024 09/23/24 | For Sale | $844,125 | -- | $350 / Sq Ft |
Similar Homes in Lorton, VA
Source: Bright MLS
MLS Number: VAFX2203304
- 9426 Dandelion Dr
- 9420 Dandelion Dr
- 9421 Dandelion Dr
- 9418 Dandelion Dr
- 9416 Dandelion Dr
- 9414 Dandelion Dr
- 9410 Dandelion Dr
- 8553 Barrow Furnace Ln
- 8320 Dockray Ct
- 8475 Wasdale Head Dr
- 9239 Lorton Valley Rd
- 8226 Bates Rd
- 8159 Gilroy Dr
- 8897 White Orchid Place
- 8192 Douglas Fir Dr
- 9648 Potters Hill Cir
- 8888 Calla Lily Ct
- 8089 Paper Birch Dr
- 8191 Singleleaf Ln
- 9490 Mooregate Ct
