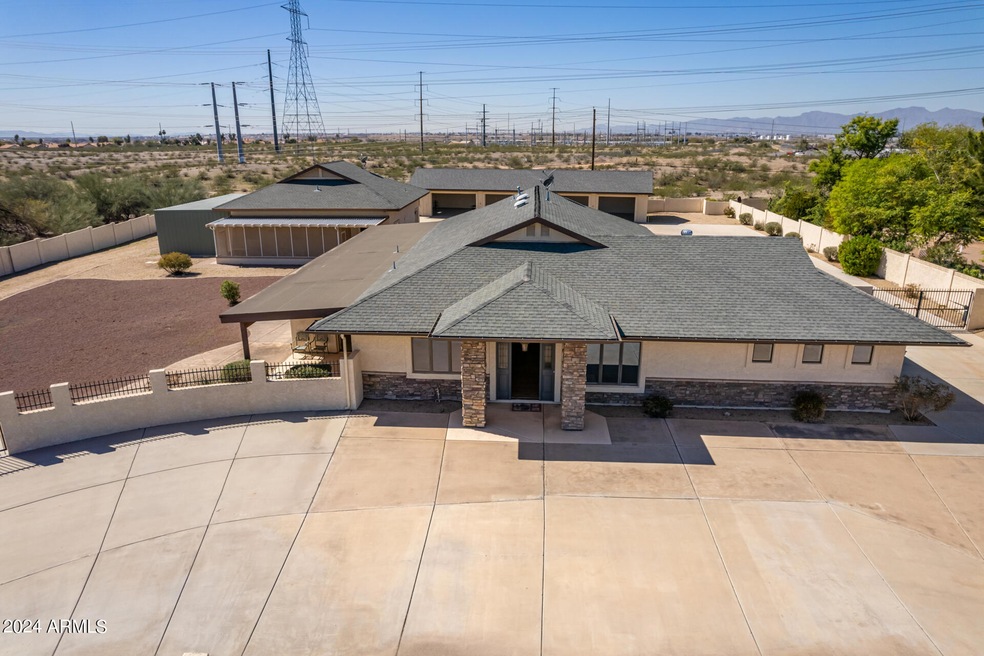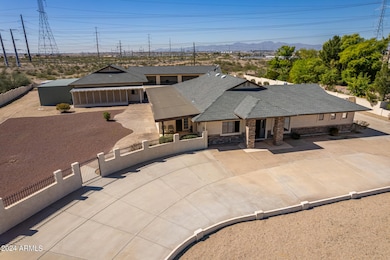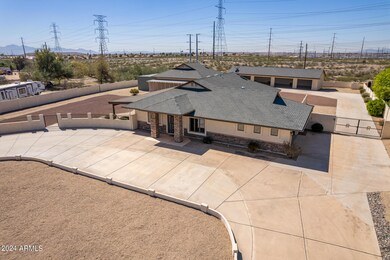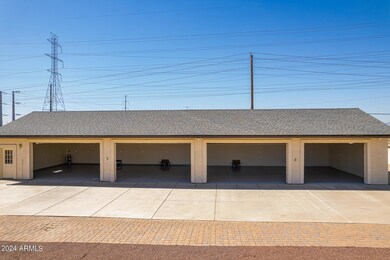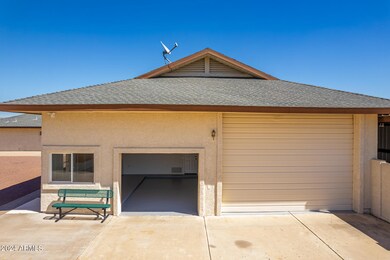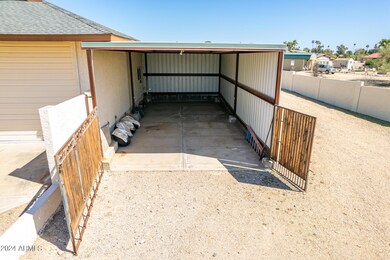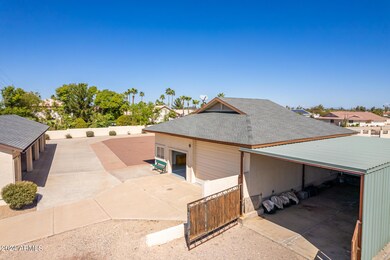
9426 N 112th Ave Sun City, AZ 85351
Highlights
- Guest House
- Horses Allowed On Property
- RV Garage
- Golf Course Community
- Fitness Center
- Gated Parking
About This Home
As of October 2024Bring all your Toys!! Great Home for Someone with a Car Collection, Boats, Motorcycles or just a bunch of Stuff. This 1+ Acre Property has a 3 Bedroom / 3 Bathroom Main House with 2 Master Suites and 2 car Garage. PLUS a 1 Bedroom / 1 Bathroom Detached GUEST HOUSE with Full Kitchen and 3 Car Garage. PLUS an Additional 24'x80' Detached Air Conditioned 8 Car Garage PLUS and additional 20'X40' RV Garage. 14 Total Garages with Concrete Circle Drive.
Home Details
Home Type
- Single Family
Est. Annual Taxes
- $3,906
Year Built
- Built in 1989
Lot Details
- 1.07 Acre Lot
- Desert faces the front and back of the property
- Block Wall Fence
- Front and Back Yard Sprinklers
- Sprinklers on Timer
HOA Fees
- $24 Monthly HOA Fees
Parking
- 14 Car Garage
- 1 Carport Space
- Garage ceiling height seven feet or more
- Heated Garage
- Side or Rear Entrance to Parking
- Garage Door Opener
- Circular Driveway
- Gated Parking
- RV Garage
- Golf Cart Garage
Home Design
- Wood Frame Construction
- Composition Roof
- Stucco
Interior Spaces
- 2,624 Sq Ft Home
- 1-Story Property
- Vaulted Ceiling
- Ceiling Fan
- Double Pane Windows
- Tinted Windows
- Mountain Views
Kitchen
- Breakfast Bar
- Built-In Microwave
- Kitchen Island
- Granite Countertops
Flooring
- Carpet
- Tile
Bedrooms and Bathrooms
- 3 Bedrooms
- Two Primary Bathrooms
- Primary Bathroom is a Full Bathroom
- 3.5 Bathrooms
- Dual Vanity Sinks in Primary Bathroom
- Hydromassage or Jetted Bathtub
- Bathtub With Separate Shower Stall
Outdoor Features
- Covered patio or porch
- Outdoor Storage
Schools
- Adult Elementary And Middle School
- Adult High School
Utilities
- Refrigerated Cooling System
- Heating Available
- High Speed Internet
Additional Features
- No Interior Steps
- Guest House
- Horses Allowed On Property
Listing and Financial Details
- Tax Lot 16
- Assessor Parcel Number 142-86-016
Community Details
Overview
- Association fees include no fees
- Built by Custom
- Rancho Estates Unit Four Lots 1 Through 34 Subdivision
Amenities
- Clubhouse
- Recreation Room
Recreation
- Golf Course Community
- Tennis Courts
- Fitness Center
- Community Pool
- Community Spa
- Bike Trail
Map
Home Values in the Area
Average Home Value in this Area
Property History
| Date | Event | Price | Change | Sq Ft Price |
|---|---|---|---|---|
| 10/15/2024 10/15/24 | Sold | $1,010,000 | -6.0% | $385 / Sq Ft |
| 09/28/2024 09/28/24 | Pending | -- | -- | -- |
| 06/28/2024 06/28/24 | Price Changed | $1,075,000 | -2.3% | $410 / Sq Ft |
| 05/01/2024 05/01/24 | Price Changed | $1,100,000 | -1.8% | $419 / Sq Ft |
| 03/05/2024 03/05/24 | For Sale | $1,120,000 | +88.2% | $427 / Sq Ft |
| 01/24/2018 01/24/18 | Sold | $595,000 | -6.3% | $227 / Sq Ft |
| 01/18/2018 01/18/18 | Pending | -- | -- | -- |
| 09/27/2017 09/27/17 | For Sale | $635,000 | -- | $242 / Sq Ft |
Tax History
| Year | Tax Paid | Tax Assessment Tax Assessment Total Assessment is a certain percentage of the fair market value that is determined by local assessors to be the total taxable value of land and additions on the property. | Land | Improvement |
|---|---|---|---|---|
| 2025 | $4,605 | $57,719 | -- | -- |
| 2024 | $3,906 | $54,971 | -- | -- |
| 2023 | $3,906 | $54,380 | $10,870 | $43,510 |
| 2022 | $3,698 | $49,860 | $9,970 | $39,890 |
| 2021 | $3,925 | $48,710 | $9,740 | $38,970 |
| 2020 | $3,999 | $48,500 | $9,700 | $38,800 |
| 2019 | $3,978 | $48,810 | $9,760 | $39,050 |
| 2018 | $3,810 | $47,400 | $9,480 | $37,920 |
| 2017 | $3,660 | $43,010 | $8,600 | $34,410 |
| 2016 | $3,600 | $42,830 | $8,560 | $34,270 |
| 2015 | $3,542 | $45,650 | $9,130 | $36,520 |
Mortgage History
| Date | Status | Loan Amount | Loan Type |
|---|---|---|---|
| Open | $640,000 | Seller Take Back | |
| Previous Owner | $530,000 | Commercial | |
| Previous Owner | $530,000 | Purchase Money Mortgage | |
| Previous Owner | $100,000 | Credit Line Revolving | |
| Previous Owner | $100,000 | Credit Line Revolving | |
| Previous Owner | $100,000 | Trade | |
| Previous Owner | $158,250 | Seller Take Back | |
| Previous Owner | $300,000 | New Conventional | |
| Previous Owner | $143,200 | No Value Available |
Deed History
| Date | Type | Sale Price | Title Company |
|---|---|---|---|
| Warranty Deed | $1,010,000 | Pioneer Title Agency | |
| Warranty Deed | $800,000 | Thomas Title & Escrow | |
| Warranty Deed | $595,000 | Equity Title Agency Inc | |
| Warranty Deed | -- | Equity Title Agency Inc | |
| Corporate Deed | $600,000 | Yavapai Title Agency Inc | |
| Warranty Deed | $633,250 | Yavapai Title Agency | |
| Warranty Deed | $375,000 | Capital Title Agency Inc | |
| Warranty Deed | -- | Transnation Title Ins Co | |
| Quit Claim Deed | -- | Transnation Title Ins Co |
Similar Homes in the area
Source: Arizona Regional Multiple Listing Service (ARMLS)
MLS Number: 6672479
APN: 142-86-016
- 11138 W Hatcher Rd
- 9255 N 111th Ave Unit 254
- 9645 N 111th Ave
- 9459 N 111th Ave
- 9614 N 110th Ave
- 10962 W Kelso Dr
- 11012 W Caron Dr
- 10948 W Kelso Dr
- 11001 W Tonada Dr
- 10177 N 115th Dr
- 11546 W Retheford Rd
- 9012 N 109th Dr Unit 9
- 9402 N 109th Dr
- 8813 N 112th Ave
- 9245 N 109th Dr Unit 6G
- 10861 W Venturi Dr
- 11472 W Cumberland Dr
- 11050 W Cumberland Dr
- 10850 W Venturi Dr Unit 24
- 11592 W Vogel Ave
