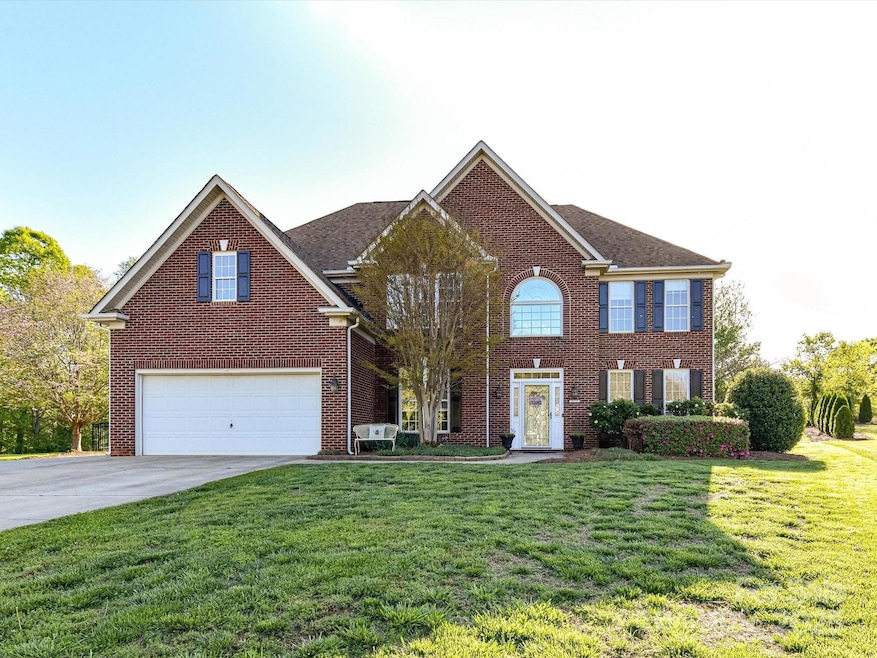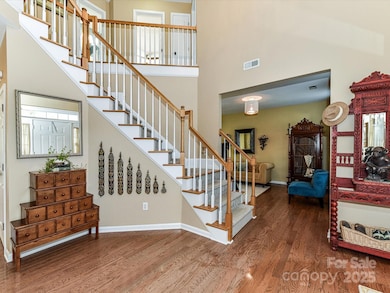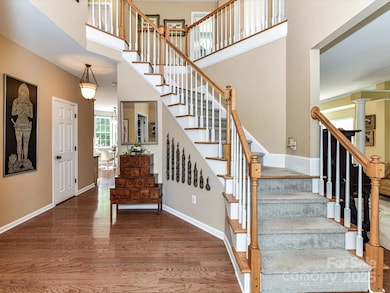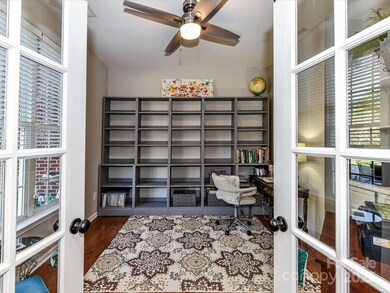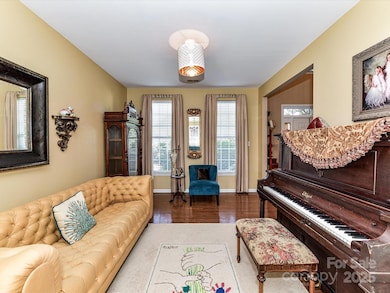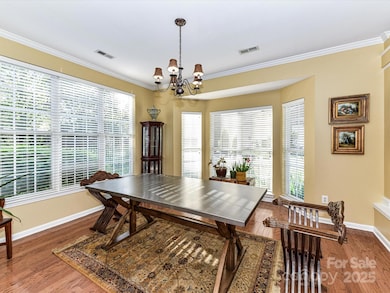
9427 Bethesda Ct Matthews, NC 28104
Estimated payment $4,073/month
Highlights
- Golf Course Community
- Fitness Center
- Clubhouse
- Stallings Elementary School Rated A
- Golf Course View
- Transitional Architecture
About This Home
Located on a quiet cul-de-sac, this .45 acre Golf Course lot on the 4th Tee features a stunning two-story home offering the perfect blend of comfort, space, and style. With 4 spacious bedrooms, a BONUS room, and a versatile FLEX space, there’s plenty of room for work, play, and relaxation. Step inside to a dramatic foyer featuring a winding staircase. The open-concept layout centers around a fantastic kitchen featuring granite countertops, a large island, desk niche, and a walk-in pantry—perfect for both everyday living and entertaining. The main level also includes a dedicated office with elegant French doors, ideal for remote work or study; a spacious Family Room w/fireplace, Dining Room and Living Room. Enjoy serene views of the private fenced backyard, complete with an apple tree, from the screened porch—an ideal spot for morning coffee or evening gatherings. A well-appointed laundry room adds convenience, Don’t miss the opportunity to make this exceptional home yours!
Listing Agent
Holden Realty Brokerage Email: LisaHolden@HoldenRealty.net License #205244
Co-Listing Agent
Holden Realty Brokerage Email: LisaHolden@HoldenRealty.net License #272465
Home Details
Home Type
- Single Family
Est. Annual Taxes
- $3,327
Year Built
- Built in 1997
Lot Details
- Cul-De-Sac
- Fenced
- Property is zoned AQ8
HOA Fees
- $43 Monthly HOA Fees
Parking
- 2 Car Attached Garage
- Driveway
Home Design
- Transitional Architecture
- Brick Exterior Construction
- Slab Foundation
- Vinyl Siding
Interior Spaces
- 2-Story Property
- Ceiling Fan
- Self Contained Fireplace Unit Or Insert
- French Doors
- Family Room with Fireplace
- Screened Porch
- Golf Course Views
- Laundry Room
Kitchen
- Electric Cooktop
- Microwave
- Dishwasher
- Kitchen Island
- Disposal
Flooring
- Wood
- Vinyl
Bedrooms and Bathrooms
- 4 Bedrooms
- Walk-In Closet
- Garden Bath
Outdoor Features
- Patio
Schools
- Stallings Elementary School
- Porter Ridge Middle School
- Porter Ridge High School
Utilities
- Central Heating and Cooling System
- Heating System Uses Natural Gas
Listing and Financial Details
- Assessor Parcel Number 07-054-683
Community Details
Overview
- Braesael Mgt Company Association, Phone Number (704) 847-3507
- Shannamara Subdivision
- Mandatory home owners association
Amenities
- Clubhouse
Recreation
- Golf Course Community
- Tennis Courts
- Community Playground
- Fitness Center
- Community Pool
Map
Home Values in the Area
Average Home Value in this Area
Tax History
| Year | Tax Paid | Tax Assessment Tax Assessment Total Assessment is a certain percentage of the fair market value that is determined by local assessors to be the total taxable value of land and additions on the property. | Land | Improvement |
|---|---|---|---|---|
| 2024 | $3,327 | $381,200 | $79,900 | $301,300 |
| 2023 | $3,186 | $381,200 | $79,900 | $301,300 |
| 2022 | $3,165 | $381,200 | $79,900 | $301,300 |
| 2021 | $3,165 | $381,200 | $79,900 | $301,300 |
| 2020 | $3,407 | $337,900 | $72,500 | $265,400 |
| 2019 | $3,407 | $337,900 | $72,500 | $265,400 |
| 2018 | $3,407 | $337,900 | $72,500 | $265,400 |
| 2017 | $3,489 | $333,500 | $72,500 | $261,000 |
| 2016 | $3,481 | $333,500 | $72,500 | $261,000 |
| 2015 | $3,523 | $333,500 | $72,500 | $261,000 |
| 2014 | $2,109 | $295,220 | $75,000 | $220,220 |
Property History
| Date | Event | Price | Change | Sq Ft Price |
|---|---|---|---|---|
| 04/11/2025 04/11/25 | For Sale | $672,500 | -- | $198 / Sq Ft |
Deed History
| Date | Type | Sale Price | Title Company |
|---|---|---|---|
| Interfamily Deed Transfer | -- | None Available | |
| Interfamily Deed Transfer | -- | -- | |
| Interfamily Deed Transfer | -- | The Title Agency Llc | |
| Interfamily Deed Transfer | -- | -- | |
| Warranty Deed | $273,000 | -- | |
| Warranty Deed | $214,000 | -- |
Mortgage History
| Date | Status | Loan Amount | Loan Type |
|---|---|---|---|
| Open | $240,000 | Credit Line Revolving | |
| Closed | $308,000 | No Value Available | |
| Closed | $122,989 | New Conventional | |
| Closed | $150,000 | Stand Alone Refi Refinance Of Original Loan | |
| Closed | $221,970 | Stand Alone Refi Refinance Of Original Loan | |
| Closed | $218,400 | Unknown | |
| Previous Owner | $213,750 | No Value Available | |
| Closed | $54,600 | No Value Available |
Similar Homes in Matthews, NC
Source: Canopy MLS (Canopy Realtor® Association)
MLS Number: 4243867
APN: 07-054-683
- 3222 Shadow Lake Ln
- 2157 Mill House Ln
- 6038 Burnt Mill Run
- 2553 Willowbrook Dr
- 6141 Abergele Ln
- 6144 Abergele Ln
- 6807 Stoney Ridge Rd
- 6114 Abergele Ln
- 14264 Maple Hollow Ln
- 5104 Shannamara Dr
- 14404 Lawyers Rd
- 8007 April Ln
- 2042 Caernarfon Ln
- 938 Moose Trail
- 1120 Millwright Ln
- 15920 Fieldstone Dr
- Lawyers Rd Lawyers Rd
- 1220 Avalon Place
- 1063 Millview Ln
- 705 Hinterland Ln
