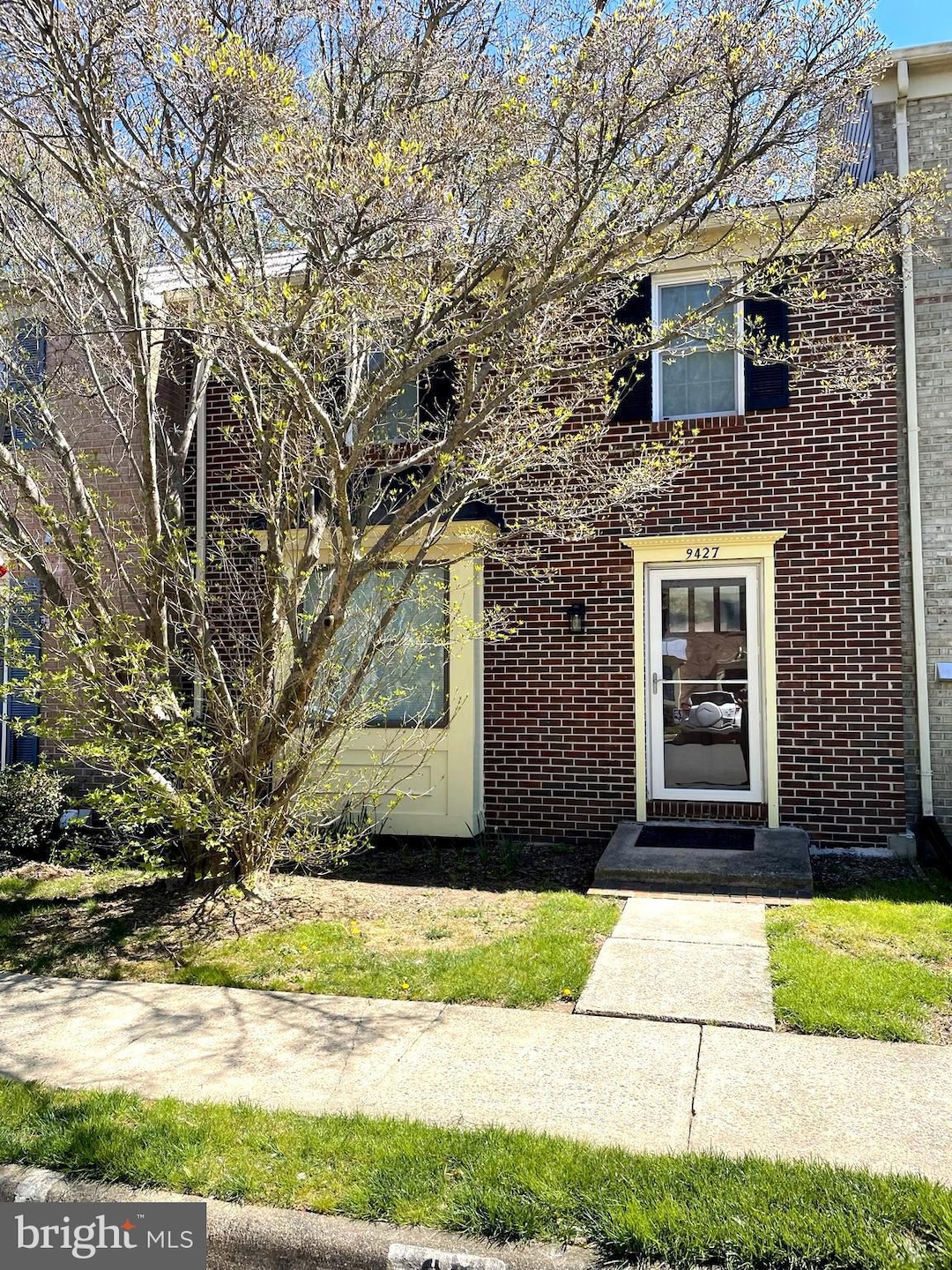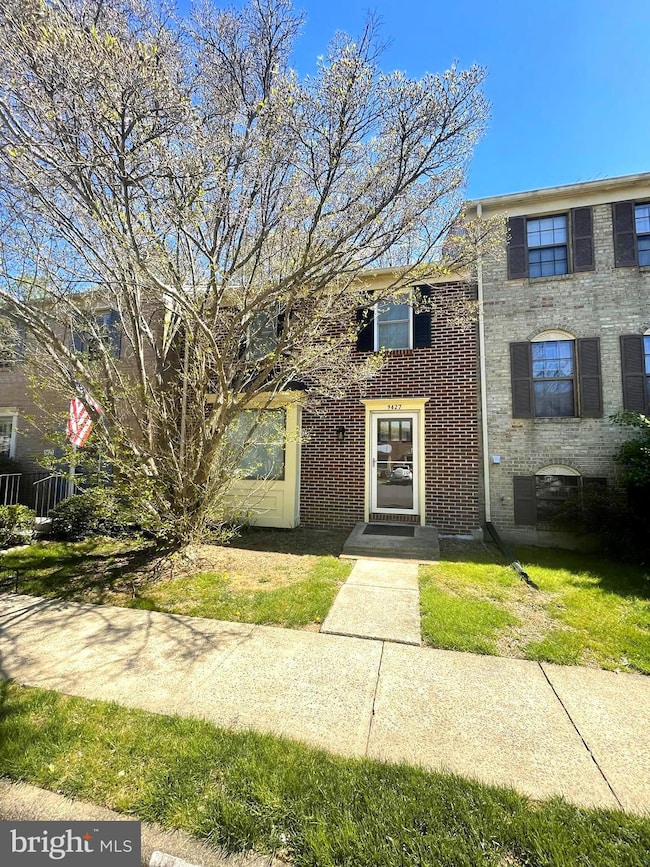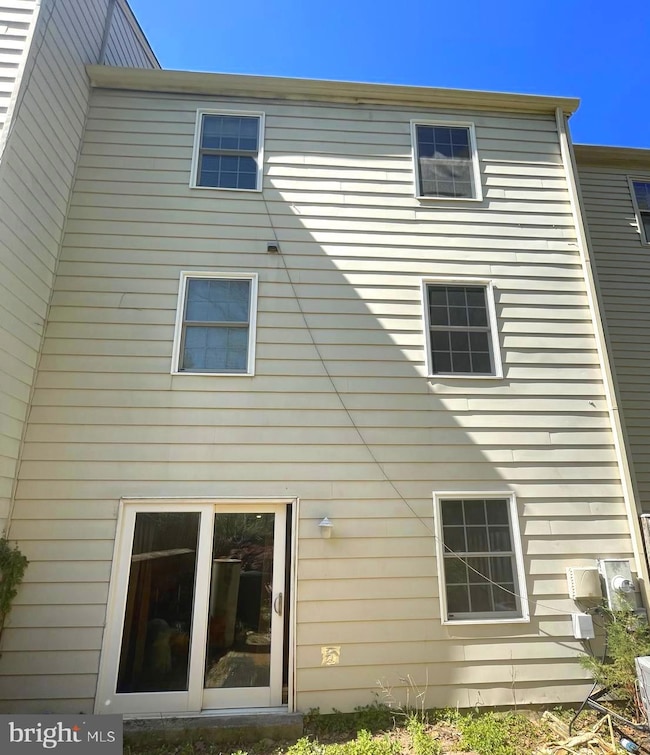
Estimated payment $3,960/month
Total Views
708
3
Beds
0.5
Bath
1,501
Sq Ft
$87/mo
HOA Fee
Highlights
- Colonial Architecture
- 1 Fireplace
- Central Air
- White Oaks Elementary School Rated A-
- Level Entry For Accessibility
- Ceiling Fan
About This Home
This home is located at 9427 Candleberry Ct, Burke, VA 22015 and is currently priced at $599,000, approximately $399 per square foot. This property was built in 1980. 9427 Candleberry Ct is a home located in Fairfax County with nearby schools including White Oaks Elementary School, Lake Braddock Secondary School, and Nativity Catholic School.
Townhouse Details
Home Type
- Townhome
Est. Annual Taxes
- $6,351
Year Built
- Built in 1980
HOA Fees
- $87 Monthly HOA Fees
Home Design
- Colonial Architecture
- Block Foundation
- Aluminum Siding
Interior Spaces
- 1,501 Sq Ft Home
- Property has 2 Levels
- Ceiling Fan
- 1 Fireplace
- Natural lighting in basement
Bedrooms and Bathrooms
- 3 Bedrooms
- 0.5 Bathroom
Parking
- 2 Open Parking Spaces
- 2 Parking Spaces
- Parking Lot
Utilities
- Central Air
- Heat Pump System
- Electric Water Heater
- Public Septic
Additional Features
- Level Entry For Accessibility
- 1,540 Sq Ft Lot
Community Details
- Cardinal Glen Subdivision
Listing and Financial Details
- Coming Soon on 5/1/25
- Tax Lot 16
- Assessor Parcel Number 0783 15 0016
Map
Create a Home Valuation Report for This Property
The Home Valuation Report is an in-depth analysis detailing your home's value as well as a comparison with similar homes in the area
Home Values in the Area
Average Home Value in this Area
Tax History
| Year | Tax Paid | Tax Assessment Tax Assessment Total Assessment is a certain percentage of the fair market value that is determined by local assessors to be the total taxable value of land and additions on the property. | Land | Improvement |
|---|---|---|---|---|
| 2024 | $6,189 | $534,200 | $210,000 | $324,200 |
| 2023 | $5,658 | $501,400 | $190,000 | $311,400 |
| 2022 | $5,356 | $468,350 | $165,000 | $303,350 |
| 2021 | $5,140 | $437,980 | $140,000 | $297,980 |
| 2020 | $4,723 | $399,090 | $125,000 | $274,090 |
| 2019 | $4,664 | $394,100 | $125,000 | $269,100 |
| 2018 | $4,278 | $372,020 | $115,000 | $257,020 |
| 2017 | $4,319 | $372,020 | $115,000 | $257,020 |
| 2016 | $4,367 | $376,910 | $115,000 | $261,910 |
| 2015 | $3,930 | $352,140 | $105,000 | $247,140 |
| 2014 | $3,811 | $342,290 | $100,000 | $242,290 |
Source: Public Records
Deed History
| Date | Type | Sale Price | Title Company |
|---|---|---|---|
| Special Warranty Deed | $295,000 | -- | |
| Warranty Deed | $397,500 | -- | |
| Deed | $92,315 | -- |
Source: Public Records
Mortgage History
| Date | Status | Loan Amount | Loan Type |
|---|---|---|---|
| Open | $114,000 | New Conventional | |
| Closed | $156,449 | FHA | |
| Closed | $155,000 | New Conventional | |
| Previous Owner | $318,000 | New Conventional | |
| Previous Owner | $120,000 | New Conventional |
Source: Public Records
Similar Homes in the area
Source: Bright MLS
MLS Number: VAFX2235274
APN: 0783-15-0016
Nearby Homes
- 6101 Mantlepiece Ct
- 6129 Capella Ave
- 9532 Burning Branch Rd
- 9340 Burke Rd
- 6109 Hatches Ct
- 9521 Vandola Ct
- 9615 Lincolnwood Dr
- 6303 Shiplett Blvd
- 9690 Church Way
- 6018 Mardale Ln
- 6001 Bonnie Bern Ct
- 9338 Lee St
- 5838 Aplomado Dr
- 9601 Minstead Ct
- 9036 Brook Ford Rd
- 5903 Kara Place
- 9819 Burke Pond Ln
- 9064 Andromeda Dr
- 6327 Fenestra Ct Unit 134
- 9150 Broken Oak Place Unit 81B


