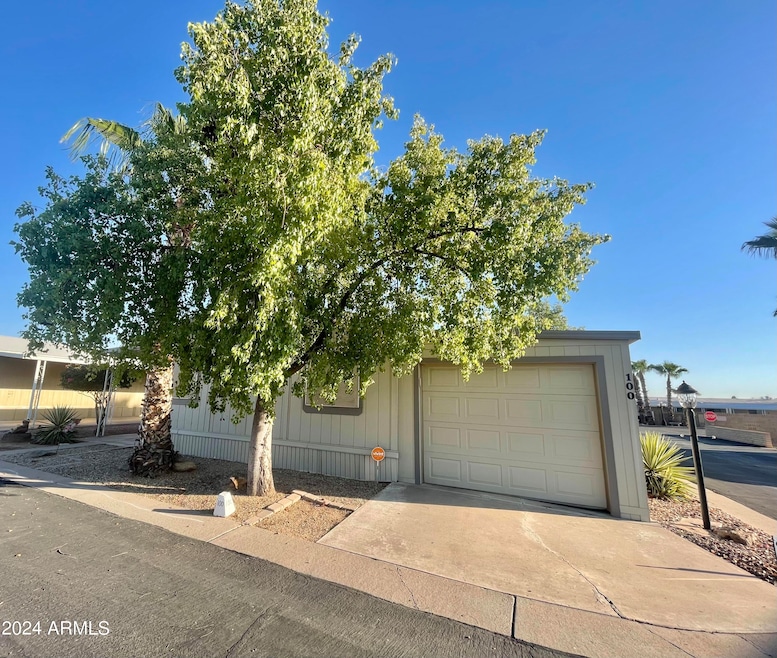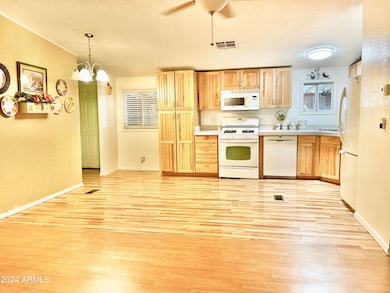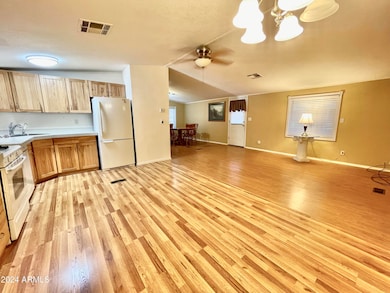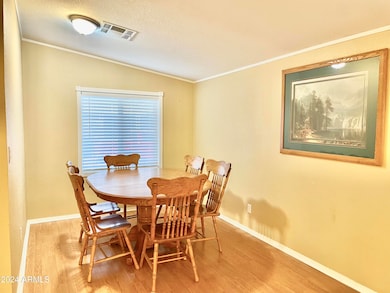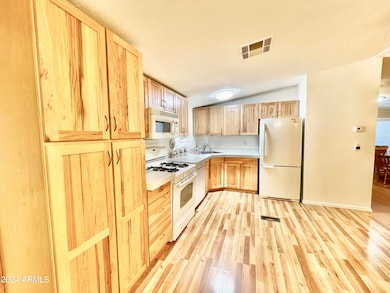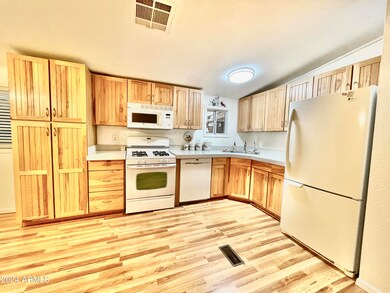
9427 E University Dr Unit 100 Mesa, AZ 85207
University Manor NeighborhoodEstimated payment $1,195/month
Highlights
- Heated Spa
- RV Parking in Community
- Clubhouse
- Franklin at Brimhall Elementary School Rated A
- Mountain View
- Vaulted Ceiling
About This Home
SUNNY CREST 55+ RESORT STYLE COMMUNITY! 2 BEDROOM, 2 BATH DOUBLE WIDE WITH GARAGE & COVERED PATIO OVERLOOKING THE SUPERSTITION MOUNTAINS ON A QUIET INTERIOR CORNER LOT! NEW QUARTZ COUNTERS WITH SOLID WOOD CABINETS, GAS RANGE & OPEN FLOOR PLAN READY FOR A LARGE KITCHEN ISLAND! HIGH VAULTED CEILINGS & DRYWALL THROUGHOUT ALONG WITH WOOD FLOORING IN ALL ROOMS! SUPER CLEAN & READY FOR MOVE IN! SPACIOUS PRIMARY BATHROOM WITH WALK-IN SHOWER IN BOTH BATHS! COVERED DEDICATED GOLF CART PARKING IN BACK OF HOME OR USE AS ANOTHER COVERED PATIO, PLUS OVERSIZED TANDEM GARAGE WITH RAMP FOR ENTRANCE TO HOME! MATURE TREES & BEAUTIFUL PLANTS SURROUND THIS ONE OF KIND HOME INCLUDING LARGE COVERED FRONT PORCH! INTERIOR LAUNDRY WITH CABINETS! SUNNY CREST OFFERS POOL/SPA, CLUBHOUSE, EVENTS & ACTIVITIES!
Property Details
Home Type
- Mobile/Manufactured
Est. Annual Taxes
- $200
Year Built
- Built in 1988
Lot Details
- 3,500 Sq Ft Lot
- No Common Walls
- End Unit
- Corner Lot
- Land Lease of $844 per month
HOA Fees
- $844 Monthly HOA Fees
Parking
- 2 Car Garage
- 1 Carport Space
Home Design
- Wood Frame Construction
- Composition Roof
Interior Spaces
- 1,056 Sq Ft Home
- 1-Story Property
- Vaulted Ceiling
- Ceiling Fan
- Double Pane Windows
- Mountain Views
Kitchen
- Eat-In Kitchen
- Built-In Microwave
- Granite Countertops
Flooring
- Laminate
- Tile
Bedrooms and Bathrooms
- 2 Bedrooms
- 2 Bathrooms
Accessible Home Design
- No Interior Steps
- Accessible Approach with Ramp
Pool
- Heated Spa
- Heated Pool
Schools
- Adult Elementary And Middle School
- Adult High School
Utilities
- Cooling Available
- Floor Furnace
- Wall Furnace
- High Speed Internet
- Cable TV Available
Additional Features
- Outdoor Storage
- Property is near a bus stop
Listing and Financial Details
- Assessor Parcel Number 220-26-003-E
Community Details
Overview
- Association fees include ground maintenance
- Built by HIGH CHAPPARAL OF AZ
- Sunny Crest Estates Subdivision, Tiffa Floorplan
- RV Parking in Community
Amenities
- Clubhouse
- Theater or Screening Room
- Recreation Room
Recreation
- Heated Community Pool
- Community Spa
- Bike Trail
Map
Home Values in the Area
Average Home Value in this Area
Property History
| Date | Event | Price | Change | Sq Ft Price |
|---|---|---|---|---|
| 04/21/2025 04/21/25 | Price Changed | $59,900 | -21.1% | $57 / Sq Ft |
| 03/09/2025 03/09/25 | Price Changed | $75,900 | -5.1% | $72 / Sq Ft |
| 02/01/2025 02/01/25 | Price Changed | $79,999 | -4.8% | $76 / Sq Ft |
| 12/11/2024 12/11/24 | Price Changed | $83,999 | -6.1% | $80 / Sq Ft |
| 11/19/2024 11/19/24 | Price Changed | $89,500 | -0.4% | $85 / Sq Ft |
| 10/12/2024 10/12/24 | For Sale | $89,900 | -- | $85 / Sq Ft |
Similar Homes in Mesa, AZ
Source: Arizona Regional Multiple Listing Service (ARMLS)
MLS Number: 6770396
- 9427 E University Dr Unit 46
- 9427 E University Dr Unit 3
- 506 N 95th St
- 9333 E University Dr Unit 83
- 9333 E University Dr Unit 124
- 9333 E University Dr Unit 28
- 9333 E University Dr Unit 194
- 9333 E University Dr Unit 113
- 9333 E University Dr Unit 140
- 9333 E University Dr Unit 123
- 9333 E University Dr Unit 47
- 9333 E University Dr Unit 184
- 9333 E University Dr Unit 200
- 9333 E University Dr Unit 86
- 9333 E University Dr Unit 56
- 9333 E University Dr Unit 58
- 9333 E University Dr Unit 55
- 9333 E University Dr Unit 110
- 9333 E University Dr Unit 147
- 9333 E University Dr Unit 196
