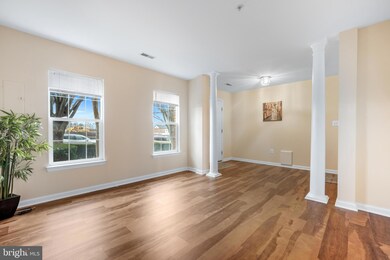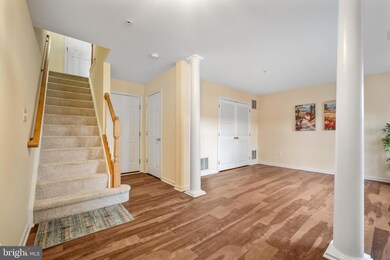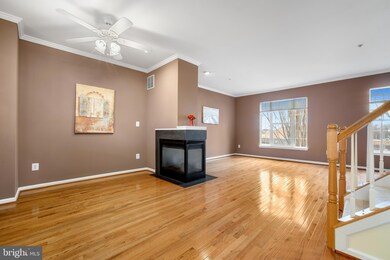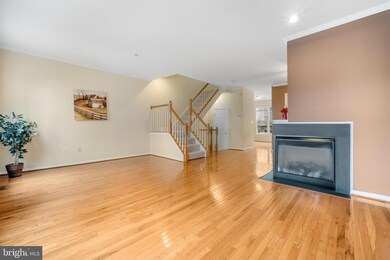
9427 Fields Rd Gaithersburg, MD 20878
Shady Grove NeighborhoodHighlights
- Colonial Architecture
- Deck
- 1 Fireplace
- Fallsmead Elementary School Rated A
- Recreation Room
- Breakfast Area or Nook
About This Home
As of April 2025Bright & Spacious 3-Level Townhouse in Prime Gaithersburg Location!
Welcome to this beautiful brick-front, natural light-filled townhouse with three levels of comfortable living in a highly desirable location! Freshly painted, 3 bedrooms, 2.5 baths, and a versatile floor plan.
Entry Level features a spacious recreation area or potential office space with direct access to an attached 2-car garage in the back.
Main Level, an inviting open floor plan with a living and dining rooms, plus a open kitchen with a breakfast area and direct access to the deck—perfect for entertaining.
Upper Level with the primary suite boasts a walk-in closet, complemented by two additional bedrooms, a full bath, and a convenient laundry area.
Located minutes from major highways, this home offers easy access to the entire DMV area. Enjoy nearby upscale shopping, dining and entertainment at RIO Lakefront and Downtown Crown, all within walking distance. Plus, Shady Grove Metro Station is just a 10-minute drive away!
Don’t miss this amazing opportunity—schedule a tour today and make it yours!
Townhouse Details
Home Type
- Townhome
Est. Annual Taxes
- $7,608
Year Built
- Built in 1999
HOA Fees
- $141 Monthly HOA Fees
Parking
- 2 Car Attached Garage
- Rear-Facing Garage
Home Design
- Colonial Architecture
- Slab Foundation
- Brick Front
Interior Spaces
- Property has 3 Levels
- 1 Fireplace
- Living Room
- Dining Room
- Recreation Room
- Utility Room
- Carpet
Kitchen
- Breakfast Area or Nook
- Eat-In Kitchen
- Built-In Microwave
- Dishwasher
- Disposal
Bedrooms and Bathrooms
- 3 Bedrooms
- Walk-In Closet
- Bathtub with Shower
Laundry
- Laundry on upper level
- Dryer
- Washer
Schools
- Fallsmead Elementary School
- Robert Frost Middle School
- Thomas S. Wootton High School
Utilities
- Central Heating and Cooling System
- Natural Gas Water Heater
Additional Features
- Deck
- 1,660 Sq Ft Lot
Community Details
- Association fees include management, snow removal, trash
- Washingtonian Center Subdivision
Listing and Financial Details
- Tax Lot 33
- Assessor Parcel Number 160903200423
Map
Home Values in the Area
Average Home Value in this Area
Property History
| Date | Event | Price | Change | Sq Ft Price |
|---|---|---|---|---|
| 04/02/2025 04/02/25 | Sold | $670,000 | 0.0% | $307 / Sq Ft |
| 03/07/2025 03/07/25 | For Sale | $669,900 | 0.0% | $307 / Sq Ft |
| 08/01/2018 08/01/18 | Rented | $2,300 | 0.0% | -- |
| 07/26/2018 07/26/18 | Under Contract | -- | -- | -- |
| 07/13/2018 07/13/18 | For Rent | $2,300 | -- | -- |
Tax History
| Year | Tax Paid | Tax Assessment Tax Assessment Total Assessment is a certain percentage of the fair market value that is determined by local assessors to be the total taxable value of land and additions on the property. | Land | Improvement |
|---|---|---|---|---|
| 2024 | $7,608 | $566,400 | $0 | $0 |
| 2023 | $7,230 | $540,700 | $250,000 | $290,700 |
| 2022 | $7,308 | $535,167 | $0 | $0 |
| 2021 | $7,166 | $529,633 | $0 | $0 |
| 2020 | $7,166 | $524,100 | $250,000 | $274,100 |
| 2019 | $6,863 | $501,100 | $0 | $0 |
| 2018 | $6,590 | $478,100 | $0 | $0 |
| 2017 | $6,372 | $455,100 | $0 | $0 |
| 2016 | -- | $434,567 | $0 | $0 |
| 2015 | $5,473 | $414,033 | $0 | $0 |
| 2014 | $5,473 | $393,500 | $0 | $0 |
Mortgage History
| Date | Status | Loan Amount | Loan Type |
|---|---|---|---|
| Open | $536,000 | New Conventional | |
| Closed | $536,000 | New Conventional |
Deed History
| Date | Type | Sale Price | Title Company |
|---|---|---|---|
| Deed | $670,000 | Kensington Realty Title | |
| Deed | $670,000 | Kensington Realty Title | |
| Deed | $265,000 | Realty Title | |
| Deed | $265,000 | Realty Title | |
| Deed | $199,140 | -- |
Similar Homes in the area
Source: Bright MLS
MLS Number: MDMC2167478
APN: 09-03200423
- 9664 Fields Rd Unit 9664
- 1009 Rockwell Ave
- 104 Salinger Dr
- 9701 Fields Rd
- 9701 Fields Rd Unit 1800
- 9701 Fields Rd Unit 1607
- 210 Decoverly Dr Unit 106
- 243 Strummer Ln
- 404 Hendrix Ave
- 289 Kepler Dr
- 863 King Farm Blvd
- 942 King Farm Blvd
- 15311 Diamond Cove Terrace Unit 5B
- 15311 Diamond Cove Terrace Unit 5K
- 15306 Diamond Cove Terrace Unit 2L
- 15301 Diamond Cove Terrace Unit 8H
- 9963 Foxborough Cir
- 10015 Sterling Terrace
- 813 Royal Crescent
- 1625 Piccard Dr Unit 305






