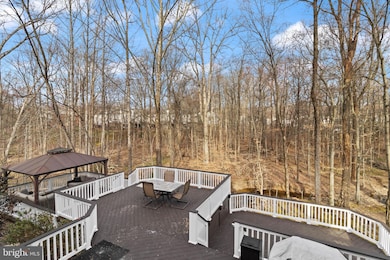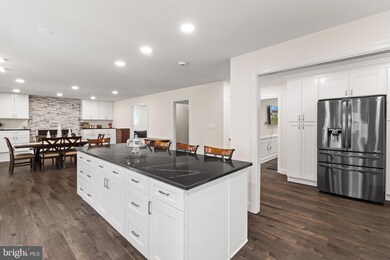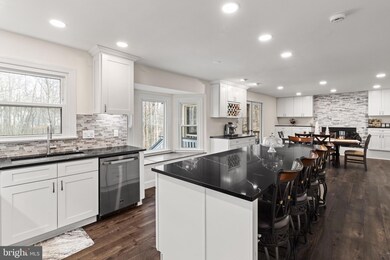
Estimated payment $6,540/month
Highlights
- Colonial Architecture
- 1 Fireplace
- 2 Car Attached Garage
- Sangster Elementary School Rated A
- No HOA
- Central Air
About This Home
Located in a peaceful pipestem/cul-de-sac, this beautifully updated Burke home offers a large driveway and a two-car garage for ample parking. The property is set in a picturesque, park-like setting with a 1,200 sq. ft. multi-level deck and screened porch that overlooks tranquil woods and a gentle creek—perfect for relaxation or entertaining.
Inside, the remodeled eat-in kitchen features bright white cabinetry and an oversized island, creating a welcoming space for cooking and gathering. The finished walkout basement includes a spacious recreation room, full bath, and a den/optional 5th bedroom, offering flexible living options. Fresh paint throughout enhances the home’s bright and airy feel.
The primary suite boasts a generous walk-in closet and a beautifully renovated en suite bathroom with granite countertops. All bedrooms are spacious and well-appointed, providing comfort for everyone.
With scenic wooded views and a peaceful creek in the backyard, this home offers a serene retreat while being conveniently located near schools, parks, and amenities. A new roof will be installed before settlement for added peace of mind.
Please do not enter the garage during showings.
Zoned for Sangster Elementary and Lake Braddock Secondary School pyramids. Don’t miss this opportunity to own a stunning home in an ideal location!
Home Details
Home Type
- Single Family
Est. Annual Taxes
- $11,840
Year Built
- Built in 1980
Lot Details
- 0.32 Acre Lot
- Property is zoned 131
Parking
- 2 Car Attached Garage
- Front Facing Garage
- Garage Door Opener
- Driveway
Home Design
- Colonial Architecture
- Permanent Foundation
- Vinyl Siding
Interior Spaces
- Property has 3 Levels
- 1 Fireplace
Bedrooms and Bathrooms
- 4 Bedrooms
Partially Finished Basement
- Heated Basement
- Walk-Out Basement
- Connecting Stairway
- Interior and Rear Basement Entry
Utilities
- Central Air
- Air Source Heat Pump
- Electric Water Heater
Community Details
- No Home Owners Association
- Inglewood Estates Subdivision
Listing and Financial Details
- Tax Lot 7
- Assessor Parcel Number 0882 20 0007
Map
Home Values in the Area
Average Home Value in this Area
Tax History
| Year | Tax Paid | Tax Assessment Tax Assessment Total Assessment is a certain percentage of the fair market value that is determined by local assessors to be the total taxable value of land and additions on the property. | Land | Improvement |
|---|---|---|---|---|
| 2021 | $9,146 | $779,340 | $247,000 | $532,340 |
| 2020 | $8,408 | $710,470 | $229,000 | $481,470 |
| 2019 | $8,408 | $710,470 | $229,000 | $481,470 |
| 2018 | $8,328 | $703,700 | $227,000 | $476,700 |
| 2017 | $7,953 | $685,050 | $222,000 | $463,050 |
| 2016 | $7,072 | $610,410 | $217,000 | $393,410 |
| 2015 | $6,812 | $610,410 | $217,000 | $393,410 |
| 2014 | $6,581 | $591,010 | $207,000 | $384,010 |
Property History
| Date | Event | Price | Change | Sq Ft Price |
|---|---|---|---|---|
| 03/25/2025 03/25/25 | Pending | -- | -- | -- |
| 03/20/2025 03/20/25 | For Sale | $995,000 | +40.1% | $277 / Sq Ft |
| 04/29/2016 04/29/16 | Sold | $710,000 | +2.9% | $198 / Sq Ft |
| 02/21/2016 02/21/16 | Pending | -- | -- | -- |
| 02/18/2016 02/18/16 | For Sale | $689,950 | -- | $192 / Sq Ft |
Deed History
| Date | Type | Sale Price | Title Company |
|---|---|---|---|
| Warranty Deed | $710,000 | Stewart Title & Escrow Inc |
Mortgage History
| Date | Status | Loan Amount | Loan Type |
|---|---|---|---|
| Open | $690,500 | VA | |
| Closed | $688,875 | VA | |
| Previous Owner | $477,000 | New Conventional |
Similar Homes in the area
Source: Bright MLS
MLS Number: VAFX2227774
APN: 088-2-20-0007
- 6712 Sunset Woods Ct
- 6961 Conservation Dr
- 6957 Conservation Dr
- 9528 Ironmaster Dr
- 9408 Onion Patch Dr
- 9391 Peter Roy Ct
- 6804 Brian Michael Ct
- 6531 Legendgate Place
- 6690 Old Blacksmith Dr
- 7002 Barnacle Place
- 6928 Conservation Dr
- 7006 Barnacle Place
- 6915 Conservation Dr
- 6604 Westbury Oaks Ct
- 9211 Shotgun Ct
- 7102 Bear Ct
- 7112 Stanchion Ln
- 9601 Minstead Ct
- 6416 Birch Leaf Ct Unit 15
- 9210 Hickory Tree Ct






