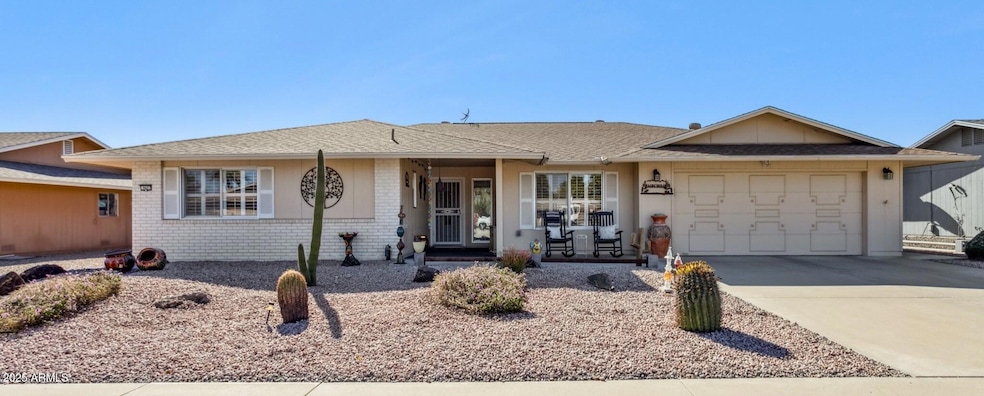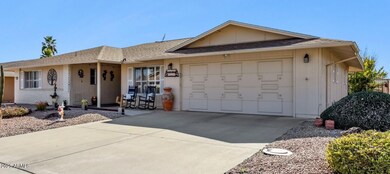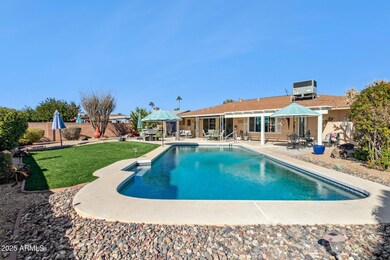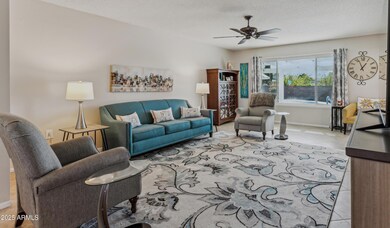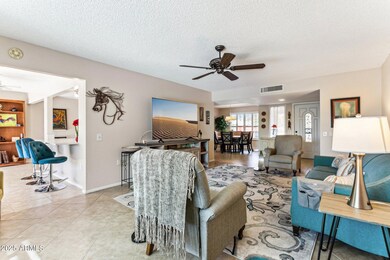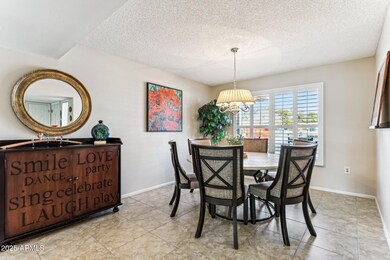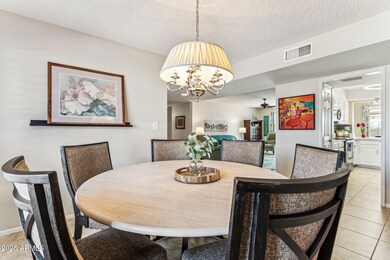
9427 W Garnette Dr Sun City, AZ 85373
Highlights
- Golf Course Community
- Private Pool
- Tennis Courts
- Fitness Center
- Clubhouse
- Covered patio or porch
About This Home
As of February 2025Beautiful 2 bed/2bath POOL home in Phase 3 of Sun City's 55+ Community. You will fall in love the minute you walk into this well-maintained and fabulously updated home with the resort-style backyard. Big-ticket items
recently replaced- AC replaced in 2022, Roof replaced in 2019. Hot water heater in 2024! Popular Wilmington floor plan has a formal dining room and large living room. The kitchen features white cabinets, quartz countertops, SS appliances and a versatile breakfast bar. Primary bedroom has a private door to the back patio and the en suite bathroom features an upgraded accessible walk-in shower. Both bedrooms have large walk-in closets. Oversized laundry room and 2-car garage with storage cabinets. Back extended patio with built-in BBQ looks out over the large backyard that features a pool, artificial turf and mature landscaping. Enjoy all the amenities Sun City has to offer! Close to shopping, entertainment district, hospitals and major roadways.
Home Details
Home Type
- Single Family
Est. Annual Taxes
- $1,257
Year Built
- Built in 1978
Lot Details
- 8,700 Sq Ft Lot
- Block Wall Fence
- Artificial Turf
- Front and Back Yard Sprinklers
- Sprinklers on Timer
HOA Fees
- $54 Monthly HOA Fees
Parking
- 2 Car Direct Access Garage
- Garage Door Opener
Home Design
- Brick Exterior Construction
- Wood Frame Construction
- Composition Roof
Interior Spaces
- 1,774 Sq Ft Home
- 1-Story Property
- Ceiling Fan
- Washer and Dryer Hookup
Kitchen
- Kitchen Updated in 2021
- Eat-In Kitchen
- Breakfast Bar
- Built-In Microwave
Flooring
- Carpet
- Tile
Bedrooms and Bathrooms
- 2 Bedrooms
- Bathroom Updated in 2022
- 2 Bathrooms
Accessible Home Design
- Grab Bar In Bathroom
- No Interior Steps
Outdoor Features
- Private Pool
- Covered patio or porch
- Built-In Barbecue
Schools
- Adult Elementary And Middle School
- Adult High School
Utilities
- Cooling System Updated in 2022
- Refrigerated Cooling System
- Heating Available
- High Speed Internet
- Cable TV Available
Listing and Financial Details
- Tax Lot 524
- Assessor Parcel Number 200-41-527
Community Details
Overview
- Association fees include no fees
- Built by Del Webb
- Sun City 53 Subdivision
Amenities
- Clubhouse
- Recreation Room
Recreation
- Golf Course Community
- Tennis Courts
- Pickleball Courts
- Fitness Center
- Heated Community Pool
- Community Spa
- Bike Trail
Map
Home Values in the Area
Average Home Value in this Area
Property History
| Date | Event | Price | Change | Sq Ft Price |
|---|---|---|---|---|
| 02/27/2025 02/27/25 | Sold | $420,000 | 0.0% | $237 / Sq Ft |
| 01/27/2025 01/27/25 | Pending | -- | -- | -- |
| 01/16/2025 01/16/25 | For Sale | $420,000 | +52.7% | $237 / Sq Ft |
| 09/06/2019 09/06/19 | Sold | $275,000 | 0.0% | $155 / Sq Ft |
| 07/22/2019 07/22/19 | Pending | -- | -- | -- |
| 07/20/2019 07/20/19 | For Sale | $275,000 | +31.0% | $155 / Sq Ft |
| 07/12/2016 07/12/16 | Sold | $210,000 | -1.4% | $118 / Sq Ft |
| 06/11/2016 06/11/16 | Pending | -- | -- | -- |
| 05/13/2016 05/13/16 | For Sale | $212,900 | -- | $120 / Sq Ft |
Tax History
| Year | Tax Paid | Tax Assessment Tax Assessment Total Assessment is a certain percentage of the fair market value that is determined by local assessors to be the total taxable value of land and additions on the property. | Land | Improvement |
|---|---|---|---|---|
| 2025 | $1,257 | $18,266 | -- | -- |
| 2024 | $1,307 | $17,397 | -- | -- |
| 2023 | $1,307 | $27,880 | $5,570 | $22,310 |
| 2022 | $1,231 | $22,080 | $4,410 | $17,670 |
| 2021 | $1,271 | $20,920 | $4,180 | $16,740 |
| 2020 | $1,236 | $18,700 | $3,740 | $14,960 |
| 2019 | $1,215 | $17,580 | $3,510 | $14,070 |
| 2018 | $1,163 | $16,100 | $3,220 | $12,880 |
| 2017 | $1,128 | $14,610 | $2,920 | $11,690 |
| 2016 | $1,169 | $13,970 | $2,790 | $11,180 |
| 2015 | $1,009 | $12,810 | $2,560 | $10,250 |
Mortgage History
| Date | Status | Loan Amount | Loan Type |
|---|---|---|---|
| Open | $420,000 | VA | |
| Previous Owner | $220,000 | New Conventional | |
| Previous Owner | $100,000 | New Conventional | |
| Previous Owner | $116,000 | Purchase Money Mortgage | |
| Previous Owner | $125,000 | Credit Line Revolving | |
| Previous Owner | $70,000 | New Conventional |
Deed History
| Date | Type | Sale Price | Title Company |
|---|---|---|---|
| Warranty Deed | $420,000 | Lawyers Title Of Arizona | |
| Warranty Deed | $275,000 | Great American Title Agency | |
| Interfamily Deed Transfer | -- | Accommodation | |
| Warranty Deed | $210,000 | Great Amer Title Agency Inc | |
| Warranty Deed | $145,000 | First Arizona Title Agency | |
| Interfamily Deed Transfer | -- | None Available | |
| Joint Tenancy Deed | $107,000 | North American Title Agency |
Similar Homes in the area
Source: Arizona Regional Multiple Listing Service (ARMLS)
MLS Number: 6797849
APN: 200-41-527
- 18402 N 94th Dr
- 18419 N 95th Ave
- 9502 W Mcrae Way
- 9556 W Willowbrook Dr
- 9535 W Willowbrook Dr
- 9507 W Spanish Moss Ln
- 9530 W Country Club Dr
- 18774 N 95th Ave
- 9310 W Manzanita Dr
- 18818 N 95th Ave
- 9339 W Spanish Moss Ln
- 18624 N 92nd Dr Unit 71
- 9626 W Willowbrook Dr
- 9635 W Spanish Moss Ln
- 18725 N 92nd Dr Unit 104
- 9270 W Morrow Dr
- 9728 W Mcrae Way
- 9645 W Kimberly Way
- 9623 W Wescott Dr
- 18745 N 92nd Dr
