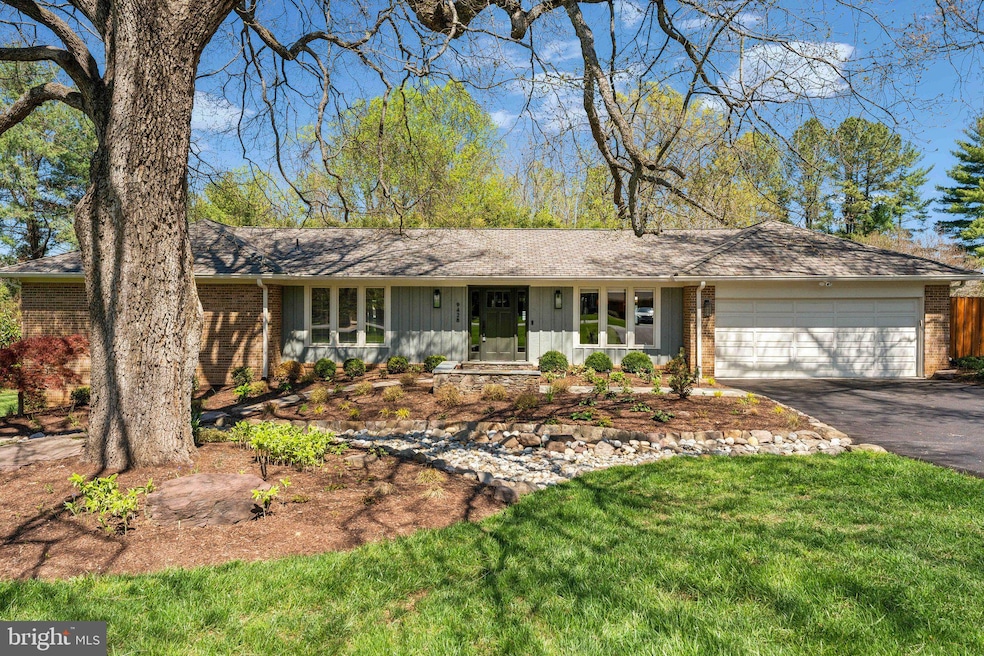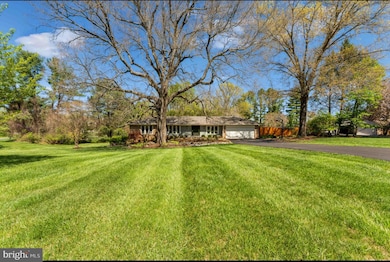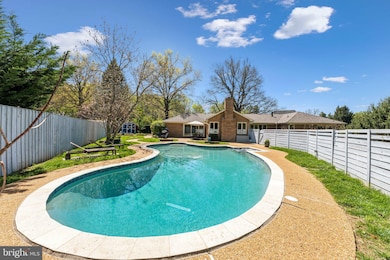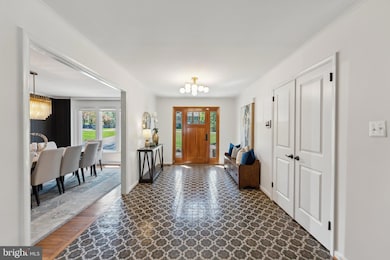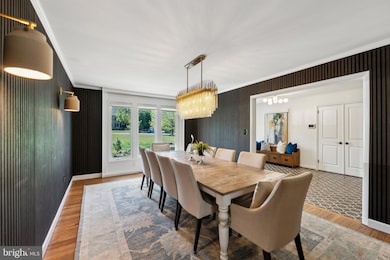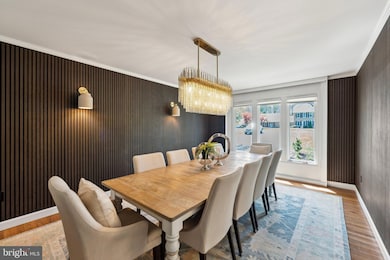
9428 Brian Jac Ln Great Falls, VA 22066
Greenway Heights NeighborhoodEstimated payment $9,659/month
Highlights
- In Ground Pool
- Rambler Architecture
- Main Floor Bedroom
- Colvin Run Elementary School Rated A
- Wood Flooring
- Attic
About This Home
*Offer deadline is Monday at 5pm *Welcome to your private retreat—where elegant design meets resort-style living. This exceptional home offers over 5,000 square feet of beautifully finished living space, including a private, free-form heated pool that transforms your backyard into a true oasis. With main-level living at its finest and a fully finished walk-out lower level, this home delivers both comfort and versatility. The main level boasts four spacious bedrooms and three full baths, with a sun-drenched open floor plan that flows seamlessly throughout. The custom chef’s kitchen is a showstopper, featuring quartz countertops, Italian tile flooring, high-end KitchenAid appliances, touchless faucet with filtration system, and a layout that opens directly to the inviting family room—ideal for entertaining or everyday living. Custom lighting from Dulles Electric adds warmth and personality to every space. Downstairs, the walk-out lower level opens up even more possibilities. With two additional bedrooms, a full kitchenette, private entrance, and an en-suite full bath, the space is perfect for an in-law suite, guest quarters, or an income-generating opportunity. TV's convey, and there is a a full basement gym room, which adds to the turn-key experience. Additional upgrades include West Elm vanities in guest bathroom, with marble countertops in the guest bathroom. Additional bathrooms have custom Kohler vanities that connect to Alexa with voice control. Roof replaced (2022), updated HVAC and heat pump (2018), a new water heater (2025), and a fully operational radon remediation system. The recently refinished driveway (2024) adds to the home’s pristine curb appeal, with basketball hoop that conveys. Ring doorbell conveys. Ideally located just minutes to some of the finest shopping and dining in Tysons. Minutes from the silver Line Metro, Wolf Trap, and Express Lanes. This home offers the perfect blend of luxury, convenience, and peace of mind. Schedule your private tour and discover a lifestyle you didn’t know you were missing.
Home Details
Home Type
- Single Family
Est. Annual Taxes
- $15,641
Year Built
- Built in 1976
Lot Details
- 0.95 Acre Lot
- Extensive Hardscape
- Property is in excellent condition
- Property is zoned 101
Parking
- 2 Car Attached Garage
- Garage Door Opener
Home Design
- Rambler Architecture
- Brick Exterior Construction
- Slab Foundation
- Shingle Roof
Interior Spaces
- Property has 2 Levels
- Built-In Features
- Recessed Lighting
- Wood Burning Fireplace
- Double Pane Windows
- Sliding Doors
- Entrance Foyer
- Family Room
- Living Room
- Breakfast Room
- Dining Room
- Game Room
- Storage Room
- Home Gym
- Home Security System
- Attic
Kitchen
- Eat-In Kitchen
- Built-In Double Oven
- Cooktop
- Microwave
- Freezer
- Ice Maker
- Dishwasher
- Upgraded Countertops
- Disposal
Flooring
- Wood
- Partially Carpeted
Bedrooms and Bathrooms
- En-Suite Primary Bedroom
- En-Suite Bathroom
Laundry
- Laundry Room
- Dryer
- Washer
Finished Basement
- Heated Basement
- Sump Pump
- Basement with some natural light
Pool
- In Ground Pool
- Spa
Schools
- Colvin Run Elementary School
- Cooper Middle School
- Langley High School
Utilities
- Forced Air Heating and Cooling System
- Vented Exhaust Fan
- Electric Water Heater
Community Details
- No Home Owners Association
- Saddlebrook Estates Subdivision
Listing and Financial Details
- Tax Lot 37
- Assessor Parcel Number 0191 05 0037
Map
Home Values in the Area
Average Home Value in this Area
Tax History
| Year | Tax Paid | Tax Assessment Tax Assessment Total Assessment is a certain percentage of the fair market value that is determined by local assessors to be the total taxable value of land and additions on the property. | Land | Improvement |
|---|---|---|---|---|
| 2024 | $14,828 | $1,254,990 | $776,000 | $478,990 |
| 2023 | $14,009 | $1,216,570 | $756,000 | $460,570 |
| 2022 | $11,781 | $1,009,980 | $681,000 | $328,980 |
| 2021 | $11,519 | $962,700 | $636,000 | $326,700 |
| 2020 | $11,323 | $938,500 | $636,000 | $302,500 |
| 2019 | $11,226 | $930,500 | $628,000 | $302,500 |
| 2018 | $12,893 | $1,121,120 | $628,000 | $493,120 |
| 2017 | $12,009 | $1,014,290 | $566,000 | $448,290 |
| 2016 | $11,984 | $1,014,290 | $566,000 | $448,290 |
| 2015 | $12,981 | $1,139,700 | $636,000 | $503,700 |
| 2014 | $12,013 | $1,056,980 | $626,000 | $430,980 |
Property History
| Date | Event | Price | Change | Sq Ft Price |
|---|---|---|---|---|
| 04/18/2025 04/18/25 | For Sale | $1,500,000 | +58.7% | $289 / Sq Ft |
| 06/01/2018 06/01/18 | Sold | $945,000 | -3.1% | $350 / Sq Ft |
| 04/24/2018 04/24/18 | Pending | -- | -- | -- |
| 03/23/2018 03/23/18 | For Sale | $975,000 | +3.2% | $361 / Sq Ft |
| 03/20/2018 03/20/18 | Off Market | $945,000 | -- | -- |
| 03/20/2018 03/20/18 | For Sale | $975,000 | -- | $361 / Sq Ft |
Deed History
| Date | Type | Sale Price | Title Company |
|---|---|---|---|
| Deed | $945,000 | Title Resources Guaranty Co |
Mortgage History
| Date | Status | Loan Amount | Loan Type |
|---|---|---|---|
| Open | $838,300 | VA | |
| Closed | $844,903 | VA | |
| Closed | $855,562 | VA | |
| Previous Owner | $210,000 | Unknown | |
| Previous Owner | $250,000 | Credit Line Revolving | |
| Previous Owner | $347,467 | Adjustable Rate Mortgage/ARM |
Similar Homes in the area
Source: Bright MLS
MLS Number: VAFX2233616
APN: 0191-05-0037
- 1114 Trotting Horse Ln
- 9212 White Chimney Ln
- 9289 Ivy Tree Ln
- 9615 Locust Hill Dr
- 1078 Mill Field Ct
- 9707 Middleton Ridge Rd
- 9628 Maymont Dr
- 1106 Towlston Rd
- 1134 Towlston Rd
- 1339 Beulah Rd
- 9115 Mill Pond Valley Dr
- 10022 Colvin Run Rd
- 9512 Atwood Rd
- 928 Peacock Station Rd
- 1517 Tuba Ct
- 1127 Bellview Rd
- 1000 Manning St
- 35B Elsiragy Ct
- 35A Elsiragy Ct
- LOT 2 Elsiragy Ct
