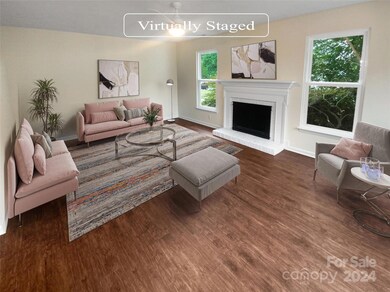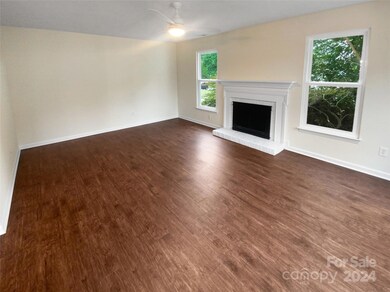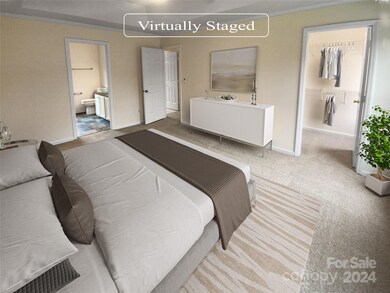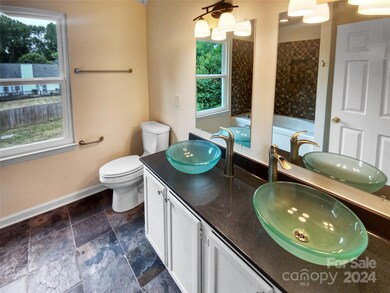
9428 Dalphon Jones Dr Charlotte, NC 28213
Newell NeighborhoodHighlights
- Cul-De-Sac
- Tile Flooring
- Wood Burning Fireplace
- 2 Car Attached Garage
- Central Heating and Cooling System
About This Home
As of October 2024Seller may consider buyer concessions if made in an offer. Welcome to your next dream home boasting a variety of luxurious features you'll come to admire. As you step inside, you are immediately greeted by a warm and inviting ambiance thanks to an elegant fireplace that instantly sets the mood. An exquisite neutral color paint scheme enhances the airiness of the rooms, ultimately creating a refreshing haven for relaxation. Start by discovering the primary bedroom which unequivocally stands out with a commodious walk in closet, ready to store all your apparels. The primary bathroom provides an enticing blend of convenience and style with its double sinks, evoking a sense of effortless elegance. Embrace your culinary quest in the refined kitchen, complete with a full suite of gleaming stainless steel appliances. Cooking and entertaining becomes an extraordinary experience with the kitchen island situated central to the space, enhancing functionality. The unique accent backsplash in the k
Last Agent to Sell the Property
Opendoor Brokerage LLC Brokerage Email: wmiller@opendoor.com License #333752
Home Details
Home Type
- Single Family
Est. Annual Taxes
- $2,621
Year Built
- Built in 1990
Lot Details
- Cul-De-Sac
- Property is zoned R12CD
Parking
- 2 Car Attached Garage
- Driveway
- 2 Open Parking Spaces
Home Design
- Brick Exterior Construction
- Slab Foundation
- Composition Roof
- Vinyl Siding
Interior Spaces
- 2-Story Property
- Wood Burning Fireplace
- Tile Flooring
Kitchen
- Electric Range
- Microwave
- Dishwasher
Bedrooms and Bathrooms
- 3 Bedrooms
Schools
- University Meadows Elementary School
- James Martin Middle School
- Julius L. Chambers High School
Utilities
- Central Heating and Cooling System
- Heating System Uses Natural Gas
Community Details
- Overlook Subdivision
Listing and Financial Details
- Assessor Parcel Number 051-323-31
Map
Home Values in the Area
Average Home Value in this Area
Property History
| Date | Event | Price | Change | Sq Ft Price |
|---|---|---|---|---|
| 10/18/2024 10/18/24 | Sold | $348,000 | -0.9% | $193 / Sq Ft |
| 09/13/2024 09/13/24 | Pending | -- | -- | -- |
| 09/12/2024 09/12/24 | Price Changed | $351,000 | -2.5% | $195 / Sq Ft |
| 08/22/2024 08/22/24 | Price Changed | $360,000 | -1.6% | $200 / Sq Ft |
| 07/25/2024 07/25/24 | Price Changed | $366,000 | -0.5% | $203 / Sq Ft |
| 07/11/2024 07/11/24 | Price Changed | $368,000 | -1.9% | $204 / Sq Ft |
| 07/01/2024 07/01/24 | For Sale | $375,000 | -- | $208 / Sq Ft |
Tax History
| Year | Tax Paid | Tax Assessment Tax Assessment Total Assessment is a certain percentage of the fair market value that is determined by local assessors to be the total taxable value of land and additions on the property. | Land | Improvement |
|---|---|---|---|---|
| 2023 | $2,621 | $338,400 | $65,000 | $273,400 |
| 2022 | $1,882 | $182,000 | $40,000 | $142,000 |
| 2021 | $1,871 | $182,000 | $40,000 | $142,000 |
| 2020 | $1,863 | $182,000 | $40,000 | $142,000 |
| 2019 | $1,848 | $182,000 | $40,000 | $142,000 |
| 2018 | $1,543 | $112,000 | $19,800 | $92,200 |
| 2017 | $1,513 | $112,000 | $19,800 | $92,200 |
| 2016 | $1,503 | $112,000 | $19,800 | $92,200 |
| 2015 | $1,492 | $112,000 | $19,800 | $92,200 |
| 2014 | $1,501 | $112,000 | $19,800 | $92,200 |
Mortgage History
| Date | Status | Loan Amount | Loan Type |
|---|---|---|---|
| Open | $68,000 | New Conventional | |
| Previous Owner | $50,000 | Credit Line Revolving | |
| Previous Owner | $91,000 | New Conventional | |
| Previous Owner | $107,000 | Purchase Money Mortgage | |
| Previous Owner | $127,812 | FHA | |
| Previous Owner | $100,500 | Unknown |
Deed History
| Date | Type | Sale Price | Title Company |
|---|---|---|---|
| Warranty Deed | $348,000 | None Listed On Document | |
| Warranty Deed | $348,000 | None Listed On Document | |
| Warranty Deed | $138,000 | None Available | |
| Warranty Deed | $132,000 | Colonial Title |
Similar Homes in Charlotte, NC
Source: Canopy MLS (Canopy Realtor® Association)
MLS Number: 4156891
APN: 051-323-31
- 2514 Waters Vista Cir
- 10923 Amherst Glen Dr
- 2032 David Earl Dr
- 2409 Deberry Ct
- 10107 Atkins Ridge Dr
- 9841 Baxter Caldwell Dr
- 1941 Olsen Ln
- 11307 Celandine Ct
- 11352 Timber Ridge Rd
- 9813 Hanberry Blvd
- 9500 Shannon Green Dr
- 2512 Pimpernel Rd
- 9329 Old Concord Rd Unit B
- 9329 Old Concord Rd Unit A
- 9405 Old Concord Rd Unit G
- 9401 Old Concord Rd Unit K
- 11148 Kanturk Ct
- 1620 Arlyn Cir
- 1620 Arlyn Cir Unit G
- 1600 Arlyn Cir






