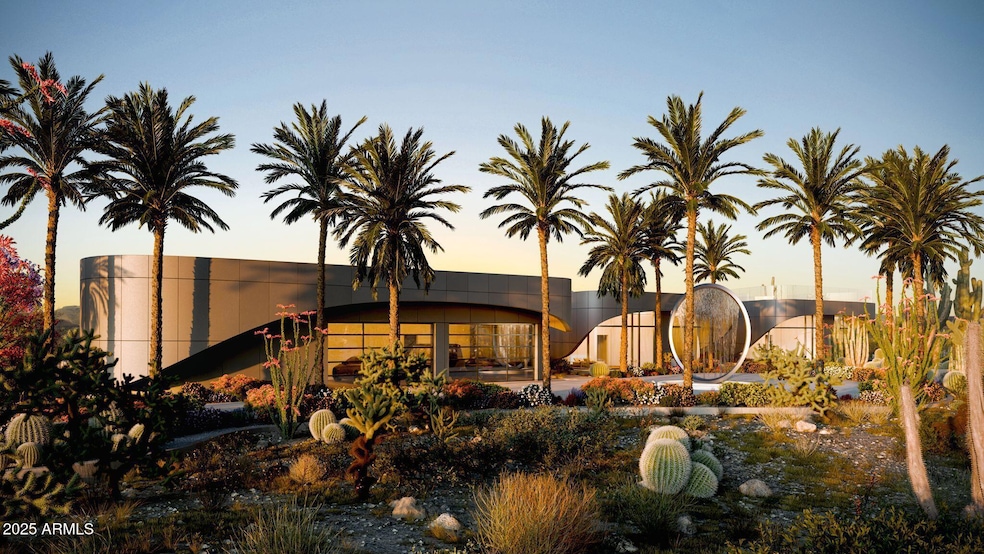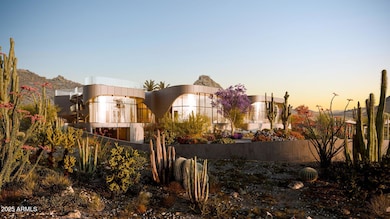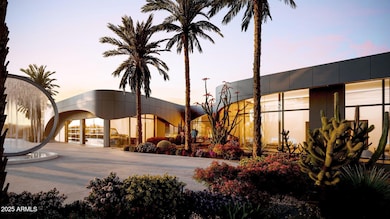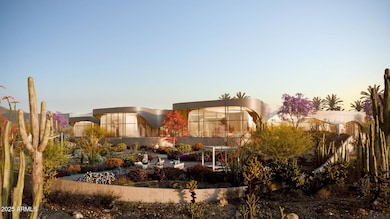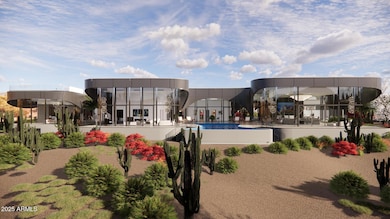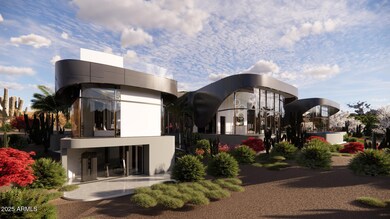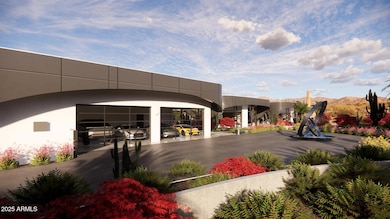
9428 E Pinnacle Vista Dr Scottsdale, AZ 85262
Estimated payment $83,951/month
Highlights
- Private Pool
- Mountain View
- Contemporary Architecture
- Sonoran Trails Middle School Rated A-
- Fireplace in Primary Bedroom
- No HOA
About This Home
Emerging from the sculpted desert, Pinnacle Mirage is an 11,300-square-foot estate and is more than a home-it's a masterpiece. In the style of Zaha Hadid, this oasis offers six bedrooms, eight bathrooms, and endless mountain views, its contours echo ancient canyons, a bold declaration of exclusivity. Sunlight guides you along a winding driveway to a serene circular retreat, where tranquility begins. A wall of curved glass transforms the four-car garage into a gallery bathed in natural light, showcasing your vintage Ferraris and sleek Lamborghinis as works of art. This is not just storage; it's an expression of passion and style.. The European-inspired gourmet kitchen becomes the heart of connection, with a hidden wet kitchen discreetly supporting culinary creations. The grand office lounge, adorned with floor-to-ceiling glass panels where natural light and peaceful ambiance create a perfect escape from the bustle of work. Descend a minimalist steel staircase to the partial basement, a haven of wellness with treadmills overlooking canyons and a private spa featuring a Finnish sauna, steam room, and ice room. Here, rejuvenation meets luxury. Ascend the spiral staircase to the rooftop terrace, a 2,200-square-foot sanctuary with breathtaking views of Pinnacle Peak, city lights, and the vast Sonoran Desert. The resort-style backyard invites you to unwind and entertain with a free-form pool, multiple seating areas, a sunken spa, a cozy fire pit, an outdoor kitchen, and countless other features designed for relaxation and enjoyment. This is not just a vista but a declaration of your place among life's extraordinary. This is more than a house; it's a canvas for your vision, a legacy of desert serenity and grand-scale entertaining. With its impeccable design and unparalleled luxury, this estate dares you to claim your sanctuary. Your story begins here.
Listing Agent
Walt Danley Local Luxury Christie's International Real Estate Brokerage Email: Anthony@TheTurcoGroup.com License #SA697438000

Co-Listing Agent
Walt Danley Local Luxury Christie's International Real Estate Brokerage Email: Anthony@TheTurcoGroup.com License #SA506150000
Home Details
Home Type
- Single Family
Est. Annual Taxes
- $3,093
Year Built
- Built in 2025
Lot Details
- 4.56 Acre Lot
- Desert faces the front and back of the property
- Wrought Iron Fence
- Block Wall Fence
Parking
- 4 Car Garage
Home Design
- Contemporary Architecture
- Spray Foam Insulation
- Foam Roof
- Stone Exterior Construction
- Stucco
Interior Spaces
- 11,334 Sq Ft Home
- 1-Story Property
- Two Way Fireplace
- Gas Fireplace
- Family Room with Fireplace
- 2 Fireplaces
- Mountain Views
- Basement
Kitchen
- Eat-In Kitchen
- Gas Cooktop
- Built-In Microwave
- Kitchen Island
Bedrooms and Bathrooms
- 6 Bedrooms
- Fireplace in Primary Bedroom
- Primary Bathroom is a Full Bathroom
- 8 Bathrooms
- Dual Vanity Sinks in Primary Bathroom
- Bathtub With Separate Shower Stall
Pool
- Private Pool
- Spa
Outdoor Features
- Fire Pit
Schools
- Desert Sun Academy Elementary School
- Sonoran Trails Middle School
- Cactus Shadows High School
Utilities
- Cooling Available
- Heating System Uses Natural Gas
- High Speed Internet
- Cable TV Available
Community Details
- No Home Owners Association
- Association fees include no fees
- Built by Specterium Inc.
- No Hoa Subdivision
Listing and Financial Details
- Tax Lot J
- Assessor Parcel Number 216-85-021-J
Map
Home Values in the Area
Average Home Value in this Area
Tax History
| Year | Tax Paid | Tax Assessment Tax Assessment Total Assessment is a certain percentage of the fair market value that is determined by local assessors to be the total taxable value of land and additions on the property. | Land | Improvement |
|---|---|---|---|---|
| 2025 | $3,093 | $56,159 | $56,159 | -- |
| 2024 | $2,958 | $53,485 | $53,485 | -- |
| 2023 | $2,958 | $88,800 | $88,800 | $0 |
| 2022 | $2,850 | $60,225 | $60,225 | $0 |
| 2021 | $3,094 | $62,895 | $62,895 | $0 |
| 2020 | $3,039 | $55,635 | $55,635 | $0 |
| 2019 | $2,948 | $56,955 | $56,955 | $0 |
| 2018 | $2,867 | $51,510 | $51,510 | $0 |
| 2017 | $2,761 | $55,545 | $55,545 | $0 |
| 2016 | $2,749 | $56,205 | $56,205 | $0 |
| 2015 | $2,773 | $48,320 | $48,320 | $0 |
Property History
| Date | Event | Price | Change | Sq Ft Price |
|---|---|---|---|---|
| 04/08/2025 04/08/25 | Price Changed | $14,995,000 | -14.3% | $1,323 / Sq Ft |
| 01/15/2025 01/15/25 | For Sale | $17,500,000 | -- | $1,544 / Sq Ft |
Deed History
| Date | Type | Sale Price | Title Company |
|---|---|---|---|
| Special Warranty Deed | -- | None Listed On Document | |
| Special Warranty Deed | -- | None Listed On Document | |
| Warranty Deed | $425,000 | Reliant Title Agency Llc | |
| Cash Sale Deed | $250,000 | Security Title Agency | |
| Cash Sale Deed | $250,000 | Security Title Agency | |
| Warranty Deed | $225,000 | United Title Agency | |
| Warranty Deed | $225,000 | United Title Agency | |
| Quit Claim Deed | -- | -- |
Mortgage History
| Date | Status | Loan Amount | Loan Type |
|---|---|---|---|
| Previous Owner | $145,000 | Seller Take Back | |
| Previous Owner | $105,000 | Seller Take Back |
Similar Homes in Scottsdale, AZ
Source: Arizona Regional Multiple Listing Service (ARMLS)
MLS Number: 6805353
APN: 216-85-021J
- 27256 N 97th Place
- 27545 N 97th Place
- 9673 E Oberlin Way Unit 15
- 27777 N 95th St Unit 1
- 26905 N 98th Way
- 26796 N 98th Way
- 27951 N 96th Place
- 26761 N 98th Way
- 27268 N 102nd St Unit 273
- 27914 N 100th Place
- 27269 N 102nd St Unit 268
- 27939 N 100th Place
- 9804 E Running Deer Trail Unit 1
- 28110 N 96th Place
- 9812 E Running Deer Trail Unit 2
- 10057 E Blue Sky Dr
- 9828 E Running Deer Trail Unit 3
- 10010 E Blue Sky Dr
- 28080 N 101st St Unit 116
- 9722 E Mark Ln
