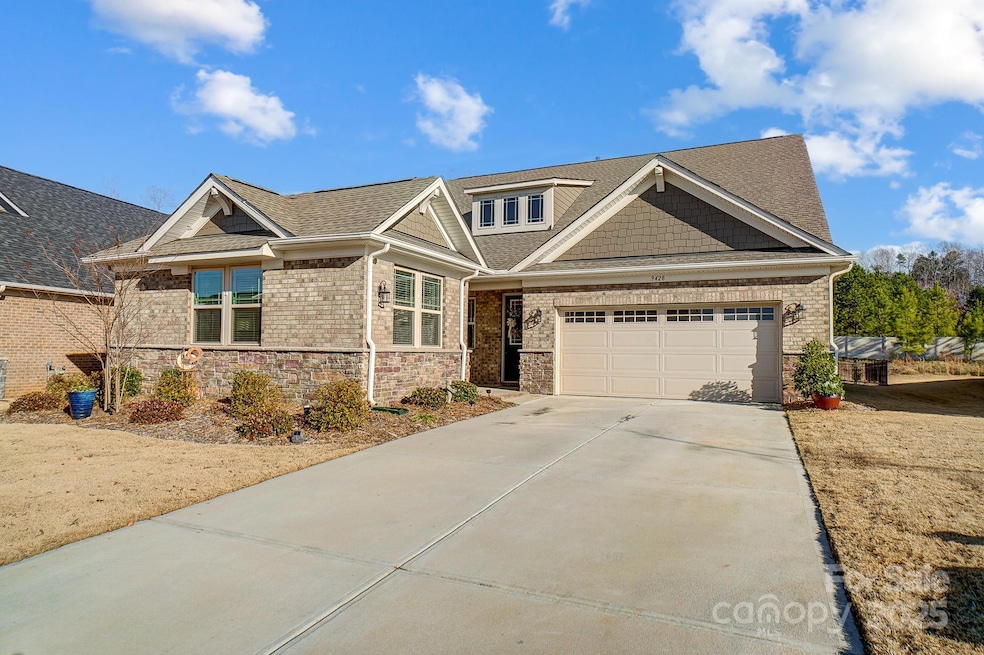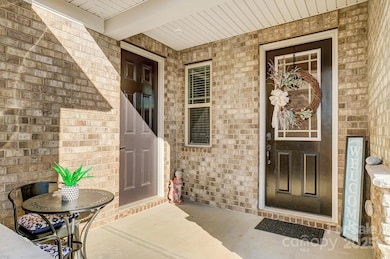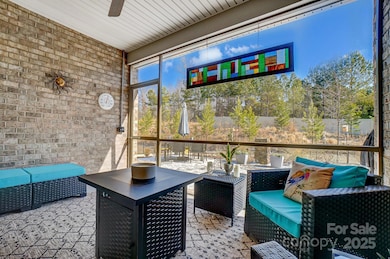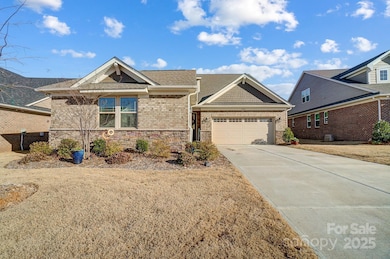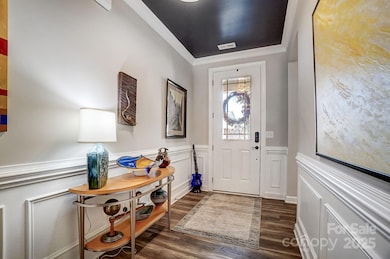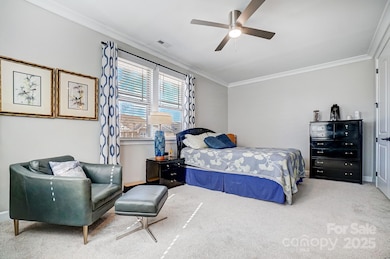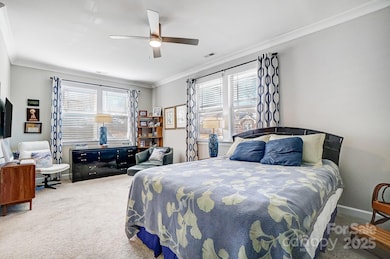
9428 Liberty Hill Dr Mint Hill, NC 28227
Estimated payment $3,675/month
Highlights
- Open Floorplan
- Clubhouse
- Ranch Style House
- Bain Elementary Rated 9+
- Private Lot
- Mud Room
About This Home
Why have you not come to see this one? It is time! This fabulous home features a 2nd Primary Suite w/ separate entrance, private dual vanity ensuite & room for living. The 3rd bedroom is towards the front as the home & has a dedicated bathroom. The Natural light is grand. The gourmet kitchen showcases a large island, quartz countertops, gas cooktop, massive walk in pantry & upgraded cabinets. The great room w/ stone fireplace & custom mantle is ready for memories. A current dining room also could be a flex space: office, craft room? convert w/ french doors. The Primary suite has a spa like ensuite w/ zero entry shower, linen closet, tons of storage & a private toilet. Step onto the back screened porch & gaze upon your fenced, private backyard w/ custom paver patio. Sonata at Mint Hill offers carefree living w/ lawn care, a beautiful amenity center w/ heated salt water pool, pickleball & more, close proximity to I-485, Veteran's Memorial Park, & the town of Mint Hill.VA assumable loan
Listing Agent
EXP Realty LLC Mooresville Brokerage Email: robin@soldinthecarolinas.com License #284187

Home Details
Home Type
- Single Family
Est. Annual Taxes
- $87
Year Built
- Built in 2022
Lot Details
- Back Yard Fenced
- Private Lot
- Irrigation
- Cleared Lot
- Lawn
Parking
- 2 Car Attached Garage
- Front Facing Garage
- Driveway
Home Design
- Ranch Style House
- Slab Foundation
- Four Sided Brick Exterior Elevation
Interior Spaces
- Open Floorplan
- Insulated Windows
- Window Screens
- Mud Room
- Entrance Foyer
- Family Room with Fireplace
- Screened Porch
- Pull Down Stairs to Attic
Kitchen
- Built-In Self-Cleaning Oven
- Electric Oven
- Gas Cooktop
- Range Hood
- Microwave
- Plumbed For Ice Maker
- Dishwasher
- Kitchen Island
- Disposal
Flooring
- Tile
- Vinyl
Bedrooms and Bathrooms
- 3 Main Level Bedrooms
- Split Bedroom Floorplan
- Walk-In Closet
Laundry
- Laundry Room
- Electric Dryer Hookup
Accessible Home Design
- Doors with lever handles
- Doors are 32 inches wide or more
- No Interior Steps
- More Than Two Accessible Exits
- Entry Slope Less Than 1 Foot
- Raised Toilet
- Flooring Modification
Eco-Friendly Details
- No or Low VOC Paint or Finish
Outdoor Features
- Patio
- Terrace
Schools
- Bain Elementary School
- Mint Hill Middle School
- Independence High School
Utilities
- Central Heating and Cooling System
- Underground Utilities
- Gas Water Heater
- Cable TV Available
Listing and Financial Details
- Assessor Parcel Number 139-063-52
Community Details
Overview
- Built by Mattamy
- Sonata At Mint Hill Subdivision, Astaire Floorplan
- Mandatory Home Owners Association
Amenities
- Picnic Area
- Clubhouse
Recreation
- Sport Court
- Indoor Game Court
- Recreation Facilities
- Community Pool
Map
Home Values in the Area
Average Home Value in this Area
Tax History
| Year | Tax Paid | Tax Assessment Tax Assessment Total Assessment is a certain percentage of the fair market value that is determined by local assessors to be the total taxable value of land and additions on the property. | Land | Improvement |
|---|---|---|---|---|
| 2023 | $87 | $304,600 | $115,000 | $189,600 |
| 2022 | $785 | $90,000 | $90,000 | $0 |
| 2021 | $785 | $90,000 | $90,000 | $0 |
Property History
| Date | Event | Price | Change | Sq Ft Price |
|---|---|---|---|---|
| 04/25/2025 04/25/25 | Price Changed | $658,500 | -0.2% | $272 / Sq Ft |
| 04/14/2025 04/14/25 | Price Changed | $660,000 | -0.2% | $273 / Sq Ft |
| 04/10/2025 04/10/25 | Price Changed | $661,500 | -0.2% | $273 / Sq Ft |
| 04/03/2025 04/03/25 | Price Changed | $663,000 | -0.3% | $274 / Sq Ft |
| 03/28/2025 03/28/25 | Price Changed | $664,900 | 0.0% | $275 / Sq Ft |
| 03/13/2025 03/13/25 | Price Changed | $665,000 | -0.6% | $275 / Sq Ft |
| 03/06/2025 03/06/25 | Price Changed | $669,000 | -0.7% | $276 / Sq Ft |
| 02/27/2025 02/27/25 | Price Changed | $673,900 | -0.2% | $278 / Sq Ft |
| 02/19/2025 02/19/25 | Price Changed | $675,000 | -0.7% | $279 / Sq Ft |
| 02/13/2025 02/13/25 | Price Changed | $679,900 | -0.7% | $281 / Sq Ft |
| 02/09/2025 02/09/25 | Price Changed | $684,500 | -0.4% | $283 / Sq Ft |
| 01/23/2025 01/23/25 | For Sale | $687,500 | +16.3% | $284 / Sq Ft |
| 07/12/2023 07/12/23 | Sold | $590,980 | -2.5% | $244 / Sq Ft |
| 05/18/2023 05/18/23 | Pending | -- | -- | -- |
| 04/23/2023 04/23/23 | For Sale | $605,980 | -- | $250 / Sq Ft |
Deed History
| Date | Type | Sale Price | Title Company |
|---|---|---|---|
| Special Warranty Deed | $591,000 | None Listed On Document |
Mortgage History
| Date | Status | Loan Amount | Loan Type |
|---|---|---|---|
| Open | $390,950 | VA |
Similar Homes in the area
Source: Canopy MLS (Canopy Realtor® Association)
MLS Number: 4216014
APN: 139-063-52
- 9428 Liberty Hill Dr
- 9413 Liberty Hill Dr
- 9515 Liberty Hill Dr
- 3618 Marchers Trace Dr
- 9534 Liberty Hill Dr Unit 196
- 9625 Liberty Hill Dr
- 9650 Liberty Hill Dr
- 9657 Liberty Hill Dr
- 10328 Lemington Dr
- 9653 Liberty Hill Dr
- 8605 Carly Ln E
- 8615 Carly Ln E Unit 32
- Stonebridge Way
- 9411 Stonebridge Way Unit 49
- 9303 Raven Top Dr
- 8946 Glencroft Rd
- 8823 Dartmoor Place
- 9140 Blair Rd
- 8835 Glencroft Rd
- 8012 Deerbridge St Unit 75
