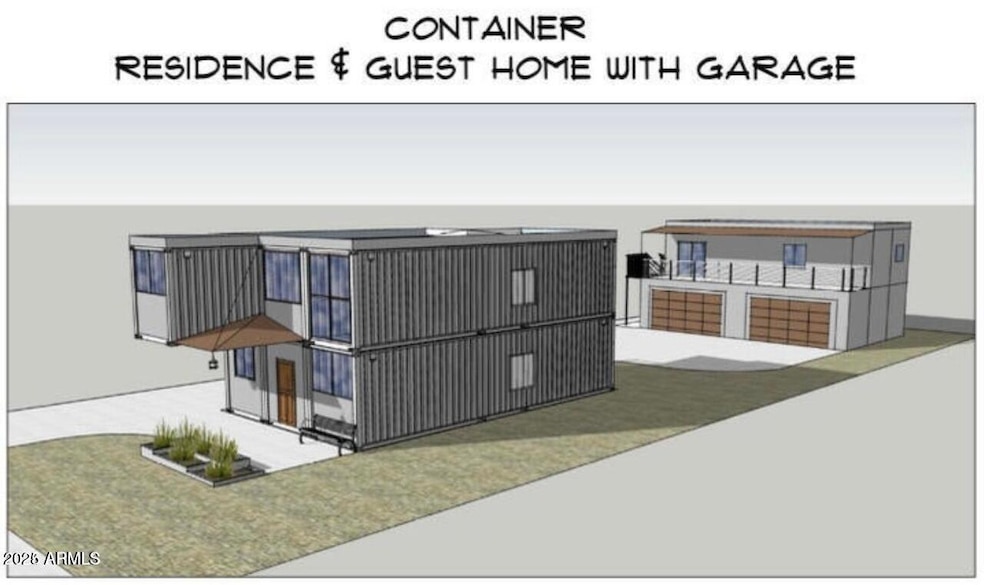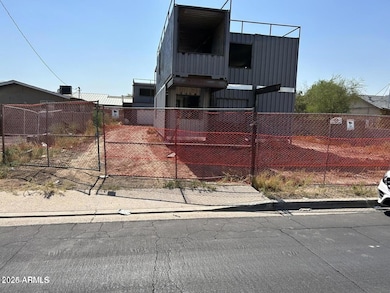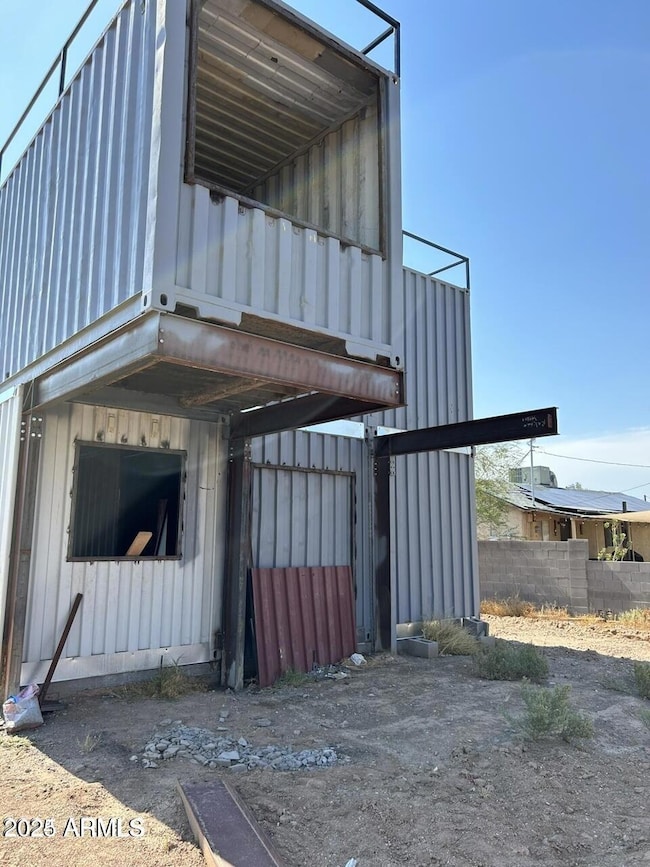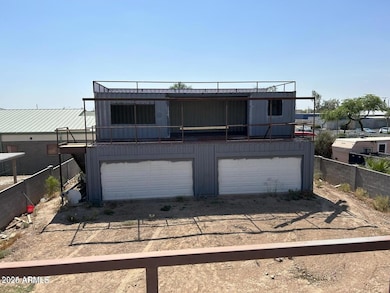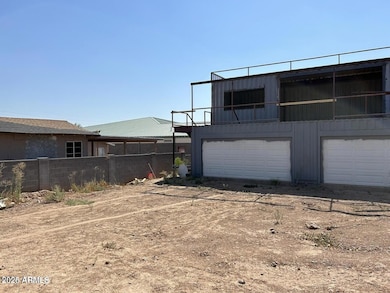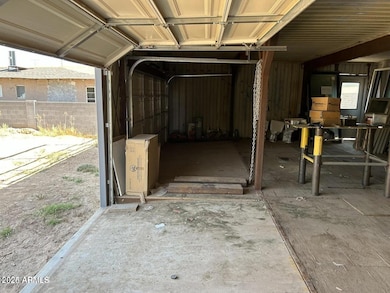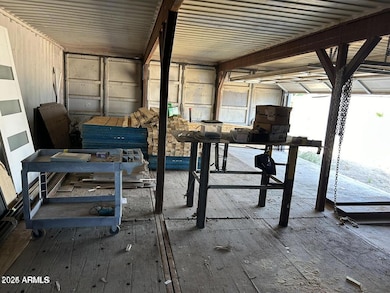
9428 N 9th Ave Phoenix, AZ 85021
North Mountain Village NeighborhoodEstimated payment $1,915/month
Highlights
- Contemporary Architecture
- No HOA
- Under Construction
- Sunnyslope High School Rated A
- Balcony
About This Home
INVESTORS! Here is an opportunity to finish a container home project. Lots of potential here. Great views and great location. This Unfinished container structure project(11 X 40ft containers) include space for a 1,920sqft 4 bed 2 bath residence + a 640sqft (2+ bed) 1 bath ADU above a 960sqft 4 car garage/work shop. Window & door package on site can be negotiated if wanted. Active structural & build permit in place. Great upside for innovator, investor or group home operator.
Home Details
Home Type
- Single Family
Est. Annual Taxes
- $2,232
Year Built
- Built in 2023 | Under Construction
Lot Details
- 9,312 Sq Ft Lot
- Block Wall Fence
Parking
- 4 Car Garage
Home Design
- Contemporary Architecture
- Foam Roof
Interior Spaces
- 1,920 Sq Ft Home
- 2-Story Property
Bedrooms and Bathrooms
- 6 Bedrooms
- 3 Bathrooms
Outdoor Features
- Balcony
Schools
- Mountain View Elementary School
- Sunnyslope High School
Listing and Financial Details
- Tax Lot 47
- Assessor Parcel Number 158-34-026
Community Details
Overview
- No Home Owners Association
- Association fees include no fees
- Foothill Acres Lots 1 10 Subdivision
Amenities
- No Laundry Facilities
Map
Home Values in the Area
Average Home Value in this Area
Tax History
| Year | Tax Paid | Tax Assessment Tax Assessment Total Assessment is a certain percentage of the fair market value that is determined by local assessors to be the total taxable value of land and additions on the property. | Land | Improvement |
|---|---|---|---|---|
| 2025 | $2,232 | $18,250 | -- | -- |
| 2024 | $2,191 | $17,381 | -- | -- |
| 2023 | $2,191 | $27,570 | $5,510 | $22,060 |
| 2022 | $2,120 | $19,760 | $3,950 | $15,810 |
| 2021 | $2,147 | $22,080 | $4,410 | $17,670 |
| 2020 | $322 | $3,855 | $3,855 | $0 |
| 2019 | $399 | $6,460 | $1,290 | $5,170 |
| 2018 | $388 | $5,610 | $1,120 | $4,490 |
| 2017 | $386 | $5,210 | $1,040 | $4,170 |
| 2016 | $379 | $4,570 | $910 | $3,660 |
| 2015 | $351 | $4,130 | $820 | $3,310 |
Property History
| Date | Event | Price | Change | Sq Ft Price |
|---|---|---|---|---|
| 04/08/2025 04/08/25 | Price Changed | $309,855 | -22.3% | $161 / Sq Ft |
| 01/29/2025 01/29/25 | For Sale | $399,000 | +59.6% | $208 / Sq Ft |
| 10/10/2024 10/10/24 | Sold | $250,000 | -28.6% | $130 / Sq Ft |
| 09/25/2024 09/25/24 | Pending | -- | -- | -- |
| 08/29/2024 08/29/24 | For Sale | $350,000 | +84.2% | $182 / Sq Ft |
| 08/29/2022 08/29/22 | Sold | $190,000 | -5.0% | $99 / Sq Ft |
| 06/22/2022 06/22/22 | For Sale | $200,000 | -- | $104 / Sq Ft |
Deed History
| Date | Type | Sale Price | Title Company |
|---|---|---|---|
| Warranty Deed | $250,000 | Equity Title Agency | |
| Warranty Deed | $190,000 | Fidelity National Title | |
| Interfamily Deed Transfer | -- | None Available | |
| Interfamily Deed Transfer | -- | None Available | |
| Interfamily Deed Transfer | -- | None Available | |
| Interfamily Deed Transfer | -- | None Available | |
| Quit Claim Deed | -- | Grand Canyon Title Agency In | |
| Interfamily Deed Transfer | -- | -- | |
| Warranty Deed | $30,000 | Grand Canyon Title Agency In |
Mortgage History
| Date | Status | Loan Amount | Loan Type |
|---|---|---|---|
| Open | $150,000 | Seller Take Back | |
| Previous Owner | $23,500 | Seller Take Back |
Similar Homes in the area
Source: Arizona Regional Multiple Listing Service (ARMLS)
MLS Number: 6815008
APN: 158-34-026
- 9440 N 9th Ave
- 9618 N 9th Ave
- 649 W Hatcher Rd
- 9226 N 5th Ave
- 930 W Mission Ln
- 1321 W Vogel Ave
- 9410 N 4th Ave
- 721 W Cinnabar Ave
- 715 W Cinnabar Ave
- 416 W Mission Ln
- 9805 N 7th Ave
- 9804 N 5th Ave
- 9810 N 5th Ave
- 8821 N 9th Ave
- 9043 N 14th Dr
- 715 W Puget Ave
- 9033 N 15th Dr
- 934 W Cheryl Dr
- 9716 N 3rd Dr Unit 6
- 520 W Townley Ave
