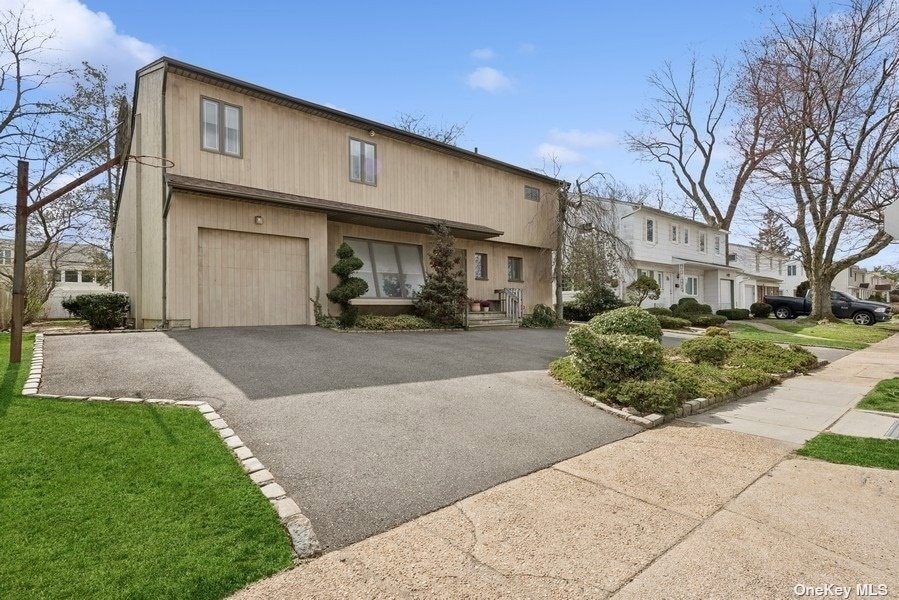
943 Cedarhurst St Valley Stream, NY 11581
South Valley Stream NeighborhoodHighlights
- Deck
- Contemporary Architecture
- Cathedral Ceiling
- George W Hewlett High School Rated A+
- Property is near public transit
- Wood Flooring
About This Home
As of August 2024This sunny and spacious contemporary is situated on an oversized lot on a desirable tree-lined street in North Woodmere. The immaculate home starts with a large circular driveway, a professionally landscaped yard, an entry foyer opening to an impressive formal living room with vaulted ceiling, a formal dining room, a large eat-in kitchen, a half bath, an extra-large family room with vaulted ceiling, skylights, a corner brick fireplace, sliding doors to a deck and huge backyard, and access to the attached garage. This completes the first level. The second level features the XL primary suite with ensuite bath, many large closets and dressing room, 2 bedrooms and a full bath. Recent updates include a newer roof, a new boiler, and a new electric panel. Additional amenities include 2 zone central air conditioning, hardwood floors, a dry basement with tons of storage and updated utilities, a security system and in-ground sprinklers. This lovely home is conveniently located near public transportation, schools, parks, restaurants, shopping, and houses of worship. Must See this Lovely Property!
Last Agent to Sell the Property
Howard Hanna Coach Brokerage Phone: 516-374-0100 License #40LU1068835
Last Buyer's Agent
Reuben Lugassy
Twelve Stones Realty LLC License #10401354259
Home Details
Home Type
- Single Family
Est. Annual Taxes
- $23,204
Year Built
- Built in 1959
Lot Details
- 7,540 Sq Ft Lot
- Lot Dimensions are 65x116
- Private Entrance
- Sprinkler System
Parking
- 1 Car Attached Garage
- Driveway
Home Design
- Contemporary Architecture
- Frame Construction
- Wood Siding
Interior Spaces
- 3-Story Property
- Cathedral Ceiling
- Skylights
- 1 Fireplace
- Entrance Foyer
- Formal Dining Room
- Den
- Storage
- Wood Flooring
- Home Security System
- Eat-In Kitchen
- Unfinished Basement
Bedrooms and Bathrooms
- 3 Bedrooms
- Powder Room
Schools
- Hewlett Elementary School
- Woodmere Middle School
- George W Hewlett High School
Utilities
- Central Air
- Hot Water Heating System
- Heating System Uses Oil
Additional Features
- Deck
- Property is near public transit
Community Details
- Park
Listing and Financial Details
- Legal Lot and Block 9 / 549
- Assessor Parcel Number 2089-39-549-00-0009-0
Map
Home Values in the Area
Average Home Value in this Area
Property History
| Date | Event | Price | Change | Sq Ft Price |
|---|---|---|---|---|
| 08/20/2024 08/20/24 | Sold | $960,000 | -3.8% | $608 / Sq Ft |
| 05/16/2024 05/16/24 | Pending | -- | -- | -- |
| 03/22/2024 03/22/24 | For Sale | $998,000 | -- | $632 / Sq Ft |
Tax History
| Year | Tax Paid | Tax Assessment Tax Assessment Total Assessment is a certain percentage of the fair market value that is determined by local assessors to be the total taxable value of land and additions on the property. | Land | Improvement |
|---|---|---|---|---|
| 2024 | $3,385 | $728 | $334 | $394 |
| 2023 | $3,240 | $728 | $334 | $394 |
| 2022 | $3,240 | $728 | $334 | $394 |
| 2021 | $3,232 | $711 | $326 | $385 |
| 2020 | $2,386 | $1,023 | $846 | $177 |
| 2019 | $3,067 | $1,023 | $846 | $177 |
| 2018 | $2,914 | $1,023 | $0 | $0 |
| 2017 | $0 | $1,023 | $846 | $177 |
| 2016 | $2,504 | $1,023 | $846 | $177 |
| 2015 | $2,253 | $1,023 | $846 | $177 |
| 2014 | $2,253 | $1,023 | $846 | $177 |
| 2013 | $2,126 | $1,023 | $846 | $177 |
Mortgage History
| Date | Status | Loan Amount | Loan Type |
|---|---|---|---|
| Open | $908,424 | FHA |
Deed History
| Date | Type | Sale Price | Title Company |
|---|---|---|---|
| Bargain Sale Deed | $960,000 | Old Republic Natl Ttl Ins Co |
Similar Homes in the area
Source: OneKey® MLS
MLS Number: KEY3539671
APN: 2089-39-549-00-0009-0
- 753 Kearny Dr
- 1030 Cedarhurst St
- 450 Hungry Harbor Rd
- 735 Caldwell Ave
- 764 Sherwood Ct
- 24 Halyard Rd
- 783 Oakleigh Rd
- 1096 Pearl St
- 1040 Rosedale Rd
- 324 Hungry Harbor Rd
- 748 Sherwood St
- 915 Midway
- 1070 Fordham Ln
- 140 Saddle Rock Rd
- 700 Sherwood St
- 26221 Hungry Harbor Rd
- 758 Turf Rd
- 574 Norman Way
- 1105 Fordham Ln
- 224 Hungry Harbor Rd
