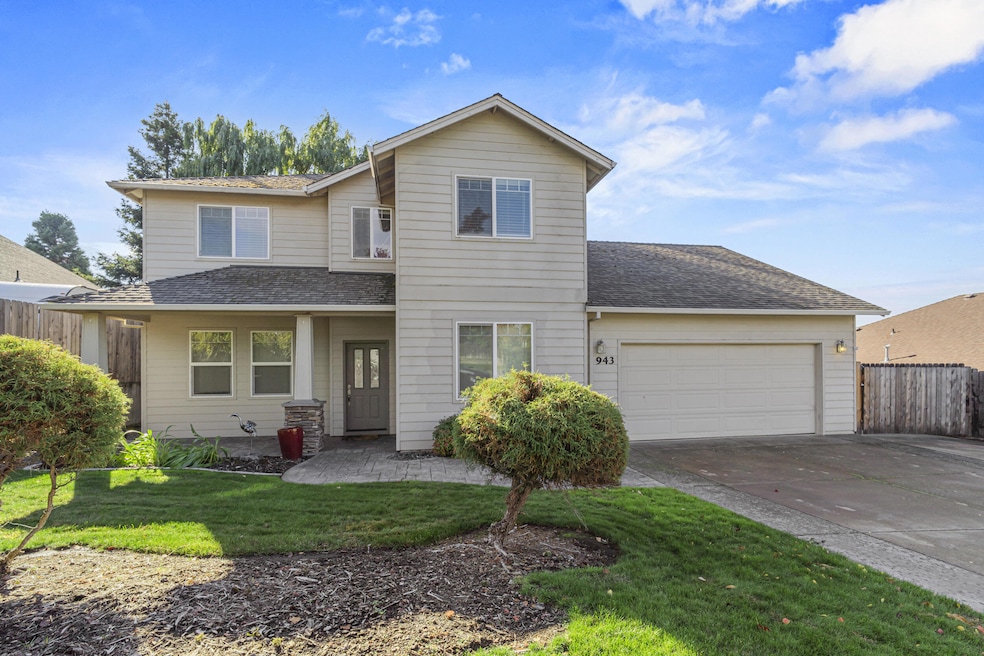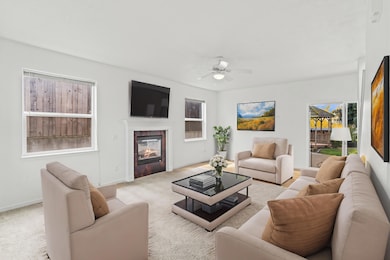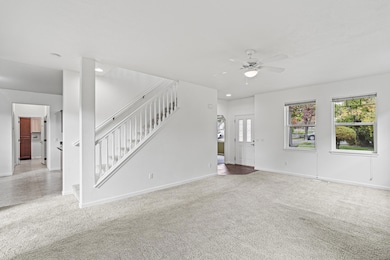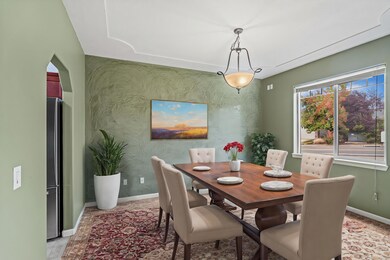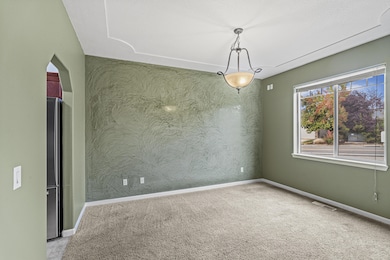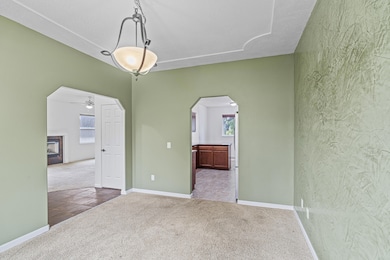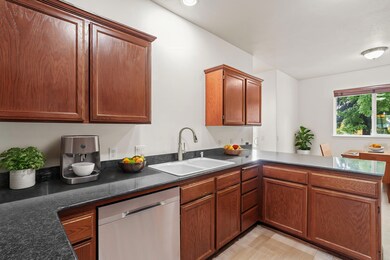
943 Crystal Dr Eagle Point, OR 97524
Highlights
- Greenhouse
- Mountain View
- Main Floor Primary Bedroom
- RV Access or Parking
- Traditional Architecture
- Great Room
About This Home
As of April 2025Welcome to this charming two-story home nestled in the heart of Eagle Point! With a thoughtfully designed layout, this residence boasts 4 bedrooms and 2.5 baths, including a convenient main-level master suite with a spacious walk-in closet. The kitchen is a chef's dream, featuring rich granite counters and ample prep space and newer stainless steel appliances. Warm up by the cozy gas fireplace in the living area or entertain in the formal dining room. Upstairs is a completely renovated bathroom. Outside, the generous lot offers a beautifully landscaped backyard with a gazebo, gorgeous views & perfect for relaxation or gatherings. Additional highlights include a finished garage, small RV/boat parking, and a storage shed w/ electricity for all your extra needs. Enjoy easy access to shopping and local amenities, making this home a must-see for comfortable, convenient living!
Home Details
Home Type
- Single Family
Est. Annual Taxes
- $3,914
Year Built
- Built in 2003
Lot Details
- 8,276 Sq Ft Lot
- Fenced
- Landscaped
- Level Lot
- Front and Back Yard Sprinklers
- Sprinklers on Timer
- Property is zoned Eagle Point R 2, Eagle Point R 2
Parking
- 2 Car Garage
- Workshop in Garage
- Garage Door Opener
- Driveway
- RV Access or Parking
Property Views
- Mountain
- Valley
- Neighborhood
Home Design
- Traditional Architecture
- Frame Construction
- Composition Roof
- Concrete Perimeter Foundation
Interior Spaces
- 2,043 Sq Ft Home
- 2-Story Property
- Ceiling Fan
- Gas Fireplace
- Double Pane Windows
- Vinyl Clad Windows
- Great Room
- Living Room with Fireplace
- Dining Room
- Laundry Room
Kitchen
- Eat-In Kitchen
- Oven
- Range
- Microwave
- Dishwasher
- Granite Countertops
- Laminate Countertops
- Disposal
Flooring
- Carpet
- Laminate
- Tile
- Vinyl
Bedrooms and Bathrooms
- 4 Bedrooms
- Primary Bedroom on Main
- Linen Closet
- Walk-In Closet
- Soaking Tub
- Bathtub Includes Tile Surround
Home Security
- Carbon Monoxide Detectors
- Fire and Smoke Detector
Outdoor Features
- Greenhouse
- Gazebo
- Shed
Schools
- Eagle Rock Elementary School
- Eagle Point Middle School
- Eagle Point High School
Utilities
- Forced Air Heating and Cooling System
- Heating System Uses Natural Gas
- Natural Gas Connected
- Water Heater
- Phone Available
- Cable TV Available
Community Details
- No Home Owners Association
- Crystal View Estates Phase 1 Subdivision
- The community has rules related to covenants, conditions, and restrictions
Listing and Financial Details
- Assessor Parcel Number 10975392
Map
Home Values in the Area
Average Home Value in this Area
Property History
| Date | Event | Price | Change | Sq Ft Price |
|---|---|---|---|---|
| 04/15/2025 04/15/25 | Sold | $430,000 | -3.2% | $210 / Sq Ft |
| 03/12/2025 03/12/25 | Pending | -- | -- | -- |
| 03/08/2025 03/08/25 | Price Changed | $444,000 | -1.1% | $217 / Sq Ft |
| 01/07/2025 01/07/25 | Price Changed | $449,000 | -2.4% | $220 / Sq Ft |
| 11/14/2024 11/14/24 | Price Changed | $460,000 | -3.2% | $225 / Sq Ft |
| 11/01/2024 11/01/24 | For Sale | $475,000 | +115.9% | $233 / Sq Ft |
| 11/10/2014 11/10/14 | Sold | $220,000 | -7.5% | $108 / Sq Ft |
| 07/22/2014 07/22/14 | Pending | -- | -- | -- |
| 09/24/2013 09/24/13 | For Sale | $237,900 | -- | $116 / Sq Ft |
Tax History
| Year | Tax Paid | Tax Assessment Tax Assessment Total Assessment is a certain percentage of the fair market value that is determined by local assessors to be the total taxable value of land and additions on the property. | Land | Improvement |
|---|---|---|---|---|
| 2024 | $3,914 | $277,730 | $115,700 | $162,030 |
| 2023 | $3,782 | $269,650 | $112,330 | $157,320 |
| 2022 | $3,678 | $269,650 | $112,330 | $157,320 |
| 2021 | $3,570 | $261,800 | $109,060 | $152,740 |
| 2020 | $3,792 | $254,180 | $105,890 | $148,290 |
| 2019 | $3,734 | $239,600 | $99,810 | $139,790 |
| 2018 | $3,663 | $232,630 | $96,890 | $135,740 |
| 2017 | $3,573 | $232,630 | $96,890 | $135,740 |
| 2016 | $3,504 | $219,290 | $91,340 | $127,950 |
| 2015 | $3,383 | $219,290 | $91,340 | $127,950 |
| 2014 | $3,172 | $206,710 | $86,100 | $120,610 |
Mortgage History
| Date | Status | Loan Amount | Loan Type |
|---|---|---|---|
| Open | $430,000 | New Conventional | |
| Previous Owner | $35,000 | Credit Line Revolving | |
| Previous Owner | $289,600 | Fannie Mae Freddie Mac | |
| Previous Owner | $16,500 | Credit Line Revolving | |
| Previous Owner | $264,000 | Unknown | |
| Previous Owner | $178,400 | Purchase Money Mortgage | |
| Closed | $44,600 | No Value Available | |
| Closed | $0 | New Conventional |
Deed History
| Date | Type | Sale Price | Title Company |
|---|---|---|---|
| Warranty Deed | $430,000 | First American Title | |
| Warranty Deed | $220,000 | First American | |
| Warranty Deed | $362,000 | Amerititle | |
| Warranty Deed | $223,000 | Amerititle |
Similar Homes in Eagle Point, OR
Source: Southern Oregon MLS
MLS Number: 220192216
APN: 10975392
- 584 Clearview Way
- 902 Crystal Dr
- 935 Stonewater Dr
- 130 Dianne Way
- 914 Sellwood Dr
- 1180 Highlands Dr Unit 4
- 1156 Highlands Dr
- 486 N Deanjou Ave
- 467 N Deanjou Ave
- 13 Raywood Ct
- 0 Napa St Unit TL 1900 220191979
- 253 Northview Dr
- 304 Teakwood Dr
- 601 Barton Rd
- 329 N Royal Ave
- 403 Lorraine Ave
- 836 Ridgeview Dr
- 136 Cottonwood Dr
- 507 Westminster Dr
- 227 E Rolling Hills Dr
