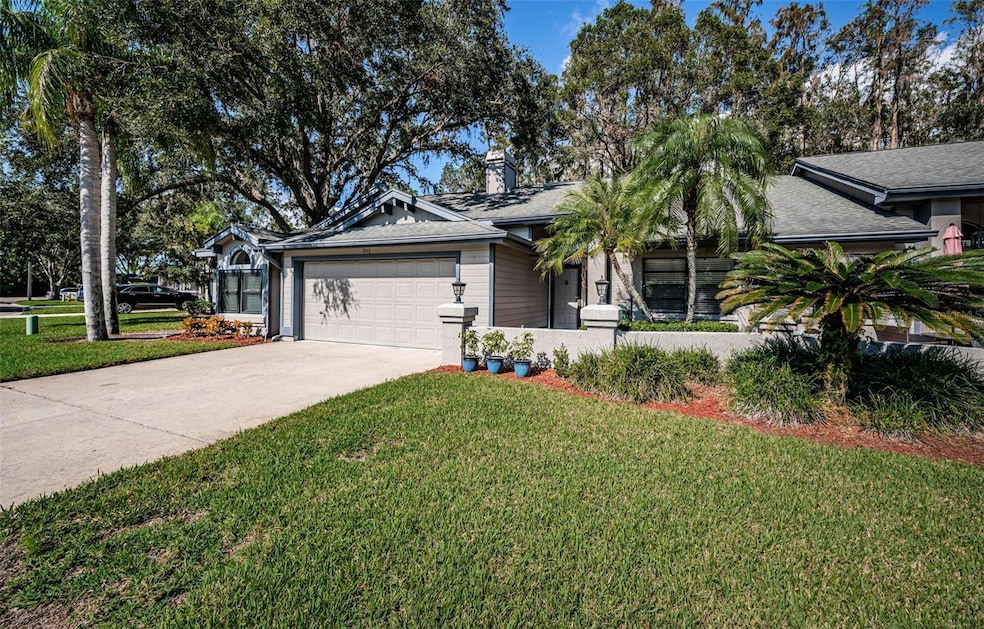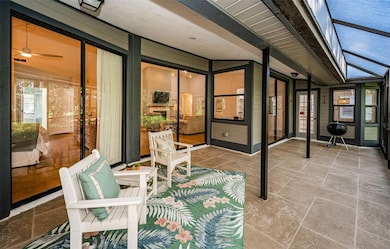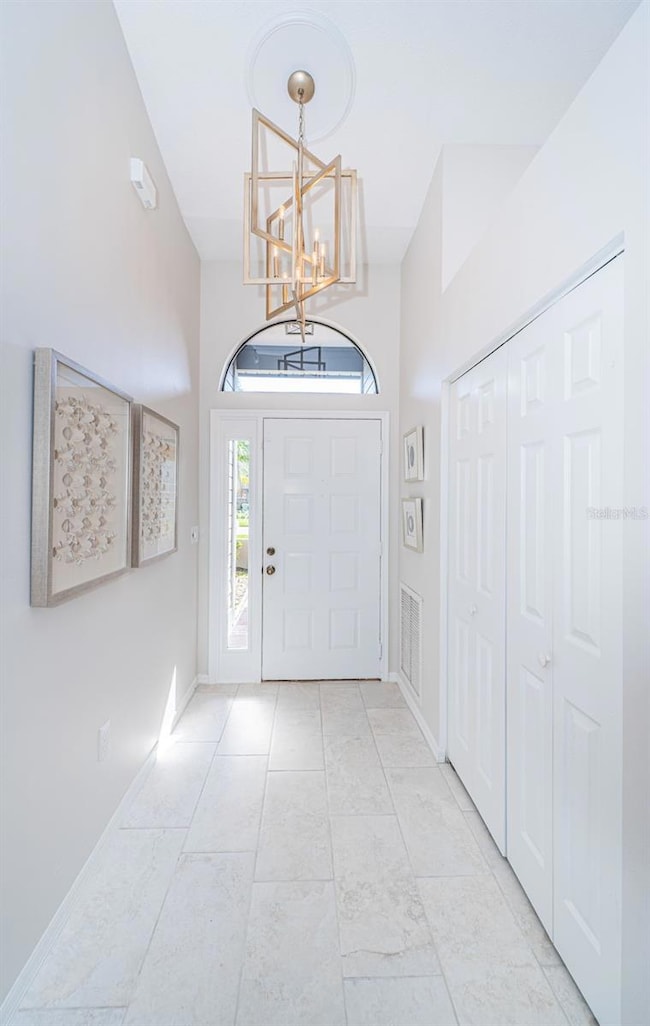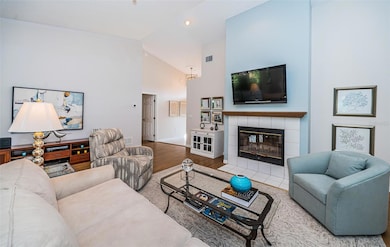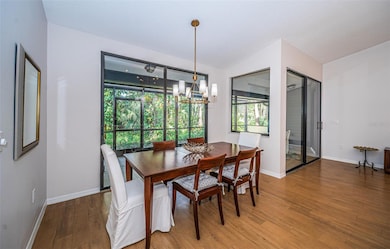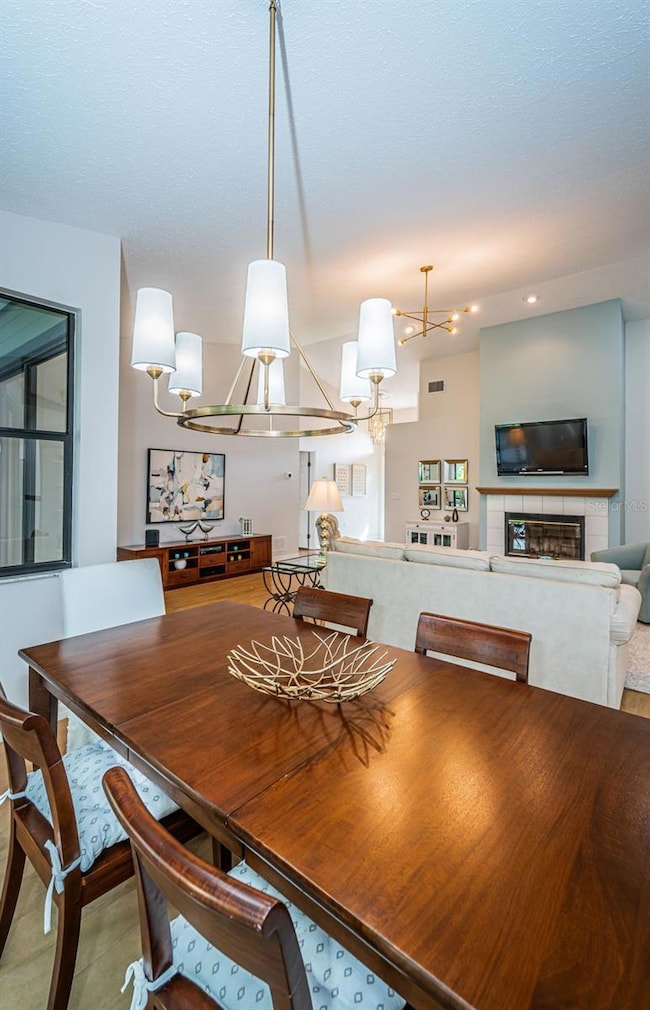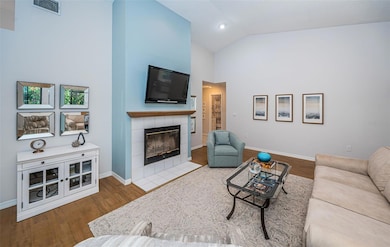
943 Lucas Ln Oldsmar, FL 34677
Estimated payment $3,409/month
Highlights
- Golf Course Community
- Fitness Center
- View of Trees or Woods
- Forest Lakes Elementary School Rated A-
- Gated Community
- Open Floorplan
About This Home
Maintenance Free Living at its finest so you can relax and enjoy! A rare opportunity since homes in highly-sought after Hunters Trail seldom come on the market. This coveted subdivision is tucked away in a lush setting in the Gated, Golf Community of East Lake Woodlands. An ideal One-Story, Great Room Floor Plan, this home features a large living area with wood burning fireplace, 2 Bedrooms + Office/Den, 2 Full Baths and 2-Car Garage plus a Spacious, Covered and Screened Lanai to enjoy that morning cup of coffee or relaxing glass of wine at the end of the day. Simplify your life and don’t worry about Lawn Maintenance, Irrigation, Roof or Exterior issues since the HOA fee covers all of them as well as Internet/Cable TV and a Sparkling Community Pool just steps away. Also, the added bonus of the Den/Office provides lots of flexibility to meet your individual needs – whether it’s space for guests, a home office or crafts. The Gorgeous Updated Guest Bathroom was totally renovated with Gleaming Quartz Countertop, New Tub, Vanity and Stunning Tile throughout. Newer Interior Paint in soothing tones, Luxury Vinyl Plank Flooring and tile - no carpet here, Newer Appliances and Plenty of Privacy make this home a peaceful retreat. The bright Kitchen provides generous counter space and extra bar or veggie sink, a cozy Eat-in Space with Bay Windows, New GE Refrigerator (2023), New Beko Dishwasher installed (2022) and Frigidaire Range installed (2021). The split plan provides privacy for the Primary Suite complete with Glass Sliders leading to the Lanai, 2 Walk-In Closets and a Primary Bath featuring Double Vanities, Soaking Tub and Separate Walk-In Shower. Other recent updates include New Hurricane Impact Windows in Den/Office, New Garage Door Opener and Front Storm Door all in 2023. Amana Washer (2022) plus New Water Heater (2021) and Guest Bathroom renovation completed (2021). Beautiful Light Fixtures update this home nicely and were added in the foyer, family room and dining area (2021). Enjoy serenity and greenery from the lanai which was rescreened (2022) and Acrylic Concrete Overlay added (2024). This home is located in Zone X500 which does not require flood insurance. All this with Memberships available to Ardea Country Club which recently completed a multi-million dollar renovation. Amenities include 2 Golf Courses, Tennis, Pickle Ball, Fitness Center, Pools, Dining in Heron’s Grill and Windows on the Green and a wide array of Events. And a Location Convenient for Tampa International Airport, Award-Winning Beaches, Parks, Medical Facilities, Professional Sporting Events, Fine Dining and more!
Home Details
Home Type
- Single Family
Est. Annual Taxes
- $4,264
Year Built
- Built in 1993
Lot Details
- 5,990 Sq Ft Lot
- South Facing Home
- Irrigation
- Landscaped with Trees
- Property is zoned RPD-5
HOA Fees
- $575 Monthly HOA Fees
Parking
- 2 Car Attached Garage
- Driveway
Home Design
- Florida Architecture
- Villa
- Slab Foundation
- Shingle Roof
- Block Exterior
- Stucco
Interior Spaces
- 1,610 Sq Ft Home
- 1-Story Property
- Open Floorplan
- Ceiling Fan
- Wood Burning Fireplace
- Blinds
- Sliding Doors
- Family Room with Fireplace
- Great Room
- Combination Dining and Living Room
- Home Office
- Views of Woods
Kitchen
- Eat-In Kitchen
- Range
- Microwave
- Dishwasher
- Disposal
Flooring
- Ceramic Tile
- Luxury Vinyl Tile
Bedrooms and Bathrooms
- 2 Bedrooms
- Split Bedroom Floorplan
- Walk-In Closet
- 2 Full Bathrooms
Laundry
- Laundry in Garage
- Dryer
- Washer
Outdoor Features
- Covered patio or porch
- Rain Gutters
Location
- Property is near a golf course
Utilities
- Central Heating and Cooling System
- Underground Utilities
- Electric Water Heater
- High Speed Internet
- Cable TV Available
Listing and Financial Details
- Visit Down Payment Resource Website
- Legal Lot and Block 5 / 1
- Assessor Parcel Number 10-28-16-41731-001-0050
Community Details
Overview
- Association fees include cable TV, pool, escrow reserves fund, maintenance structure, ground maintenance, private road, trash
- Tad Johnson Association, Phone Number (727) 796-5900
- Hunters Trail Twnhms Subdivision
- The community has rules related to deed restrictions, allowable golf cart usage in the community
Recreation
- Golf Course Community
- Tennis Courts
- Fitness Center
- Community Pool
Security
- Gated Community
Map
Home Values in the Area
Average Home Value in this Area
Tax History
| Year | Tax Paid | Tax Assessment Tax Assessment Total Assessment is a certain percentage of the fair market value that is determined by local assessors to be the total taxable value of land and additions on the property. | Land | Improvement |
|---|---|---|---|---|
| 2024 | $4,264 | $280,806 | -- | -- |
| 2023 | $4,264 | $272,627 | $0 | $0 |
| 2022 | $4,144 | $264,686 | $0 | $0 |
| 2021 | $4,738 | $244,230 | $0 | $0 |
| 2020 | $4,404 | $223,458 | $0 | $0 |
| 2019 | $4,630 | $233,157 | $0 | $233,157 |
| 2018 | $4,261 | $212,350 | $0 | $0 |
| 2017 | $4,288 | $210,512 | $0 | $0 |
| 2016 | $4,284 | $207,108 | $0 | $0 |
| 2015 | $1,299 | $98,507 | $0 | $0 |
| 2014 | $1,253 | $97,725 | $0 | $0 |
Property History
| Date | Event | Price | Change | Sq Ft Price |
|---|---|---|---|---|
| 02/13/2025 02/13/25 | Price Changed | $445,000 | -3.2% | $276 / Sq Ft |
| 01/17/2025 01/17/25 | For Sale | $459,900 | 0.0% | $286 / Sq Ft |
| 12/10/2024 12/10/24 | Off Market | $459,900 | -- | -- |
| 12/07/2024 12/07/24 | For Sale | $459,900 | 0.0% | $286 / Sq Ft |
| 11/29/2024 11/29/24 | Pending | -- | -- | -- |
| 11/15/2024 11/15/24 | For Sale | $459,900 | +46.0% | $286 / Sq Ft |
| 03/22/2021 03/22/21 | Sold | $315,000 | -1.6% | $196 / Sq Ft |
| 02/18/2021 02/18/21 | Pending | -- | -- | -- |
| 02/10/2021 02/10/21 | For Sale | $320,000 | 0.0% | $199 / Sq Ft |
| 02/01/2021 02/01/21 | Pending | -- | -- | -- |
| 01/10/2021 01/10/21 | For Sale | $320,000 | 0.0% | $199 / Sq Ft |
| 01/03/2021 01/03/21 | Pending | -- | -- | -- |
| 12/31/2020 12/31/20 | For Sale | $320,000 | -- | $199 / Sq Ft |
Deed History
| Date | Type | Sale Price | Title Company |
|---|---|---|---|
| Warranty Deed | $315,000 | Pappas Law & Title | |
| Quit Claim Deed | -- | None Available | |
| Deed | $100 | -- | |
| Warranty Deed | -- | -- | |
| Warranty Deed | $165,700 | -- |
Mortgage History
| Date | Status | Loan Amount | Loan Type |
|---|---|---|---|
| Open | $100,000 | New Conventional |
Similar Homes in Oldsmar, FL
Source: Stellar MLS
MLS Number: TB8320983
APN: 10-28-16-41731-001-0050
- 887 Lucas Ln
- 873 Lucas Ln
- 100 Morning Dove Place
- 440 Woods Landing Trail
- 375 Woods Landing Trail
- 215 Woods Landing Trail
- 170 Greenhaven Cir
- 390 Rosalind Ln
- 819 Satinleaf Ave
- 25 Woods Landing Trail Unit 1
- 4953 Edgewater Ln
- 818 Satinleaf Ave
- 417 Ventura Dr
- 1171 Clays Trail
- 1203 Clays Trail Unit 406
- 4944 Silverthorne Ct
- 4915 Augusta Ave
- 4859 Augusta Ave
- 1307 Forestedge Blvd
- 113 Lindsay Ln Unit 23
