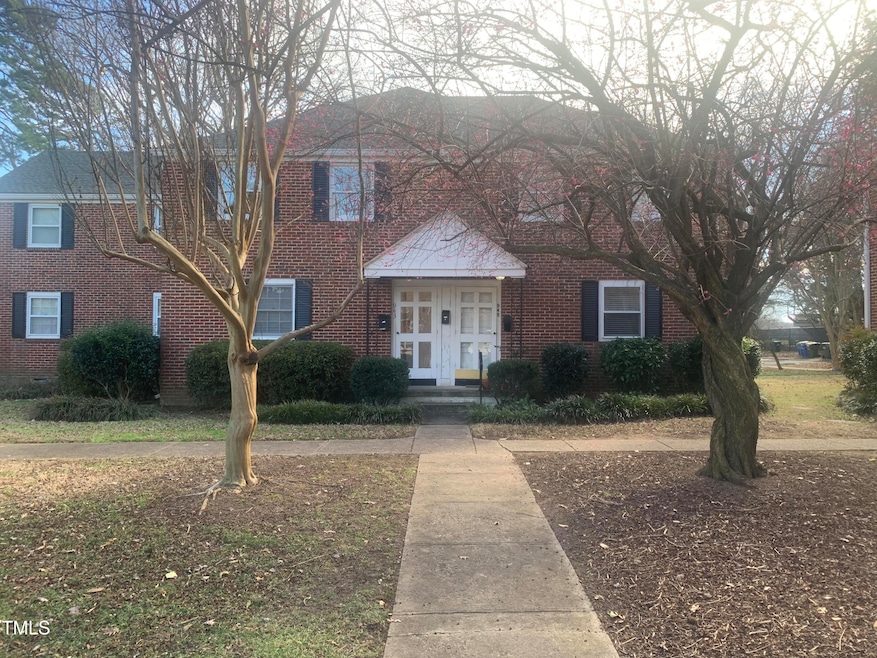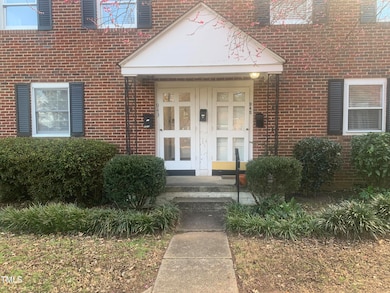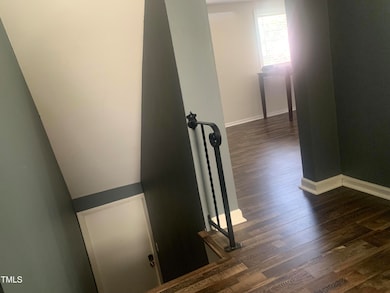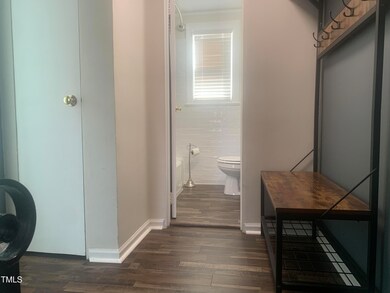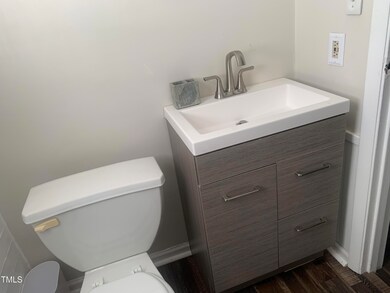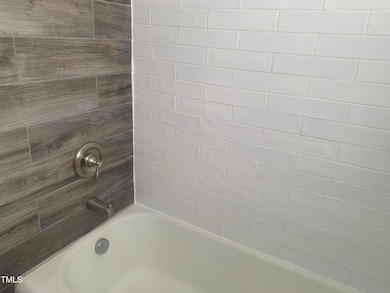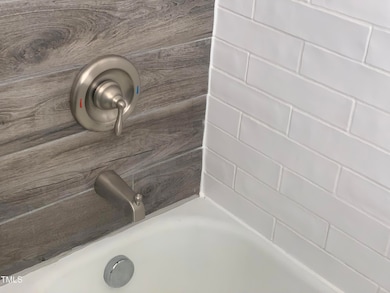
943 Saint Marys St Unit B Raleigh, NC 27605
Hillsborough NeighborhoodEstimated payment $1,853/month
Highlights
- Traditional Architecture
- Main Floor Primary Bedroom
- Eat-In Kitchen
- Wiley Elementary Rated A-
- Loft
- Brick Veneer
About This Home
Charming, upstairs unit, one bedroom condo in the sought after Cameron Village District. Newer LV flooring throughout. Newly painted interior. PTAC (hvac unit) in bedroom replaced 2 yrs ago. Small kitchen w/solid surface countertop and tiled backsplash. Very unique, one of a kind, vaulted loft area. Great for an office, entertaining or as guest sleeping quarters. Location is convenient to the Fred Fletcher Park, Village District and Glenwood south- Restaurants , shopping, theaters, grocery stores and night life. HOA covers exterior maintenance, exterior of condo and roof, water/sewer.
Property Details
Home Type
- Condominium
Est. Annual Taxes
- $2,009
Year Built
- Built in 1949
HOA Fees
- $375 Monthly HOA Fees
Home Design
- Traditional Architecture
- Brick Veneer
- Permanent Foundation
- Shingle Roof
- Asphalt
- Lead Paint Disclosure
Interior Spaces
- 650 Sq Ft Home
- 1-Story Property
- Ceiling Fan
- Track Lighting
- Living Room
- Combination Kitchen and Dining Room
- Loft
Kitchen
- Eat-In Kitchen
- Built-In Electric Range
Flooring
- Carpet
- Luxury Vinyl Tile
Bedrooms and Bathrooms
- 1 Primary Bedroom on Main
- 1 Full Bathroom
- Bathtub with Shower
Laundry
- Laundry closet
- Washer and Dryer
Parking
- 1 Parking Space
- 4 Open Parking Spaces
- Parking Lot
Schools
- Wake County Schools Elementary And Middle School
- Wake County Schools High School
Utilities
- Cooling System Mounted In Outer Wall Opening
- Heating Available
- Community Sewer or Septic
Listing and Financial Details
- Assessor Parcel Number 1704.13-13-6471.055
Community Details
Overview
- Association fees include ground maintenance, maintenance structure, sewer, water
- York Properties Association, Phone Number (919) 821-1350
- Cameron Village Condos Subdivision
- Maintained Community
Amenities
- Trash Chute
Map
Home Values in the Area
Average Home Value in this Area
Property History
| Date | Event | Price | Change | Sq Ft Price |
|---|---|---|---|---|
| 02/17/2025 02/17/25 | Price Changed | $235,000 | -4.1% | $362 / Sq Ft |
| 01/29/2025 01/29/25 | For Sale | $245,000 | -- | $377 / Sq Ft |
Similar Homes in Raleigh, NC
Source: Doorify MLS
MLS Number: 10073353
- 943 Saint Marys St Unit B
- 1621 Sutton Dr Unit F7
- 979 St Marys St Unit 6
- 907 St Marys St
- 707 Wade Ave Unit G4
- 1045 Nichols Dr
- 1603 Sutton Dr
- 1081 Wirewood Dr Unit 302
- 838 Woodburn Rd
- 1210 Westview Ln Unit 201
- 1051 Wirewood Dr Unit 202
- 1121 Parkridge Ln Unit 207
- 816 Brooklyn St
- 812 Brooklyn St
- 814 Brooklyn St
- 810 Brooklyn St
- 1300 St Marys Unit 404
- 1300 St Marys Unit 403
- 1300 St Marys Unit 208
- 620 Wade Ave Unit 206
