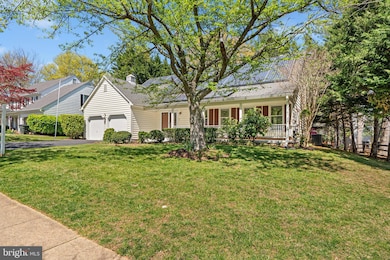
943 Willowleaf Way Potomac, MD 20854
Estimated payment $7,040/month
Highlights
- Gourmet Kitchen
- Open Floorplan
- Deck
- Ritchie Park Elementary School Rated A
- Colonial Architecture
- Main Floor Bedroom
About This Home
Welcome to this spacious 4 bedrooms, and 3.5 bath home in the highly sought after community of Falls Ridge. This is a rare 3 level home with the primary bedroom and bath conveniently located on the main level, offering a private retreat with direct access to the deck and hot tub. Enjoy the sunken two-level great room, complete with a charming stone wood-burning fireplace, perfect for cozy gatherings. A large sunroom with cathedral ceilings adjoins the great room, providing a serene space filled with natural light and leads to both a patio. and deck.
The gourmet kitchen is a chef's dream, boasting quartz countertops and high-end stainless steel appliances, ideal for culinary enthusiasts. The top floor features a versatile loft area and fourth bedroom, offering additional living space or a private guest suite. The finished lower level is an entertainer's paradise, complete with a large recreation room with a bar, and the third full bath. Additionally, there are two other private rooms in the basement which are perfect for home offices, or workout room.
A two-car garage provides plenty of parking and storage. The deck, accessible from both the sunroom and primary suite, is perfect for outdoor relaxation and entertaining. This home is strategically located just minutes away from major commuter routes including I-270, Falls Road, Rockville Pike, and Seven Locks Road. Enjoy proximity to quality shopping and beautiful parks, enhancing the convenience and lifestyle this home offers.
The total square footage amount of 4,941 is based on all three levels of the home. The source used for square footage comes from Matterport which can be fount on-line and in the disclosure package.
Open House Schedule
-
Saturday, April 26, 202512:00 to 3:00 pm4/26/2025 12:00:00 PM +00:004/26/2025 3:00:00 PM +00:00Add to Calendar
Home Details
Home Type
- Single Family
Est. Annual Taxes
- $10,665
Year Built
- Built in 1986
Lot Details
- 10,113 Sq Ft Lot
HOA Fees
- $11 Monthly HOA Fees
Parking
- 2 Car Attached Garage
- Front Facing Garage
Home Design
- Colonial Architecture
- Rambler Architecture
- Traditional Architecture
- Block Foundation
- Frame Construction
- Architectural Shingle Roof
Interior Spaces
- Property has 3 Levels
- Open Floorplan
- Bar
- Stone Fireplace
- Double Pane Windows
- Window Treatments
- Finished Basement
Kitchen
- Gourmet Kitchen
- Electric Oven or Range
- Stove
- Range Hood
- Built-In Microwave
- Dishwasher
- Stainless Steel Appliances
- Disposal
Flooring
- Carpet
- Laminate
- Ceramic Tile
Bedrooms and Bathrooms
- Walk-in Shower
Laundry
- Dryer
- Washer
Outdoor Features
- Deck
- Porch
Schools
- Ritchie Park Elementary School
- Julius West Middle School
- Richard Montgomery High School
Utilities
- Central Air
- Heat Pump System
- Vented Exhaust Fan
- Electric Water Heater
Community Details
- Allied Realty Cooperation HOA
- Orchard Ridge Subdivision
Listing and Financial Details
- Tax Lot 140
- Assessor Parcel Number 160402575551
Map
Home Values in the Area
Average Home Value in this Area
Tax History
| Year | Tax Paid | Tax Assessment Tax Assessment Total Assessment is a certain percentage of the fair market value that is determined by local assessors to be the total taxable value of land and additions on the property. | Land | Improvement |
|---|---|---|---|---|
| 2024 | $10,665 | $747,000 | $0 | $0 |
| 2023 | $10,587 | $695,800 | $346,600 | $349,200 |
| 2022 | $8,851 | $689,000 | $0 | $0 |
| 2021 | $8,640 | $682,200 | $0 | $0 |
| 2020 | $8,640 | $675,400 | $330,200 | $345,200 |
| 2019 | $8,616 | $672,267 | $0 | $0 |
| 2018 | $8,628 | $669,133 | $0 | $0 |
| 2017 | $8,704 | $666,000 | $0 | $0 |
| 2016 | -- | $644,233 | $0 | $0 |
| 2015 | $7,217 | $622,467 | $0 | $0 |
| 2014 | $7,217 | $600,700 | $0 | $0 |
Property History
| Date | Event | Price | Change | Sq Ft Price |
|---|---|---|---|---|
| 04/18/2025 04/18/25 | Price Changed | $1,100,000 | 0.0% | $223 / Sq Ft |
| 04/18/2025 04/18/25 | For Sale | $1,100,000 | -8.3% | $223 / Sq Ft |
| 03/05/2025 03/05/25 | Off Market | $1,200,000 | -- | -- |
| 02/12/2025 02/12/25 | For Sale | $1,200,000 | -- | $243 / Sq Ft |
Deed History
| Date | Type | Sale Price | Title Company |
|---|---|---|---|
| Deed | $788,000 | North American Title Insuran | |
| Deed | -- | -- | |
| Deed | $349,000 | -- |
Mortgage History
| Date | Status | Loan Amount | Loan Type |
|---|---|---|---|
| Open | $616,000 | Stand Alone Second | |
| Previous Owner | $242,000 | Stand Alone Second | |
| Previous Owner | $200,000 | Credit Line Revolving |
Similar Homes in Potomac, MD
Source: Bright MLS
MLS Number: MDMC2164244
APN: 04-02575551
- 1827 Cliffe Hill Way
- 917 Willowleaf Way
- 2434 Henslowe Dr
- 3 Harrowgate Ct
- 1397 Kersey Ln
- 0 Potomac Valley Rd
- 3 Tapiola Ct
- 1 Orchard Way S
- 1500 W Kersey Ln
- 2183 Stratton Dr
- 1131 Polaris Rd
- 1141 Fortune Terrace Unit 508
- 1141 Fortune Terrace Unit 503
- 1121 Fortune Terrace Unit 302
- 1121 Fortune Terrace Unit 502
- 1121 Fortune Terrace Unit 206
- 1121 Fortune Terrace Unit 201
- 1121 Fortune Terrace Unit 205
- 1121 Fortune Terrace Unit 203
- 1121 Fortune Terrace Unit 210






