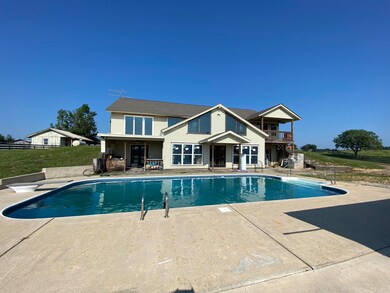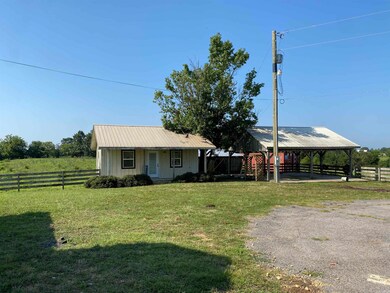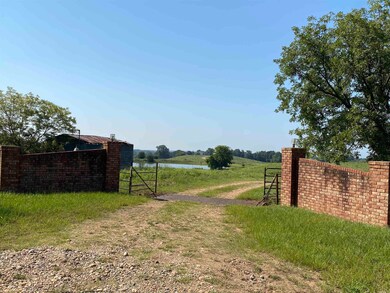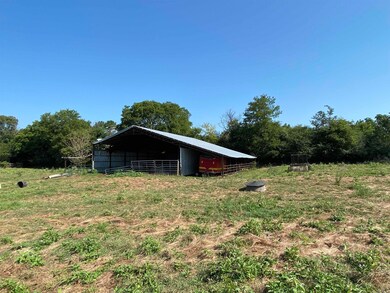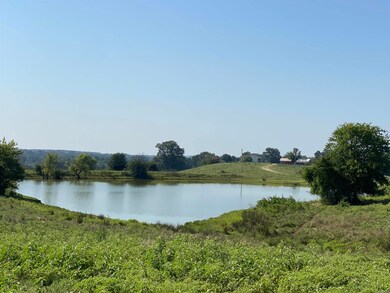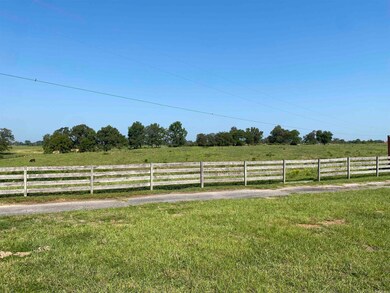
943 Yorks Chapel Rd Nashville, AR 71852
Highlights
- In Ground Pool
- Barn or Farm Building
- 2-Story Property
- 36.92 Acre Lot
- Pond
- Wood Flooring
About This Home
As of April 2024Country living with approx 36 acres, stocked pond, fenced for cattle and a 60x60 hay barn. Property has a large home with over 3,700 sq ft of living space, home is in the middle of a remodel with work to be done. The main floor offers a large living room, spacious kitchen with bar and dining area, half bath and bonus room. The downstairs could be 2 or 3 additional bedrooms with a jack-n-jill bath. The downstairs has material to complete some of the work. Walk out to a large concrete patio, in ground pool and gazabo. Separate studio/shop with approx 425 sq ft of living space and a detached 24x26 carport. Contact our office for more details or to schedule a viewing.
Home Details
Home Type
- Single Family
Est. Annual Taxes
- $1,761
Year Built
- Built in 1989
Lot Details
- 36.92 Acre Lot
- Rural Setting
Parking
- Parking Pad
Home Design
- 2-Story Property
- Slab Foundation
- Architectural Shingle Roof
- Metal Siding
Interior Spaces
- 3,768 Sq Ft Home
- Wood Ceilings
- Ceiling Fan
- Two Story Entrance Foyer
- Combination Kitchen and Dining Room
- Unfinished Basement
Kitchen
- Breakfast Bar
- Range
- Microwave
- Dishwasher
Flooring
- Wood
- Tile
- Vinyl
Bedrooms and Bathrooms
- 3 Bedrooms
- Walk-In Closet
- Walk-in Shower
Laundry
- Laundry Room
- Washer Hookup
Outdoor Features
- In Ground Pool
- Pond
Farming
- Barn or Farm Building
- Livestock
Utilities
- Central Heating and Cooling System
- Butane Gas
- Electric Water Heater
- Septic System
Map
Home Values in the Area
Average Home Value in this Area
Property History
| Date | Event | Price | Change | Sq Ft Price |
|---|---|---|---|---|
| 04/29/2024 04/29/24 | Sold | $320,000 | -8.3% | $85 / Sq Ft |
| 02/26/2024 02/26/24 | Pending | -- | -- | -- |
| 01/16/2024 01/16/24 | Price Changed | $349,000 | -12.8% | $93 / Sq Ft |
| 08/03/2023 08/03/23 | For Sale | $400,000 | -- | $106 / Sq Ft |
Tax History
| Year | Tax Paid | Tax Assessment Tax Assessment Total Assessment is a certain percentage of the fair market value that is determined by local assessors to be the total taxable value of land and additions on the property. | Land | Improvement |
|---|---|---|---|---|
| 2020 | $1,947 | $50,830 | $6,550 | $44,280 |
| 2019 | -- | $50,830 | $6,550 | $44,280 |
| 2018 | -- | $54,090 | $8,250 | $45,840 |
| 2017 | -- | $54,090 | $8,250 | $45,840 |
| 2016 | -- | $54,090 | $8,250 | $45,840 |
| 2015 | -- | $53,910 | $8,070 | $45,840 |
| 2014 | -- | $50,740 | $8,070 | $42,670 |
| 2013 | -- | $52,880 | $7,630 | $45,250 |
Mortgage History
| Date | Status | Loan Amount | Loan Type |
|---|---|---|---|
| Previous Owner | $0 | Commercial | |
| Previous Owner | $0 | New Conventional | |
| Previous Owner | $0 | New Conventional | |
| Previous Owner | $0 | New Conventional | |
| Previous Owner | $0 | New Conventional | |
| Previous Owner | $0 | New Conventional | |
| Closed | $0 | Future Advance Clause Open End Mortgage |
Deed History
| Date | Type | Sale Price | Title Company |
|---|---|---|---|
| Warranty Deed | $500,000 | Cole Title Company | |
| Warranty Deed | $54,000 | -- | |
| Quit Claim Deed | -- | -- | |
| Deed | $23,000 | -- | |
| Deed | $69,200 | -- | |
| Deed | -- | -- |
Similar Homes in Nashville, AR
Source: Cooperative Arkansas REALTORS® MLS
MLS Number: 23024062
APN: 001-03372-0000
- 12 Lake View Ln
- 638 Blue Bayou Rd
- 121 Frost Ln
- 0 Hwy 278 W Unit 24028464
- 403 County Line Rd N
- 315 N Center Point St
- 11327 Highway 278 W
- TBD Bluegrass Rd
- Longview Road Longview Rd
- 141 Valley View Ln
- TBD Bluff Springs Rd
- 804 & 808 Old Center Point Rd
- 0 Country Club Rd
- 218 Country Club Rd
- TBD Hwy 371 & 278
- 2247 Mount Pleasant Dr
- 305 Honeycutt Rd
- 1105 N 15th St
- 1320 Grove St
- 109 Cedar Ln

