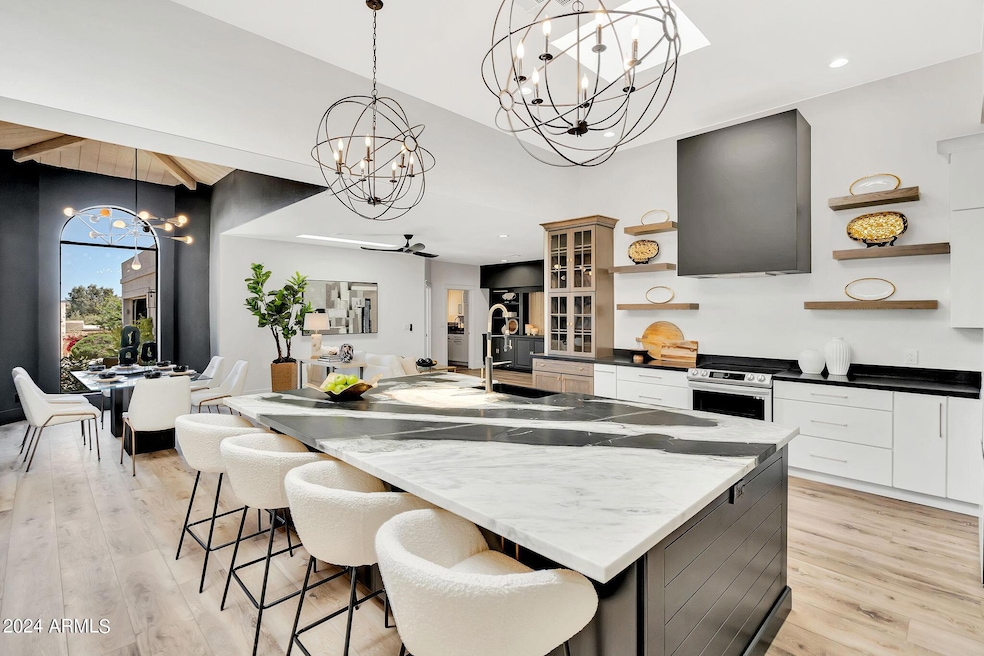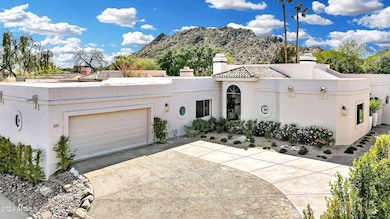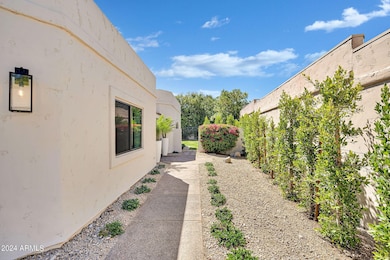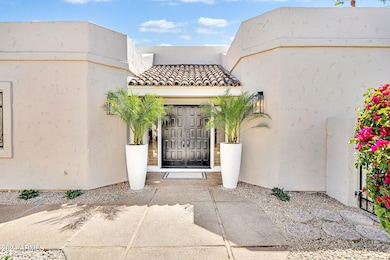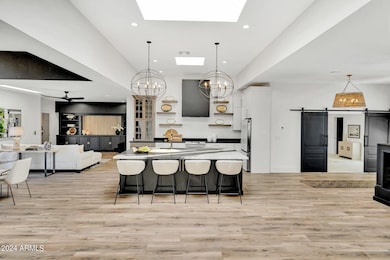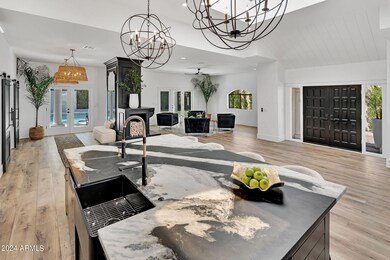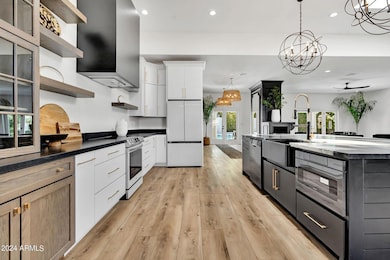
9430 N 25th St Phoenix, AZ 85028
Paradise Valley NeighborhoodEstimated payment $8,088/month
Highlights
- Heated Spa
- Mountain View
- Skylights
- Mercury Mine Elementary School Rated A
- Granite Countertops
- Wet Bar
About This Home
Welcome to your oasis in the gated community of Dreamy Draw Estates, nestled North of the Phoenix Mountain Preserve. This completely renovated home offers the perfect blend of design, luxury, comfort, and convenience. Step into single floor living where the open floor plan seamlessly connects the two living spaces with dinning and kitchen areas creating the perfect atmosphere for entertaining. The kitchen features new appliances, vaulted ceiling, oversized island and unique natural stone countertops. The wood burning fireplace is accompanied with a wet bar, wine refrigerator, and sleek granite counter tops. Situated moments from endless hiking, biking, and horseback riding trails. Easy access to state route 51 and minutes away from Downtown Phoenix, Paradise Vally and North Scottsdale.
Home Details
Home Type
- Single Family
Est. Annual Taxes
- $4,710
Year Built
- Built in 1985
Lot Details
- 9,164 Sq Ft Lot
- Desert faces the front of the property
- Private Streets
- Block Wall Fence
- Front and Back Yard Sprinklers
- Grass Covered Lot
HOA Fees
- $300 Monthly HOA Fees
Parking
- 2 Car Garage
- Electric Vehicle Home Charger
Home Design
- Patio Home
- Wood Frame Construction
- Tile Roof
- Built-Up Roof
- Foam Roof
- Stucco
Interior Spaces
- 2,725 Sq Ft Home
- 1-Story Property
- Wet Bar
- Ceiling Fan
- Skylights
- Living Room with Fireplace
- Mountain Views
- Washer and Dryer Hookup
Kitchen
- Kitchen Updated in 2024
- Built-In Microwave
- Granite Countertops
Flooring
- Floors Updated in 2024
- Carpet
- Tile
Bedrooms and Bathrooms
- 3 Bedrooms
- Bathroom Updated in 2024
- Primary Bathroom is a Full Bathroom
- 3 Bathrooms
- Dual Vanity Sinks in Primary Bathroom
- Bathtub With Separate Shower Stall
Accessible Home Design
- No Interior Steps
Pool
- Pool Updated in 2024
- Heated Spa
- Private Pool
Schools
- Mercury Mine Elementary School
- Shea Middle School
- Shadow Mountain High School
Utilities
- Cooling Available
- Zoned Heating
- Wiring Updated in 2024
- Cable TV Available
Listing and Financial Details
- Home warranty included in the sale of the property
- Tax Lot 13
- Assessor Parcel Number 165-12-090-A
Community Details
Overview
- Association fees include ground maintenance, street maintenance
- Estates At Dreamy Dr Association, Phone Number (602) 433-0331
- Estates At Dreamy Draw Lots 1 Thru 30 Subdivision
Recreation
- Community Pool
- Community Spa
Map
Home Values in the Area
Average Home Value in this Area
Tax History
| Year | Tax Paid | Tax Assessment Tax Assessment Total Assessment is a certain percentage of the fair market value that is determined by local assessors to be the total taxable value of land and additions on the property. | Land | Improvement |
|---|---|---|---|---|
| 2025 | $4,710 | $47,317 | -- | -- |
| 2024 | $4,611 | $45,063 | -- | -- |
| 2023 | $4,611 | $66,480 | $13,290 | $53,190 |
| 2022 | $4,565 | $51,470 | $10,290 | $41,180 |
| 2021 | $4,579 | $46,450 | $9,290 | $37,160 |
| 2020 | $4,437 | $43,800 | $8,760 | $35,040 |
| 2019 | $4,443 | $41,370 | $8,270 | $33,100 |
| 2018 | $4,297 | $39,010 | $7,800 | $31,210 |
| 2017 | $4,119 | $37,430 | $7,480 | $29,950 |
| 2016 | $4,050 | $35,380 | $7,070 | $28,310 |
| 2015 | $3,751 | $33,800 | $6,760 | $27,040 |
Property History
| Date | Event | Price | Change | Sq Ft Price |
|---|---|---|---|---|
| 03/21/2025 03/21/25 | Price Changed | $1,325,000 | -5.0% | $486 / Sq Ft |
| 02/21/2025 02/21/25 | For Sale | $1,395,000 | +74.4% | $512 / Sq Ft |
| 05/23/2022 05/23/22 | Sold | $800,000 | +0.6% | $294 / Sq Ft |
| 05/13/2022 05/13/22 | Pending | -- | -- | -- |
| 05/11/2022 05/11/22 | Price Changed | $795,000 | -20.1% | $292 / Sq Ft |
| 05/01/2022 05/01/22 | For Sale | $995,000 | -- | $365 / Sq Ft |
Deed History
| Date | Type | Sale Price | Title Company |
|---|---|---|---|
| Warranty Deed | $800,000 | Chicago Title | |
| Warranty Deed | $415,000 | Capital Title Agency Inc | |
| Warranty Deed | $335,950 | Old Republic Title Agency | |
| Joint Tenancy Deed | $285,000 | Old Republic Title Agency | |
| Quit Claim Deed | -- | Fiesta Title & Escrow Agency |
Mortgage History
| Date | Status | Loan Amount | Loan Type |
|---|---|---|---|
| Previous Owner | $351,400 | Adjustable Rate Mortgage/ARM | |
| Previous Owner | $125,000 | Unknown | |
| Previous Owner | $357,500 | Unknown | |
| Previous Owner | $200,000 | Unknown | |
| Previous Owner | $268,000 | New Conventional | |
| Previous Owner | $200,000 | New Conventional | |
| Previous Owner | $20,000 | No Value Available |
Similar Homes in the area
Source: Arizona Regional Multiple Listing Service (ARMLS)
MLS Number: 6824096
APN: 165-12-090A
- 2614 E Mountain View Rd
- 2255 E Vogel Ave
- 2427 E Cinnabar Ave
- 2712 E Mountain View Rd
- 2717 E Cinnabar Ave
- 2710 E Cinnabar Ave
- 10030 N 23rd St
- 2818 E Malapai Dr Unit 4
- 2415 E Cochise Rd
- 2542 E Cochise Rd
- 9851 N 28th Way
- 10425 N 23rd St
- 8780 N Arroya Grande Dr
- 2365 E Shea Blvd
- 9052 N 29th St
- 9821 N 29th Place
- 2366 E Shea Blvd
- 10601 N 26th Place
- 8903 N Arroya Grande Dr
- 2324 E Shea Blvd
