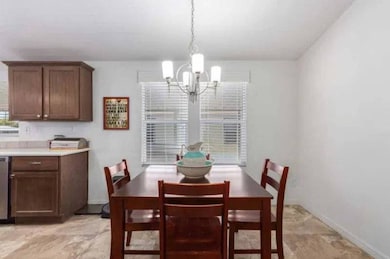
9431 E Coralbell Ave Unit 201 Mesa, AZ 85208
Superstition Country NeighborhoodEstimated payment $1,158/month
Highlights
- Fitness Center
- Open Floorplan
- Community Pool
- Franklin at Brimhall Elementary School Rated A
- Clubhouse
- Covered patio or porch
About This Home
You will fall in love with this popular floor plan and its spacious layout. Some Furniture is negotiable!! Washer and Dryer Negotiable! A beautiful kitchen with laminate flooring is sure to become the heart of your home. ENERGY EFFICIENT 2020 home. Dual Pane Windows. Two bathrooms make mornings easier for your family while closet space gives you more places to store items our growing family needs. Drywall throughout making this home feel like a site built home. The home comes with a covered carport and front parking giving you room to park up to 4 cars!! You will also get access to all the amenities and activities like heated swimming pool, soccer field and seasonal events. Find out why we are here every day to welcome you home. Call before it is gone! PETS welcome. ALL-AGES Fun, Friendly, and Fabulous are the best words to describe this active ALL AGE community in Mesa's East Valley near Coralbell and Ellsworth. The residents enjoy outdoor heated swimming pool and whirlpool spa, playground, full sized basketball court, Large grassy areas for sports, fitness center, laundry, banquet hall for fun events and our community is pet friendly. Full time maintenance team keeps the community clean and attractive. The on-site staff are friendly and dedicated associates who strive to maintain an excellent place to live and play! This home will not last long! Please call to schedule a personal tour.
Property Details
Home Type
- Mobile/Manufactured
Year Built
- Built in 2019
Parking
- Carport
Home Design
- Asphalt Roof
- HardiePlank Siding
Interior Spaces
- 1,440 Sq Ft Home
- 1-Story Property
- Open Floorplan
- Living Room
- Breakfast Room
- Dining Room
- Carpet
Kitchen
- Oven
- Microwave
- Dishwasher
- Stainless Steel Appliances
- Laminate Countertops
- Disposal
Bedrooms and Bathrooms
- 4 Bedrooms
- En-Suite Primary Bedroom
- Walk-In Closet
- 2 Full Bathrooms
Laundry
- Laundry Room
- Dryer
- Washer
Utilities
- Central Air
- Heat Pump System
Additional Features
- Covered patio or porch
- Land Lease of $897
Community Details
Overview
- Sierra Estates Community
Amenities
- Clubhouse
- Recreation Room
Recreation
- Community Playground
- Fitness Center
- Community Pool
Pet Policy
- Pets Allowed
Map
Home Values in the Area
Average Home Value in this Area
Property History
| Date | Event | Price | Change | Sq Ft Price |
|---|---|---|---|---|
| 04/08/2025 04/08/25 | For Sale | $175,900 | -- | $122 / Sq Ft |
Similar Homes in the area
Source: My State MLS
MLS Number: 11470158
- 9431 E Coralbell Ave Unit 181
- 9431 E Coralbell Ave Unit 145
- 9431 E Coralbell Ave Unit 144
- 9431 E Coralbell Ave Unit 83
- 9431 E Coralbell Ave Unit 178
- 9431 E Coralbell Ave Unit 199
- 9431 E Coralbell Ave Unit 60
- 9431 E Coralbell Ave Unit 198
- 9431 E Coralbell Ave Unit 112
- 9431 E Coralbell Ave Unit 32
- 9431 E Coralbell Ave Unit 124
- 9431 E Coralbell Ave Unit 53
- 9431 E Coralbell Ave Unit 113
- 9431 E Coralbell Ave Unit 172
- 9431 E Coralbell Ave Unit 98
- 512 S 93rd Way
- 678 S 93rd Place
- 9231 E Carmel Ave
- 9501 E Broadway Rd Unit 241
- 9501 E Broadway Rd Unit 71






