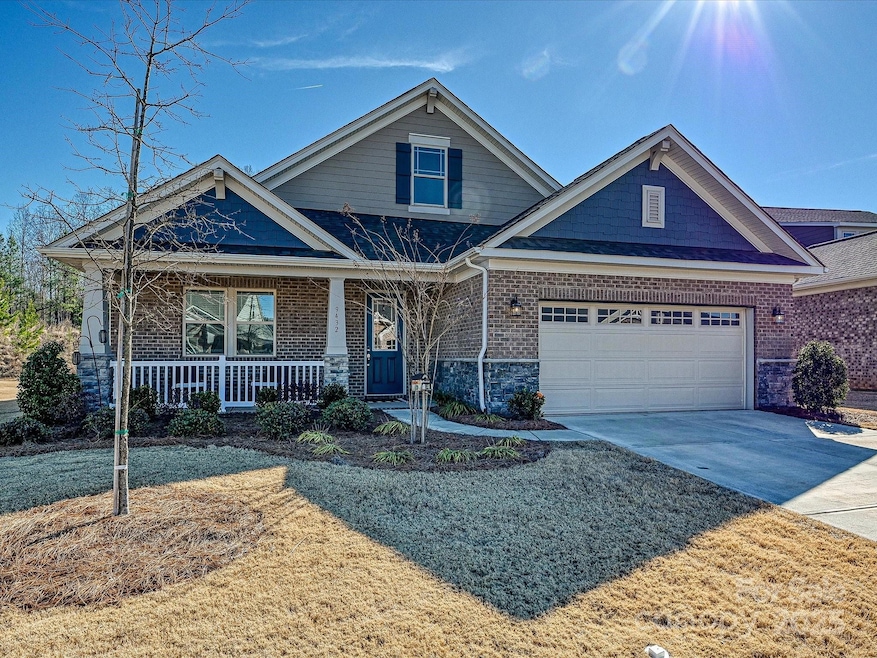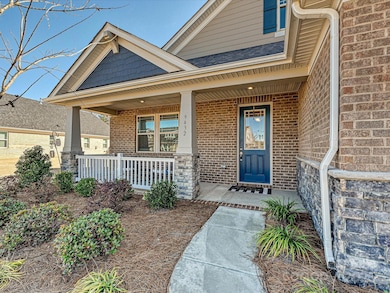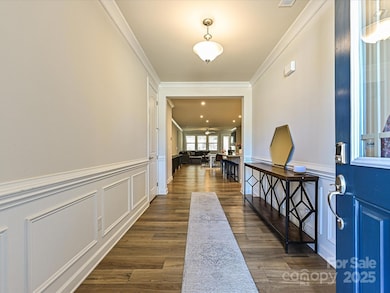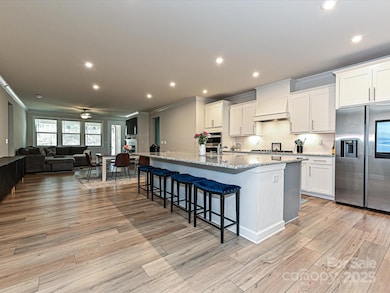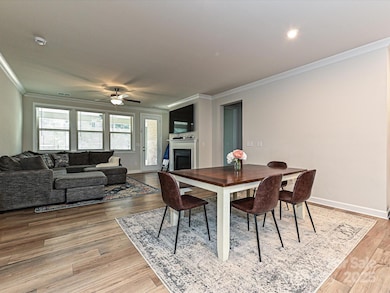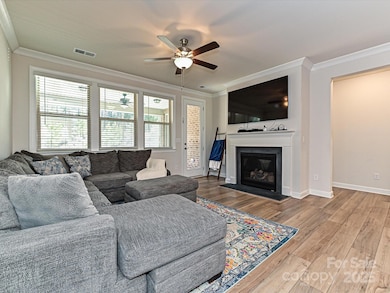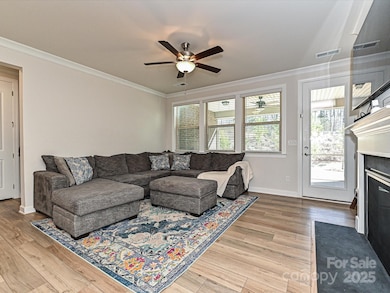
9432 Liberty Hill Dr Mint Hill, NC 28227
Estimated payment $4,270/month
Highlights
- Clubhouse
- Traditional Architecture
- Community Pool
- Bain Elementary Rated 9+
- Screened Porch
- Recreation Facilities
About This Home
REDUCED! Beautifully 5BR Ranch home w/one of the largest lots in Sonata. Wooded buffer gives you privacy. The first floor Owner's Suite w/large walk in closet, luxury bath w/Spa Shower, laundry room w/sink & cabinets which can be accessed from owner's bath or hallway. Four secondary bedrooms, one with private bath, two have jack & jill bath and 5th BR/office (the closet is outside of the room). A beautiful KT open floor plan to Family room. KT features a huge island w/granite countertop & SS farmhouse sink. The gas cook-top is enhanced w/a custom hood vent, white cabinets giving the kitchen a sleek look. The great room & formal dining area make this a great home for entertaining. Amazing Screen porch. Drop zone in hallway coming off garage. Private office/5th is nestled away. This beautiful community in Mint Hill offers low maintenance w/lawn care included, 4 sides brick ranches, a beautiful amenity center, & close proximity to I-485, walk to Veteran's Park, & downtown Mint Hill.
Listing Agent
RE/MAX Executive Brokerage Email: karen.parsons@remax.net License #193084

Open House Schedule
-
Sunday, May 04, 20252:00 to 4:00 pm5/4/2025 2:00:00 PM +00:005/4/2025 4:00:00 PM +00:00Add to Calendar
Home Details
Home Type
- Single Family
Est. Annual Taxes
- $3,662
Year Built
- Built in 2022
Lot Details
- Level Lot
HOA Fees
- $289 Monthly HOA Fees
Parking
- 2 Car Attached Garage
Home Design
- Traditional Architecture
- Slab Foundation
- Four Sided Brick Exterior Elevation
Interior Spaces
- 1-Story Property
- Insulated Windows
- Family Room with Fireplace
- Screened Porch
Kitchen
- Oven
- Gas Cooktop
- Microwave
- Dishwasher
- Disposal
Flooring
- Laminate
- Tile
Bedrooms and Bathrooms
- 5 Main Level Bedrooms
Schools
- Bain Elementary School
- Mint Hill Middle School
- Independence High School
Utilities
- Forced Air Heating and Cooling System
- Vented Exhaust Fan
- Heating System Uses Natural Gas
- Gas Water Heater
- Cable TV Available
Listing and Financial Details
- Assessor Parcel Number 139-063-51
Community Details
Overview
- Kuester Management Association
- Built by Mattamy Homes
- Sonata At Mint Hill Subdivision, Garland Floorplan
- Mandatory home owners association
Amenities
- Clubhouse
Recreation
- Recreation Facilities
- Community Pool
Map
Home Values in the Area
Average Home Value in this Area
Tax History
| Year | Tax Paid | Tax Assessment Tax Assessment Total Assessment is a certain percentage of the fair market value that is determined by local assessors to be the total taxable value of land and additions on the property. | Land | Improvement |
|---|---|---|---|---|
| 2023 | $3,662 | $254,700 | $115,000 | $139,700 |
| 2022 | $785 | $90,000 | $90,000 | $0 |
| 2021 | $785 | $90,000 | $90,000 | $0 |
Property History
| Date | Event | Price | Change | Sq Ft Price |
|---|---|---|---|---|
| 04/22/2025 04/22/25 | Price Changed | $659,900 | -2.2% | $252 / Sq Ft |
| 03/12/2025 03/12/25 | Price Changed | $674,900 | -2.2% | $258 / Sq Ft |
| 02/28/2025 02/28/25 | For Sale | $689,900 | -- | $264 / Sq Ft |
Deed History
| Date | Type | Sale Price | Title Company |
|---|---|---|---|
| Special Warranty Deed | $590,000 | None Listed On Document |
Mortgage History
| Date | Status | Loan Amount | Loan Type |
|---|---|---|---|
| Open | $501,420 | New Conventional |
Similar Homes in the area
Source: Canopy MLS (Canopy Realtor® Association)
MLS Number: 4224898
APN: 139-063-51
- 9428 Liberty Hill Dr
- 9413 Liberty Hill Dr
- 9515 Liberty Hill Dr
- 3618 Marchers Trace Dr
- 9534 Liberty Hill Dr Unit 196
- 9625 Liberty Hill Dr
- 9650 Liberty Hill Dr
- 9657 Liberty Hill Dr
- 10328 Lemington Dr
- 9653 Liberty Hill Dr
- 8605 Carly Ln E
- 8615 Carly Ln E Unit 32
- Stonebridge Way
- 9411 Stonebridge Way Unit 49
- 9303 Raven Top Dr
- 8946 Glencroft Rd
- 8823 Dartmoor Place
- 9140 Blair Rd
- 8835 Glencroft Rd
- 8012 Deerbridge St Unit 75
