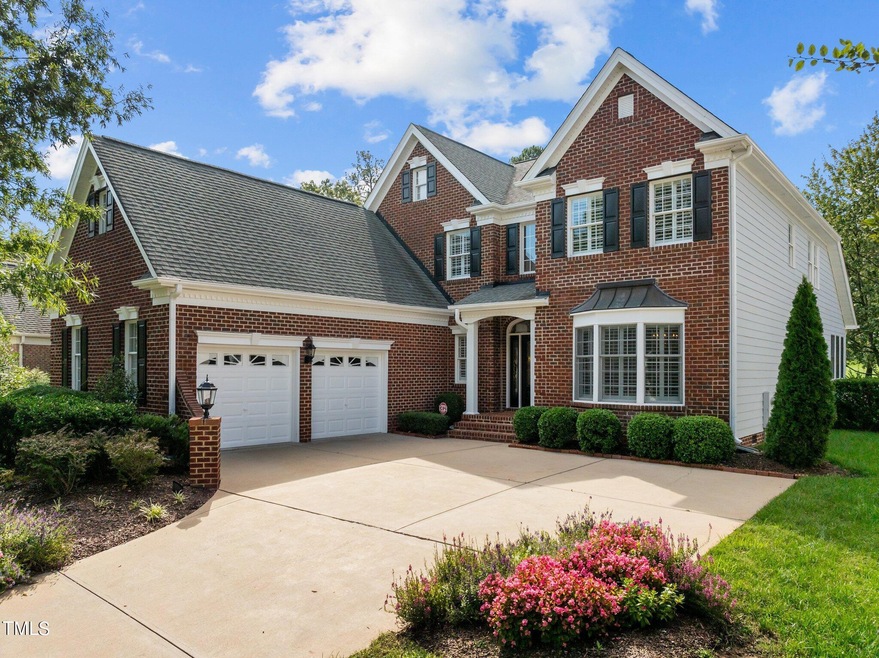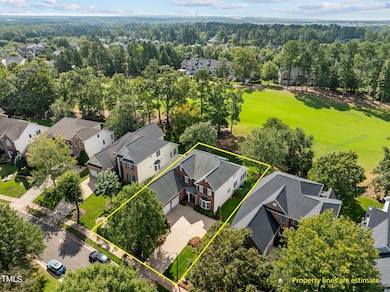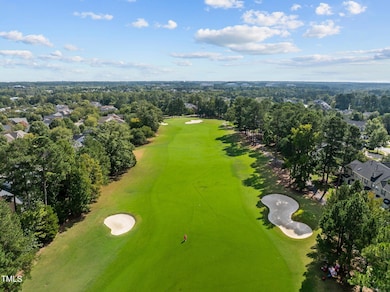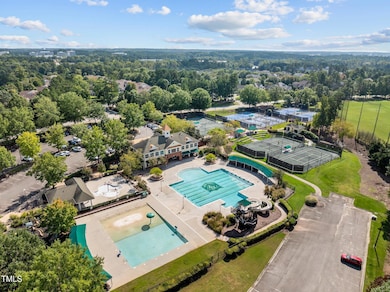
9432 Palm Bay Cir Raleigh, NC 27617
Brier Creek NeighborhoodHighlights
- Transitional Architecture
- Main Floor Primary Bedroom
- Breakfast Room
- Pine Hollow Middle School Rated A
- Bonus Room
- Fireplace
About This Home
As of March 2025Beautiful, bright and sunny home on the Brier Creek Country Club Golf Course! Great Oakdale Golf Villa floor plan with two-story foyer and living room, plus First Floor Owners' Suite! Lots of closet space and a 285 square feet of walk-in attic. Bonus Room with Pool Table. Vaulted ceilings in Owners' Suite and Living Room, side entry garage with epoxy floor, updated laminate floors, gas fireplace, large deck overlooking the 12th fairway. Washer/Dryer, Refrigerator, Beverage Cooler and Pool Table convey. $2,500 Initiation Fee + Minimum $130/month Social Membership required by Brier Creek Country Club. Social Membership includes swim pavilion, dining and Club-sponsored events. Fitness and Golf Memberships available.
Home Details
Home Type
- Single Family
Est. Annual Taxes
- $7,179
Year Built
- Built in 2003
Lot Details
- 9,583 Sq Ft Lot
- Lot Dimensions are 68'x140'x68'x140'
HOA Fees
- $75 Monthly HOA Fees
Parking
- 2 Car Attached Garage
- 2 Open Parking Spaces
Home Design
- Transitional Architecture
- Brick Exterior Construction
- Block Foundation
- Shingle Roof
Interior Spaces
- 3,208 Sq Ft Home
- 2-Story Property
- Ceiling Fan
- Fireplace
- Entrance Foyer
- Family Room
- Living Room
- Breakfast Room
- Dining Room
- Bonus Room
- Laundry Room
Flooring
- Carpet
- Laminate
- Tile
Bedrooms and Bathrooms
- 3 Bedrooms
- Primary Bedroom on Main
- Primary bathroom on main floor
Schools
- Brier Creek Elementary School
- Pine Hollow Middle School
- Leesville Road High School
Utilities
- Forced Air Heating and Cooling System
- Heating System Uses Natural Gas
Community Details
- Association fees include ground maintenance
- Cmca, Ams, Pcam Association, Phone Number (919) 321-4240
- Built by Toll Brothers
- Brier Creek Country Club Subdivision, Golf Villa Floorplan
Listing and Financial Details
- Property held in a trust
- Assessor Parcel Number 0768.01-07-2848.000
Map
Home Values in the Area
Average Home Value in this Area
Property History
| Date | Event | Price | Change | Sq Ft Price |
|---|---|---|---|---|
| 03/25/2025 03/25/25 | Sold | $768,000 | -4.0% | $239 / Sq Ft |
| 02/13/2025 02/13/25 | Pending | -- | -- | -- |
| 01/08/2025 01/08/25 | Price Changed | $800,000 | -3.0% | $249 / Sq Ft |
| 10/24/2024 10/24/24 | For Sale | $825,000 | -- | $257 / Sq Ft |
Tax History
| Year | Tax Paid | Tax Assessment Tax Assessment Total Assessment is a certain percentage of the fair market value that is determined by local assessors to be the total taxable value of land and additions on the property. | Land | Improvement |
|---|---|---|---|---|
| 2024 | $7,180 | $824,396 | $240,500 | $583,896 |
| 2023 | $6,046 | $552,882 | $162,500 | $390,382 |
| 2022 | $5,618 | $552,882 | $162,500 | $390,382 |
| 2021 | $5,400 | $552,882 | $162,500 | $390,382 |
| 2020 | $5,301 | $552,882 | $162,500 | $390,382 |
| 2019 | $6,019 | $517,634 | $182,000 | $335,634 |
| 2018 | $5,676 | $517,634 | $182,000 | $335,634 |
| 2017 | $5,405 | $517,634 | $182,000 | $335,634 |
| 2016 | $5,294 | $517,634 | $182,000 | $335,634 |
| 2015 | $6,047 | $582,025 | $201,000 | $381,025 |
| 2014 | $5,734 | $582,025 | $201,000 | $381,025 |
Mortgage History
| Date | Status | Loan Amount | Loan Type |
|---|---|---|---|
| Open | $422,400 | New Conventional | |
| Previous Owner | $314,375 | New Conventional | |
| Previous Owner | $328,100 | Adjustable Rate Mortgage/ARM | |
| Previous Owner | $320,385 | New Conventional | |
| Previous Owner | $321,454 | Unknown | |
| Previous Owner | $345,000 | Unknown | |
| Previous Owner | $350,450 | Purchase Money Mortgage |
Deed History
| Date | Type | Sale Price | Title Company |
|---|---|---|---|
| Warranty Deed | $768,000 | None Listed On Document | |
| Interfamily Deed Transfer | -- | None Available | |
| Quit Claim Deed | -- | None Available | |
| Special Warranty Deed | $438,500 | -- |
Similar Homes in Raleigh, NC
Source: Doorify MLS
MLS Number: 10059812
APN: 0768.01-07-2848-000
- 9100 Palm Bay Cir
- 10115 Mizner Ln
- 9344 Palm Bay Cir
- 9220 Meadow Mist Ct
- 9244 Palm Bay Cir
- 10841 Round Brook Cir
- 9225 Palm Bay Cir
- 9320 Teton Pines Way
- 2530 Friedland Place Unit 104
- 2520 Friedland Place Unit 102
- 2520 Friedland Place Unit 202
- 2521 Friedland Place Unit 201
- 9531 Vira Dr
- 9412 Harvest Acres Ct
- 2500 Friedland Place Unit 101
- 2510 Huntscroft Ln Unit 102
- 11213 Presidio Dr
- 9221 Club Hill Dr
- 2411 Vancastle Way Unit 202
- 11331 Involute Place Unit 100






