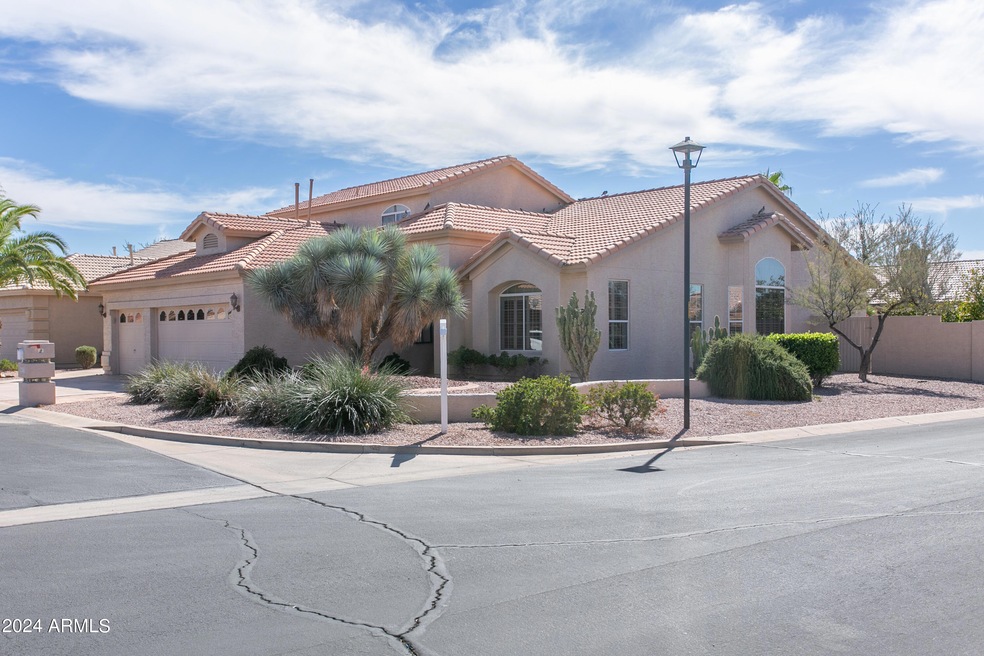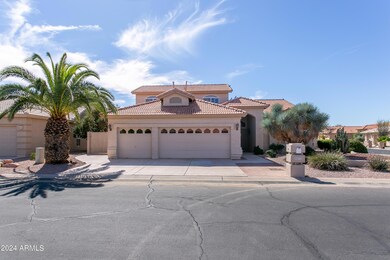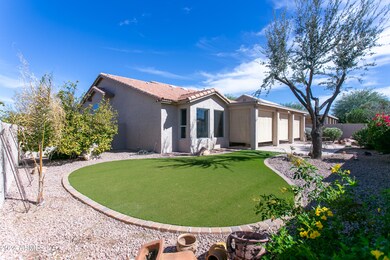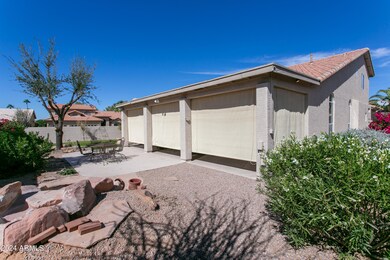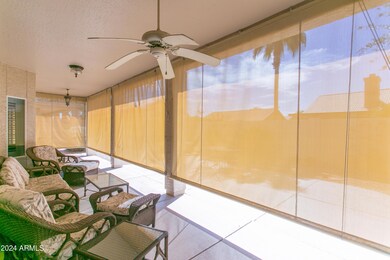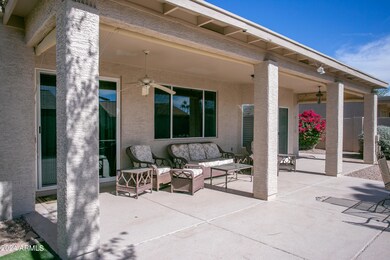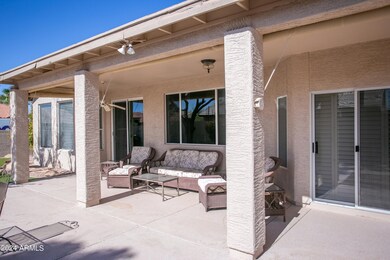
9433 E Rocky Lake Dr Sun Lakes, AZ 85248
Highlights
- Concierge
- Golf Course Community
- Gated with Attendant
- Jacobson Elementary School Rated A
- Fitness Center
- Two Primary Bathrooms
About This Home
As of April 2025Motivated seller. Great opportunity to live in beautiful Oakwood on a corner lot. This beautiful home comes with TWO gorgeous master suites downstairs. Both have walk in showers, separate soaking bathtubs, twin sinks, and private toilet area. The bright, large, eat-in kitchen allows meals to be prepared while being involved with activities in the family room. A separate office is just off the front foyer. Upstairs has two more bedrooms and another full bath. Vaulted ceilings with sky lights bring amazing, natural light into the foyer. If outdoor living is a priority, this home has a large covered patio with custom-made solar shades that drop down and snap into the stucco columns to provide privacy and protection against the sun. Furnishings are included to make this turn ke
Home Details
Home Type
- Single Family
Est. Annual Taxes
- $4,894
Year Built
- Built in 1996
Lot Details
- 8,817 Sq Ft Lot
- Desert faces the front and back of the property
- Block Wall Fence
- Artificial Turf
- Corner Lot
- Front and Back Yard Sprinklers
- Sprinklers on Timer
HOA Fees
- $181 Monthly HOA Fees
Parking
- 3 Car Garage
Home Design
- Wood Frame Construction
- Tile Roof
- Stucco
Interior Spaces
- 3,166 Sq Ft Home
- 2-Story Property
- Furnished
- Vaulted Ceiling
- Skylights
Kitchen
- Eat-In Kitchen
- Breakfast Bar
- Built-In Microwave
- Kitchen Island
Flooring
- Carpet
- Tile
- Vinyl
Bedrooms and Bathrooms
- 4 Bedrooms
- Primary Bedroom on Main
- Two Primary Bathrooms
- Primary Bathroom is a Full Bathroom
- 3.5 Bathrooms
- Dual Vanity Sinks in Primary Bathroom
- Hydromassage or Jetted Bathtub
- Bathtub With Separate Shower Stall
Schools
- Adult Elementary And Middle School
- Adult High School
Utilities
- Cooling Available
- Heating System Uses Natural Gas
- Water Softener
Listing and Financial Details
- Tax Lot 123
- Assessor Parcel Number 303-50-123
Community Details
Overview
- Association fees include ground maintenance, street maintenance
- Blue Star Association, Phone Number (480) 895-7275
- Built by Robson
- Sun Lakes Unit 32 Mcr 371/32 Subdivision, Galleria Floorplan
Amenities
- Concierge
- Clubhouse
- Recreation Room
Recreation
- Golf Course Community
- Tennis Courts
- Fitness Center
- Heated Community Pool
- Community Spa
- Bike Trail
Security
- Gated with Attendant
Map
Home Values in the Area
Average Home Value in this Area
Property History
| Date | Event | Price | Change | Sq Ft Price |
|---|---|---|---|---|
| 04/23/2025 04/23/25 | Sold | $600,000 | -9.8% | $190 / Sq Ft |
| 03/25/2025 03/25/25 | Pending | -- | -- | -- |
| 01/31/2025 01/31/25 | Price Changed | $665,000 | -11.3% | $210 / Sq Ft |
| 10/22/2024 10/22/24 | For Sale | $750,000 | -- | $237 / Sq Ft |
Tax History
| Year | Tax Paid | Tax Assessment Tax Assessment Total Assessment is a certain percentage of the fair market value that is determined by local assessors to be the total taxable value of land and additions on the property. | Land | Improvement |
|---|---|---|---|---|
| 2025 | $4,894 | $42,829 | -- | -- |
| 2024 | $4,769 | $40,790 | -- | -- |
| 2023 | $4,769 | $49,050 | $9,810 | $39,240 |
| 2022 | $4,538 | $38,430 | $7,680 | $30,750 |
| 2021 | $4,583 | $35,560 | $7,110 | $28,450 |
| 2020 | $4,524 | $33,950 | $6,790 | $27,160 |
| 2019 | $4,354 | $31,960 | $6,390 | $25,570 |
| 2018 | $4,299 | $31,050 | $6,210 | $24,840 |
| 2017 | $4,076 | $30,220 | $6,040 | $24,180 |
| 2016 | $3,923 | $32,120 | $6,420 | $25,700 |
| 2015 | $3,766 | $29,580 | $5,910 | $23,670 |
Mortgage History
| Date | Status | Loan Amount | Loan Type |
|---|---|---|---|
| Open | $730,522 | Future Advance Clause Open End Mortgage | |
| Closed | $267,000 | New Conventional | |
| Previous Owner | $120,000 | Credit Line Revolving | |
| Previous Owner | $132,000 | New Conventional | |
| Previous Owner | $194,600 | Purchase Money Mortgage |
Deed History
| Date | Type | Sale Price | Title Company |
|---|---|---|---|
| Interfamily Deed Transfer | -- | None Available | |
| Warranty Deed | $334,000 | Old Republic Title Agency | |
| Interfamily Deed Transfer | -- | -- | |
| Warranty Deed | $259,900 | Old Republic Title Agency | |
| Warranty Deed | $216,263 | Old Republic Title Agency |
Similar Homes in the area
Source: Arizona Regional Multiple Listing Service (ARMLS)
MLS Number: 6774764
APN: 303-50-123
- 9437 E Champagne Dr
- 9509 E Arrowvale Dr Unit 32
- 9506 E Arrowvale Dr
- 9323 E Arrowvale Dr
- 9320 E Champagne Dr
- 9315 E Arrowvale Dr Unit 39
- 9421 E Cedar Waxwing Dr
- 9312 E Arrowvale Dr
- 9612 E Champagne Dr
- 9608 E Nacoma Dr
- 9429 E Nacoma Dr
- 9513 E Hercules Dr
- 9521 E Hercules Dr
- 9634 E Rocky Lake Dr
- 9222 E Rocky Lake Dr Unit 39
- 24511 S Golfview Dr
- 24822 S Sedona Dr Unit 46
- 23935 S Sunvista Dr
- 24826 S Sedona Dr
- 24812 S Pleasant Ct
